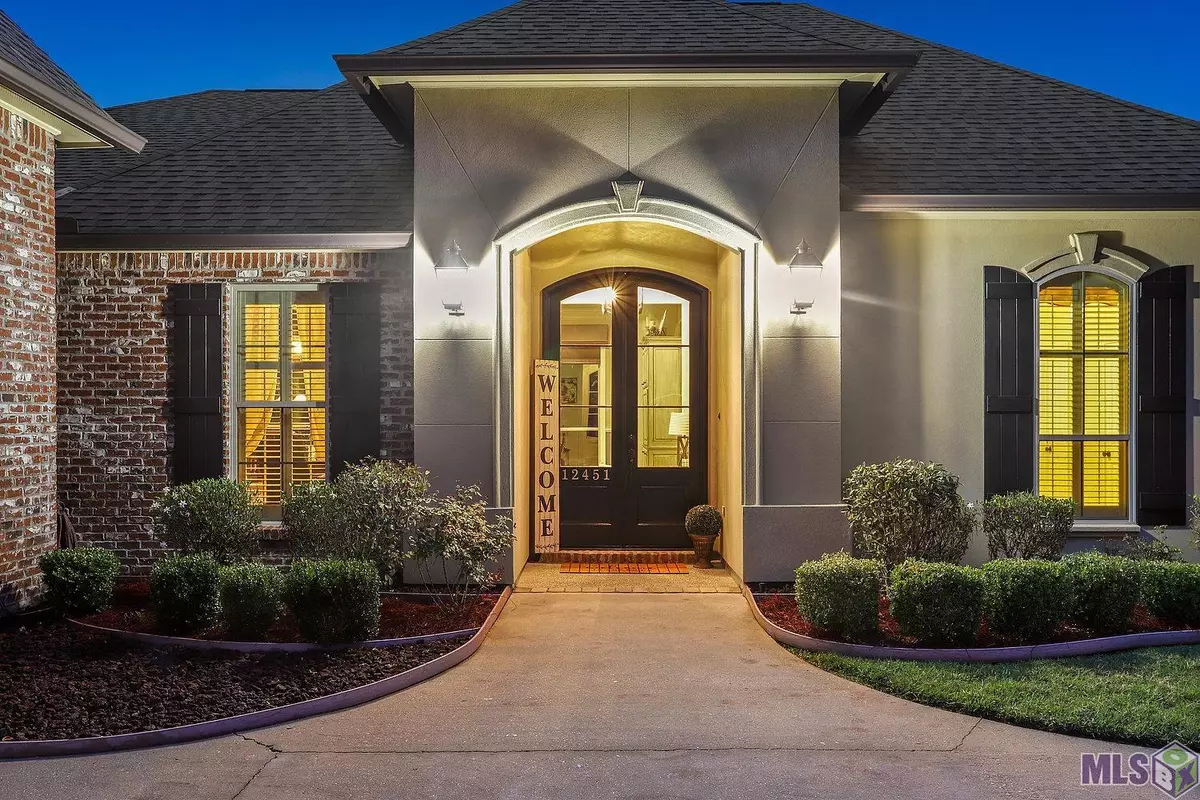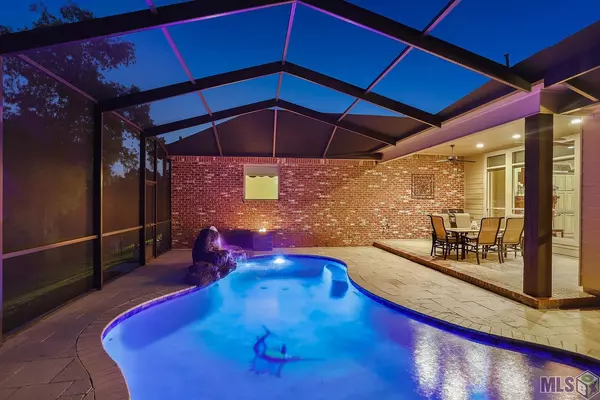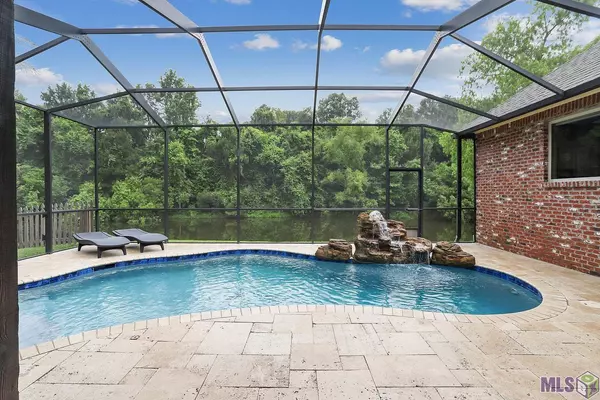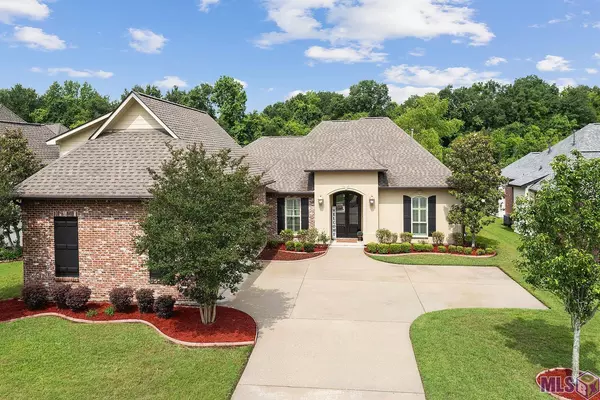$574,900
$574,900
For more information regarding the value of a property, please contact us for a free consultation.
12451 Legacy Hills Dr Geismar, LA 70734
4 Beds
3 Baths
3,134 SqFt
Key Details
Sold Price $574,900
Property Type Single Family Home
Sub Type Detached Single Family
Listing Status Sold
Purchase Type For Sale
Square Footage 3,134 sqft
Price per Sqft $183
Subdivision Legacy Hills
MLS Listing ID 2023007454
Sold Date 05/10/23
Style Traditional
Bedrooms 4
Full Baths 3
HOA Fees $41/ann
HOA Y/N true
Year Built 2014
Lot Size 0.270 Acres
Property Description
THIS ONE HAS IT ALL! Large home with over 3100 living area. It Features; Four bedrooms, 3 baths and a Bonus Room. PLUS it has a heated pool with water fall and fully screened enclosure. The lot backs up to subdivision lake and has a side yard large enough for play equipment or pets. From the minute you drive up, you can tell this is a very well taken care of home. Walk in and find a wide open floor plan. Amenities include; new roof (2020), wood flooring, granite counters, Thermador appliances, walk in pantry, motorized blinds, cypress beams and much more! The owners are willing to leave the washer, dryer and the fridge. All of the bedrooms are a decent size and has wonderful walk in closets! Located in sought after school district! WHAT A GREAT HOUSE TO CALL HOME!!
Location
State LA
County Ascension
Direction South I-10, exit Hwy 73 (Prairieville/Geismar) turn right pass Dutchtown High School and turn right onto Hwy 74. Subdivision approx. 1 mile on left.
Rooms
Kitchen 325.5
Interior
Interior Features Crown Molding
Heating Central
Cooling Central Air, Ceiling Fan(s)
Flooring Carpet, Ceramic Tile, Wood
Fireplaces Type 1 Fireplace
Equipment Satellite Dish
Appliance Gas Cooktop, Dishwasher, Microwave
Laundry Inside
Exterior
Exterior Feature Landscaped
Garage Spaces 2.0
Fence Other
Pool Gunite, In Ground
Utilities Available Cable Connected
Roof Type Shingle
Garage true
Private Pool true
Building
Story 1
Foundation Slab
Sewer Comm. Sewer
Water Public
Schools
Elementary Schools Ascension Parish
Middle Schools Ascension Parish
High Schools Ascension Parish
Others
Acceptable Financing Cash, Conventional
Listing Terms Cash, Conventional
Special Listing Condition 3rd Party/Corp/Relo, As Is
Read Less
Want to know what your home might be worth? Contact us for a FREE valuation!

Our team is ready to help you sell your home for the highest possible price ASAP





