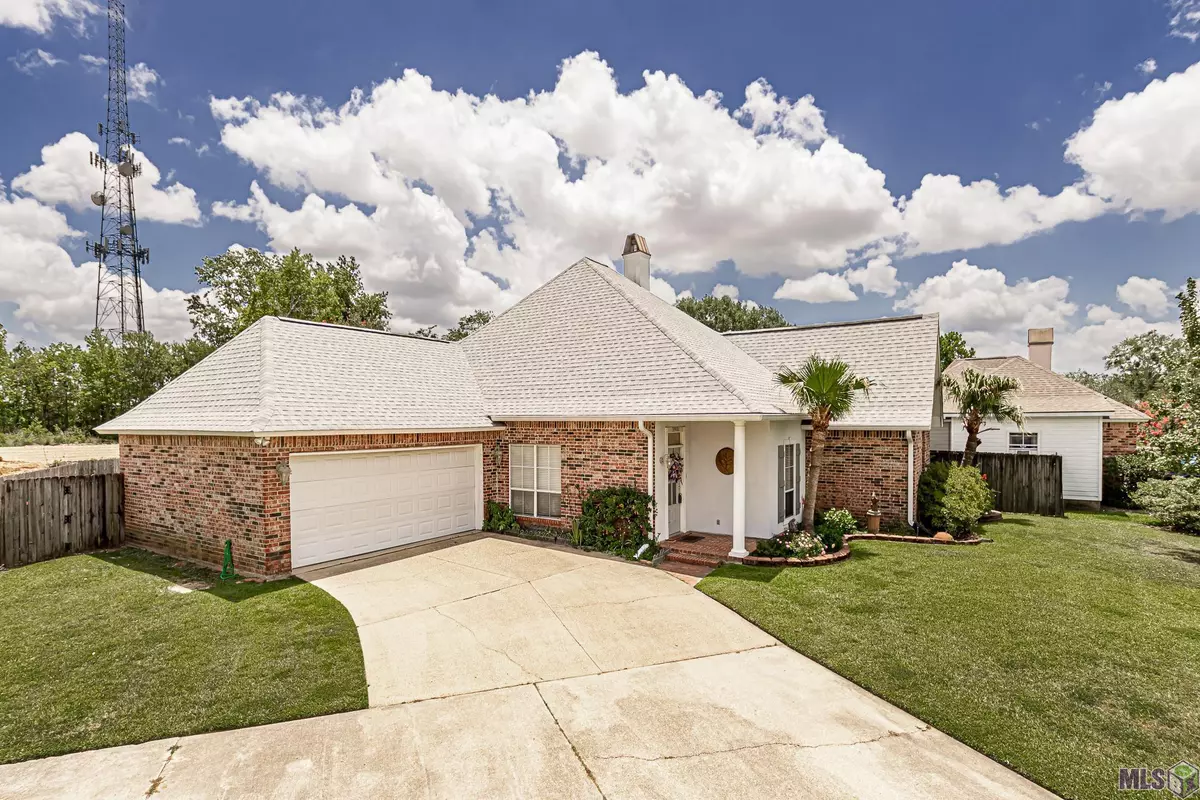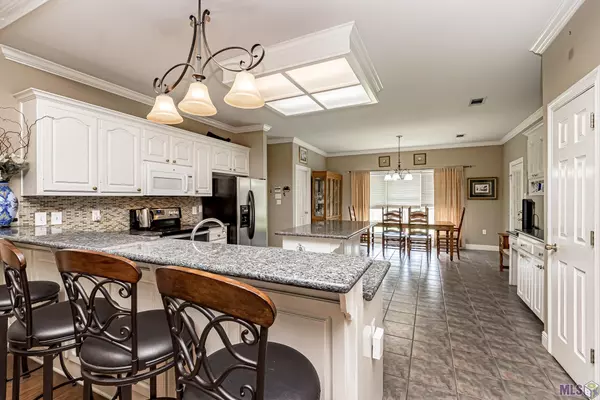$315,000
$315,000
For more information regarding the value of a property, please contact us for a free consultation.
3901 Garden View Dr Baton Rouge, LA 70809
3 Beds
2 Baths
1,919 SqFt
Key Details
Sold Price $315,000
Property Type Single Family Home
Sub Type Detached Single Family
Listing Status Sold
Purchase Type For Sale
Square Footage 1,919 sqft
Price per Sqft $164
Subdivision Sutters Court
MLS Listing ID 2023009803
Sold Date 06/12/23
Style French
Bedrooms 3
Full Baths 2
HOA Fees $33/ann
HOA Y/N true
Lot Size 522 Sqft
Property Description
Sought after subdivision. This 3 bedroom and 2 bathroom home is located at the end of the street allowing for extra guest parking. Roof is 2 years old, no carpet at all. You walk into a large den with wood floors, 10 foot celling's, a large picture window, built in shelving and a fireplace. The kitchen is huge with a raised bar large enough for four bar stools, tons of white cabinets, seven foot island, separate pantry, granite counter tops, stainless steel appliance and a double sink. The formal dining is open to the kitchen and over looks the fenced back yard. Primary Bedroom has wood floors and large walk in closet. The on-suite bathroom has a separate shower, garden tub, two sinks and plenty of counter space. The primary bedroom has hard wood floors and a large walk-in closet The additional two bedrooms are on the opposite side of the house. One has vaulted celling with wood floors and other bedroom has wood floors. Outside has a large covered porch and a fence yard.
Location
State LA
County East Baton Rouge
Direction From Jefferson Hwy turn on to Jefferson Woods then left onto Garden View Dr at the end of the street on the left
Rooms
Kitchen 246.96
Interior
Interior Features Attic Access, Built-in Features, Ceiling 9'+, Tray Ceiling(s), Ceiling Varied Heights, Vaulted Ceiling(s), Computer Nook, Crown Molding, Attic Storage
Heating Central
Cooling Central Air, Ceiling Fan(s)
Flooring Ceramic Tile, Laminate, Wood
Fireplaces Type 1 Fireplace, Wood Burning
Appliance Elec Stove Con
Laundry Laundry Room, Electric Dryer Hookup, Washer Hookup, Inside, Washer/Dryer Hookups
Exterior
Exterior Feature Landscaped
Garage Spaces 4.0
Fence Full, Wood
Utilities Available Cable Connected
Roof Type Shingle
Garage true
Private Pool false
Building
Story 1
Foundation Slab
Sewer Public Sewer
Water Public
Schools
Elementary Schools East Baton Rouge
Middle Schools East Baton Rouge
High Schools East Baton Rouge
Others
Acceptable Financing Cash, Conventional, FHA, Private Financing Available, VA Loan
Listing Terms Cash, Conventional, FHA, Private Financing Available, VA Loan
Special Listing Condition As Is
Read Less
Want to know what your home might be worth? Contact us for a FREE valuation!

Our team is ready to help you sell your home for the highest possible price ASAP





