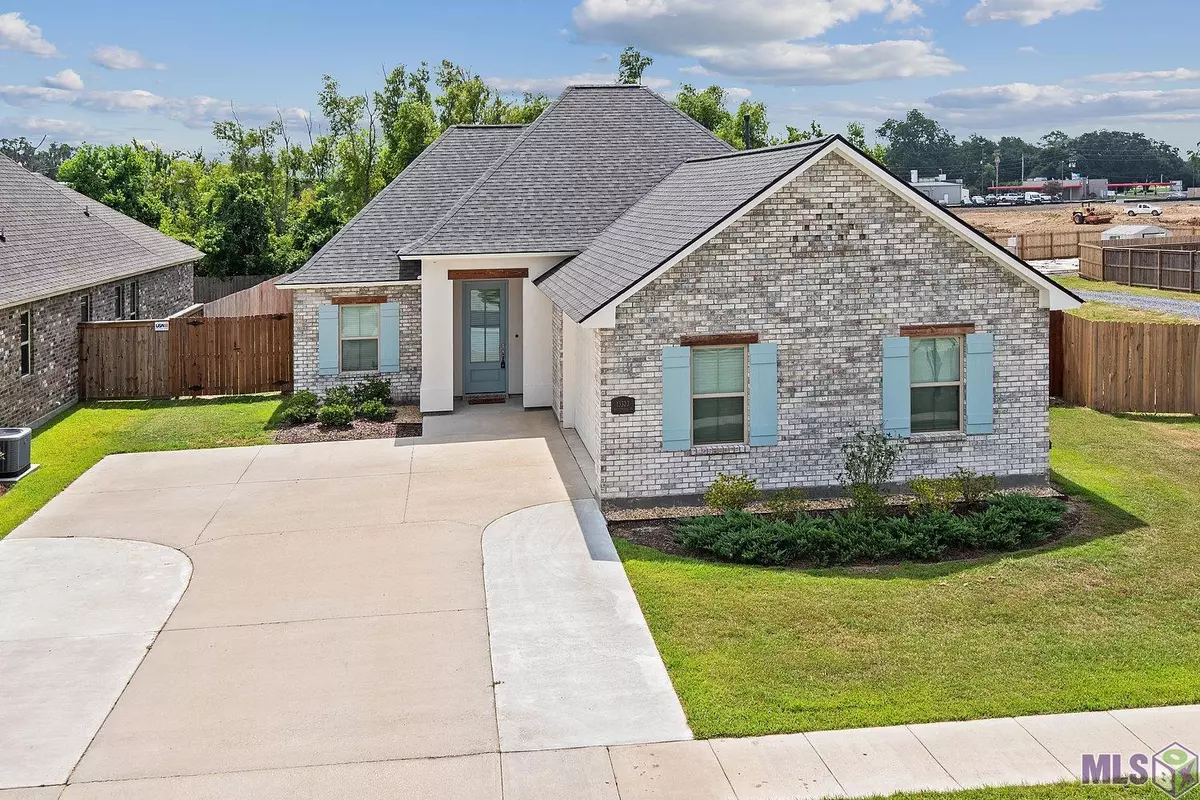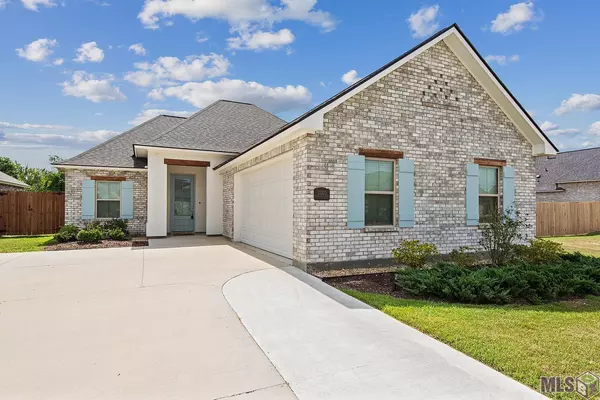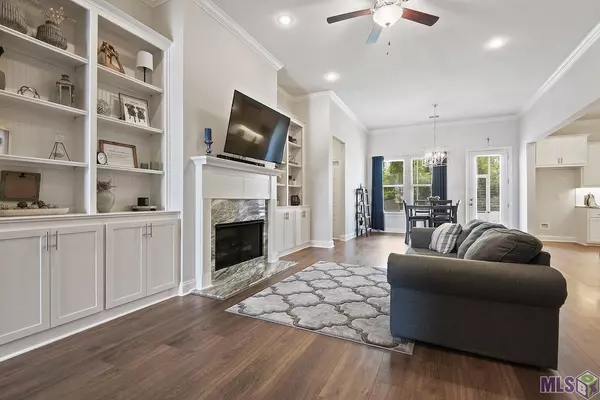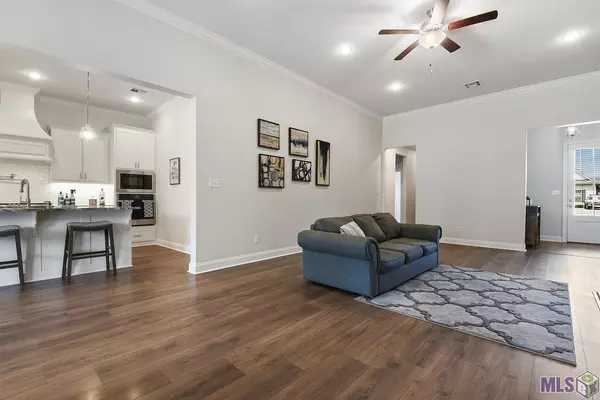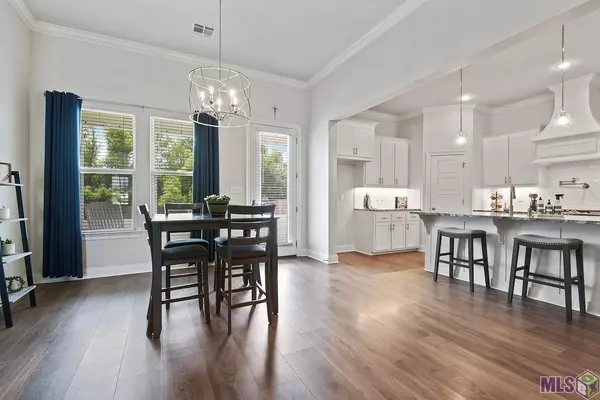$379,900
$379,900
For more information regarding the value of a property, please contact us for a free consultation.
13323 Belle Prairie Dr Geismar, LA 70734
3 Beds
2 Baths
2,019 SqFt
Key Details
Sold Price $379,900
Property Type Single Family Home
Sub Type Detached Single Family
Listing Status Sold
Purchase Type For Sale
Square Footage 2,019 sqft
Price per Sqft $188
Subdivision Belle Savanne
MLS Listing ID 2023011658
Sold Date 07/14/23
Style Traditional
Bedrooms 3
Full Baths 2
HOA Fees $60/ann
HOA Y/N true
Year Built 2020
Lot Size 0.275 Acres
Property Description
This home offers many beautiful upgrades, there is no carpet in this home. Beautiful wood laminate floors throughout! The seller has screened in the covered patio and added new gates to huge fenced in yard, added additional parking for company or multiple drivers in the household. The separate office can be used as a 4th bedroom, additional sitting room, or playroom. There are beautiful built-in cabinets on each side of the fireplace. Gorgeous quartz counter tops and beautiful lighting throughout.
Location
State LA
County Ascension
Direction Take I-10 to the Prairieville-Geismar exit, turn right at the light, then go 1/2 mile. The entrance to Belle Savanne is on your right, turn right on Belle Mere, right on Belle Reserve and rt. on Belle Prairie, the home is on your left.
Rooms
Kitchen 194.2639
Interior
Interior Features Attic Access, Built-in Features, Ceiling 9'+, Ceiling Varied Heights, Crown Molding
Heating Central
Cooling Central Air, Ceiling Fan(s)
Flooring Ceramic Tile, Laminate
Fireplaces Type 1 Fireplace, Gas Log, Ventless
Appliance Elec Stove Con, Gas Cooktop, Dishwasher, Disposal, Microwave, Range/Oven
Laundry Electric Dryer Hookup, Washer Hookup, Inside
Exterior
Exterior Feature Landscaped, Lighting
Garage Spaces 4.0
Fence Full, Wood
Utilities Available Cable Connected
Roof Type Shingle
Garage true
Private Pool false
Building
Lot Description Commons Lot
Story 1
Foundation Slab
Sewer Public Sewer
Water Public
Schools
Elementary Schools Ascension Parish
Middle Schools Ascension Parish
High Schools Ascension Parish
Others
Acceptable Financing Cash, Conventional, FHA, FMHA/Rural Dev, VA Loan
Listing Terms Cash, Conventional, FHA, FMHA/Rural Dev, VA Loan
Special Listing Condition As Is
Read Less
Want to know what your home might be worth? Contact us for a FREE valuation!

Our team is ready to help you sell your home for the highest possible price ASAP

