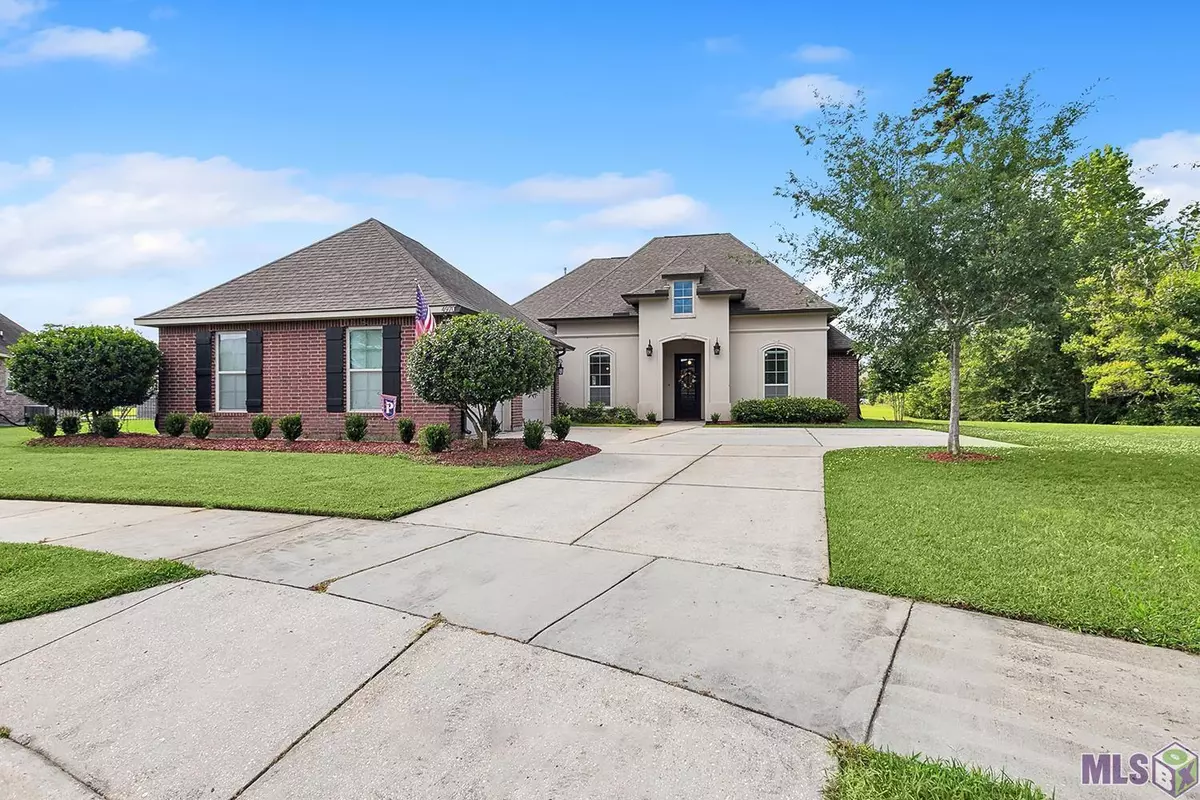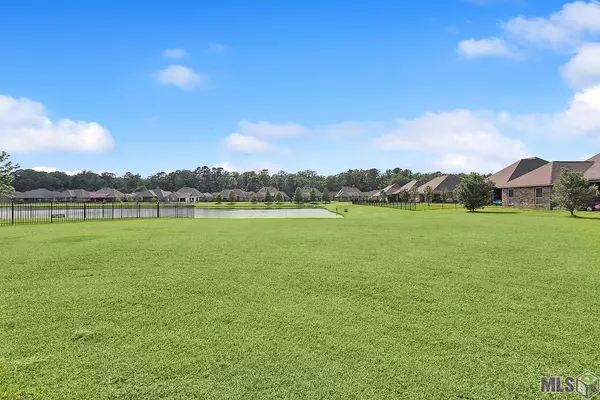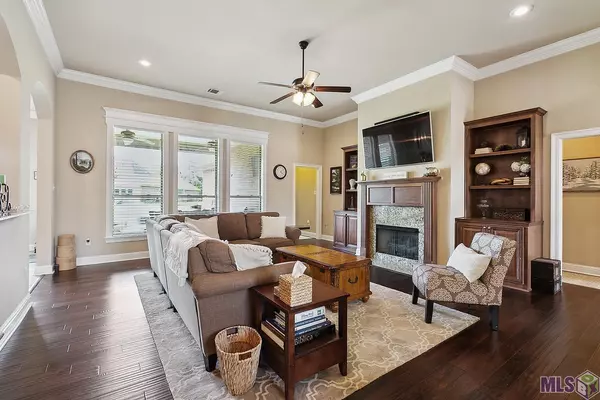$374,900
$374,900
For more information regarding the value of a property, please contact us for a free consultation.
4970 Alice Louise Dr Greenwell Springs, LA 70739
4 Beds
3 Baths
2,650 SqFt
Key Details
Sold Price $374,900
Property Type Single Family Home
Sub Type Detached Single Family
Listing Status Sold
Purchase Type For Sale
Square Footage 2,650 sqft
Price per Sqft $141
Subdivision Woodstock
MLS Listing ID 2023008010
Sold Date 05/19/23
Style Contemporary
Bedrooms 4
Full Baths 3
HOA Fees $25/ann
HOA Y/N true
Year Built 2013
Lot Size 0.459 Acres
Property Description
Welcome home to this absolute gem located in Central on a quiet cul-de-sac LAKE lot. One of the largest lots in the neighborhood on almost a HALF ACRE! Whole house generator remains! Spacious open floor plan with plenty of room for entertaining. This home boasts four bedrooms, three baths plus a formal dining area. The kitchen is to die for with an extra large island, custom cabinets, granite countertops and stainless appliances. Home did NOT flood and does NOT require flood insurance. Large laundry room, tankless hot water heater, newly installed gutters, exterior lighting, fresh new landscaping plus much, much more! This home is sure to check off every “must have” on your list. Schedule your showing today! This one for sure won't last long.
Location
State LA
County East Baton Rouge
Direction Greenwell Springs Rd to Frenchtown to Planchet. Neighborhood is on the left.
Interior
Interior Features Built-in Features
Heating Central
Cooling Central Air, Ceiling Fan(s)
Fireplaces Type 1 Fireplace
Equipment Generator: Whole House
Laundry Laundry Room
Exterior
Exterior Feature Landscaped, Lighting, Rain Gutters
Utilities Available Cable Connected
Waterfront Description Waterfront,Lake Front
Garage true
Private Pool false
Building
Story 1
Foundation Slab
Sewer Mechan. Sewer
Schools
Elementary Schools Central Community
Middle Schools Central Community
High Schools Central Community
Others
Acceptable Financing Cash, Conventional, FHA, VA Loan
Listing Terms Cash, Conventional, FHA, VA Loan
Special Listing Condition As Is
Read Less
Want to know what your home might be worth? Contact us for a FREE valuation!

Our team is ready to help you sell your home for the highest possible price ASAP





