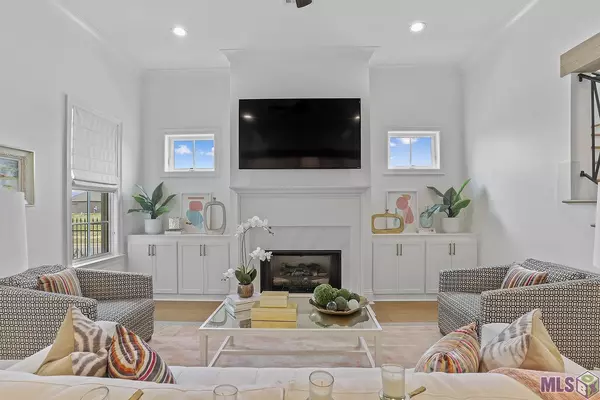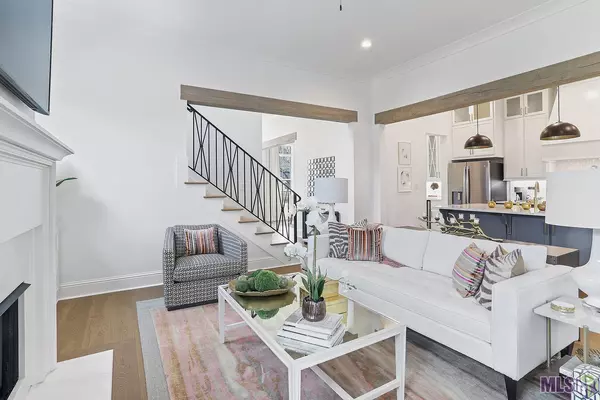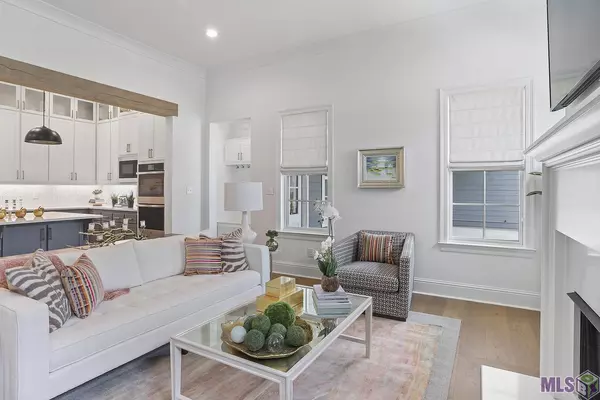$612,858
$612,858
For more information regarding the value of a property, please contact us for a free consultation.
14101 Presley Ct Baton Rouge, LA 70817
4 Beds
4 Baths
2,570 SqFt
Key Details
Sold Price $612,858
Property Type Single Family Home
Sub Type Detached Single Family
Listing Status Sold
Purchase Type For Sale
Square Footage 2,570 sqft
Price per Sqft $238
Subdivision Materra
MLS Listing ID 2023014431
Sold Date 08/28/23
Style Traditional
Bedrooms 4
Full Baths 3
HOA Fees $70/ann
HOA Y/N true
Year Built 2021
Lot Size 4,748 Sqft
Property Description
Sold before processing, this home was used as the builder's model home. Other lots/plans available. The community will feature a playground, community swimming pool, pavilion, stocked ponds, walking trails, 3 large parks with shaded trees and benches, outdoor fitness. Schedule an appointment today to learn more about this fantastic new community by Engquist Level Development.
Location
State LA
County East Baton Rouge
Direction Airline Hwy to Stumberg Lane (Woman's Hospital main entrance), take right onto McCall Dr, turn onto Mullins Way, right onto McMahon, side of the home will be immediately on the left. Turn left onto Presley Ct and it will be the first garage on the left.
Rooms
Kitchen 162.6667
Interior
Interior Features Breakfast Bar, Attic Access, Built-in Features, Ceiling Varied Heights, Crown Molding
Heating Central
Cooling Central Air, Ceiling Fan(s)
Flooring Carpet, Ceramic Tile, Wood
Fireplaces Type 1 Fireplace, Gas Log, Ventless
Appliance Gas Stove Con, Gas Cooktop, Dishwasher, Disposal, Microwave, Oven, Range Hood, Separate Cooktop, Stainless Steel Appliance(s)
Laundry Electric Dryer Hookup, Washer Hookup, Inside, Washer/Dryer Hookups
Exterior
Exterior Feature Landscaped, Lighting
Garage Spaces 2.0
Fence Brick, Wrought Iron
Community Features Other, Sidewalks
Roof Type Shingle,Metal
Garage true
Private Pool false
Building
Lot Description Commons Lot, Corner Lot
Story 2
Foundation Slab: Post Tension Found
Sewer Public Sewer
Water Public
Schools
Elementary Schools East Baton Rouge
Middle Schools East Baton Rouge
High Schools East Baton Rouge
Others
Acceptable Financing Cash, Conventional, FHA, FMHA/Rural Dev, VA Loan
Listing Terms Cash, Conventional, FHA, FMHA/Rural Dev, VA Loan
Read Less
Want to know what your home might be worth? Contact us for a FREE valuation!

Our team is ready to help you sell your home for the highest possible price ASAP





