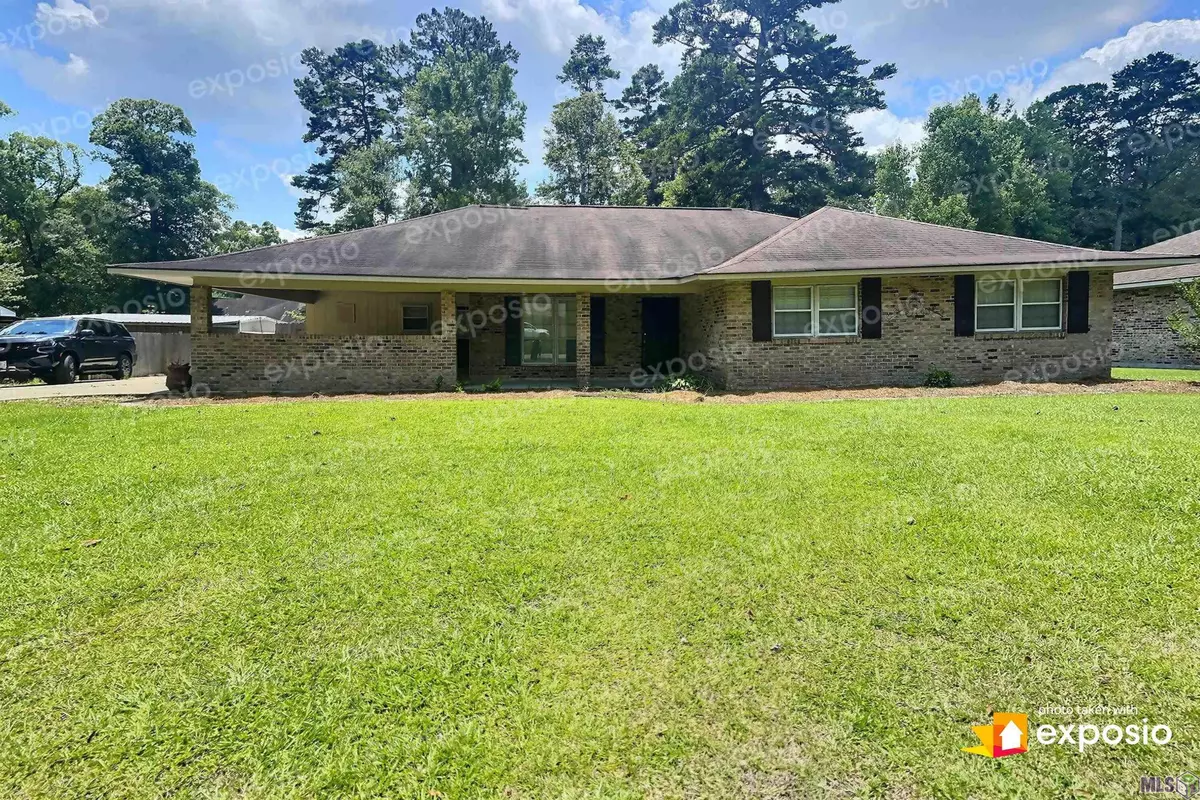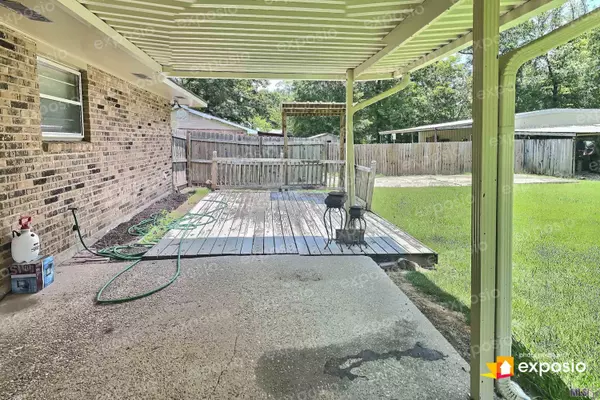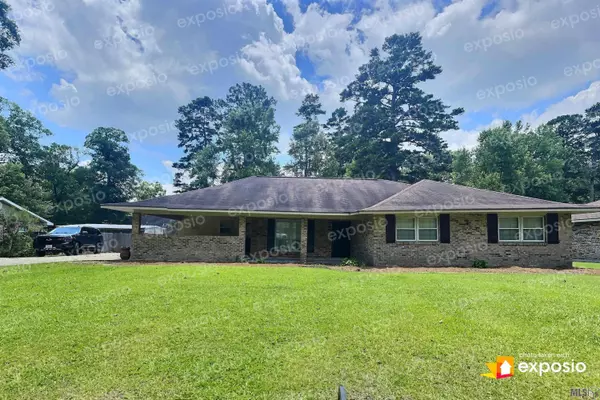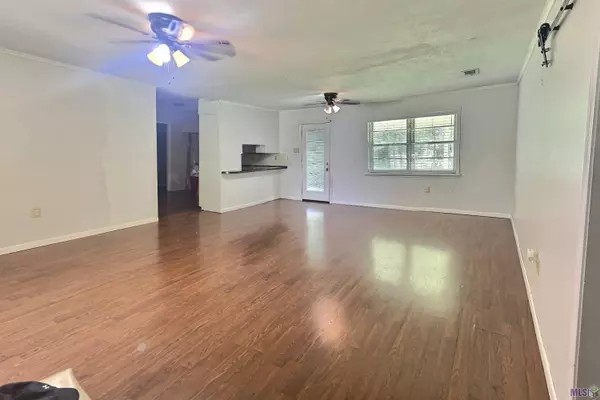$209,900
$209,900
For more information regarding the value of a property, please contact us for a free consultation.
16428 Comanche Ave Greenwell Springs, LA 70739
4 Beds
2 Baths
1,770 SqFt
Key Details
Sold Price $209,900
Property Type Single Family Home
Sub Type Detached Single Family
Listing Status Sold
Purchase Type For Sale
Square Footage 1,770 sqft
Price per Sqft $118
Subdivision Indian Mound
MLS Listing ID 2023009486
Sold Date 06/12/23
Style Traditional
Bedrooms 4
Full Baths 2
Year Built 1979
Lot Size 0.410 Acres
Property Description
Looking for something that didn't flood in 2016, that needs some updating and on a lil under half acre lot? Not Restricted, Doesn't Require Flood insurance. Look no further, this 4BR 2BA needs some updates. However, the Bones are good the A/C unit and roof replaced in 2015. Still both in great condition, and also within the last ten yrs the home was remodeled some with new floors that almost new looking, and made to be more of an open floor plan. Only need is kitchen and Baths need updating, and some paint this home will be perfect. Priced at recent foreclosure pricing due to the updates needed. The exterior maintenance is good and interior needs a few things. Home has tremendous potential in Highly desired Central School system, off liberty Road near greenwell springs rd, in Indian Mound Subdivision.
Location
State LA
County East Baton Rouge
Direction Down Greenwell Springs Rd, left on Liberty, left on Chickasaw, right on Yatasi, left on Pernecia, left on Apache,right on Comanche
Rooms
Kitchen 115
Interior
Heating Central, Gas Heat
Cooling Central Air
Flooring Carpet, VinylSheet Floor
Appliance Elec Stove Con, Electric Cooktop, Dishwasher, Oven
Exterior
Garage Spaces 2.0
Fence Chain Link
Community Features Park
Utilities Available Cable Connected
Roof Type Composition
Private Pool false
Building
Story 1
Foundation Slab
Water Public
Schools
Elementary Schools Central Community
Middle Schools Central Community
High Schools Central Community
Others
Acceptable Financing Cash, Conventional, FHA, FMHA/Rural Dev, VA Loan
Listing Terms Cash, Conventional, FHA, FMHA/Rural Dev, VA Loan
Special Listing Condition As Is
Read Less
Want to know what your home might be worth? Contact us for a FREE valuation!

Our team is ready to help you sell your home for the highest possible price ASAP





