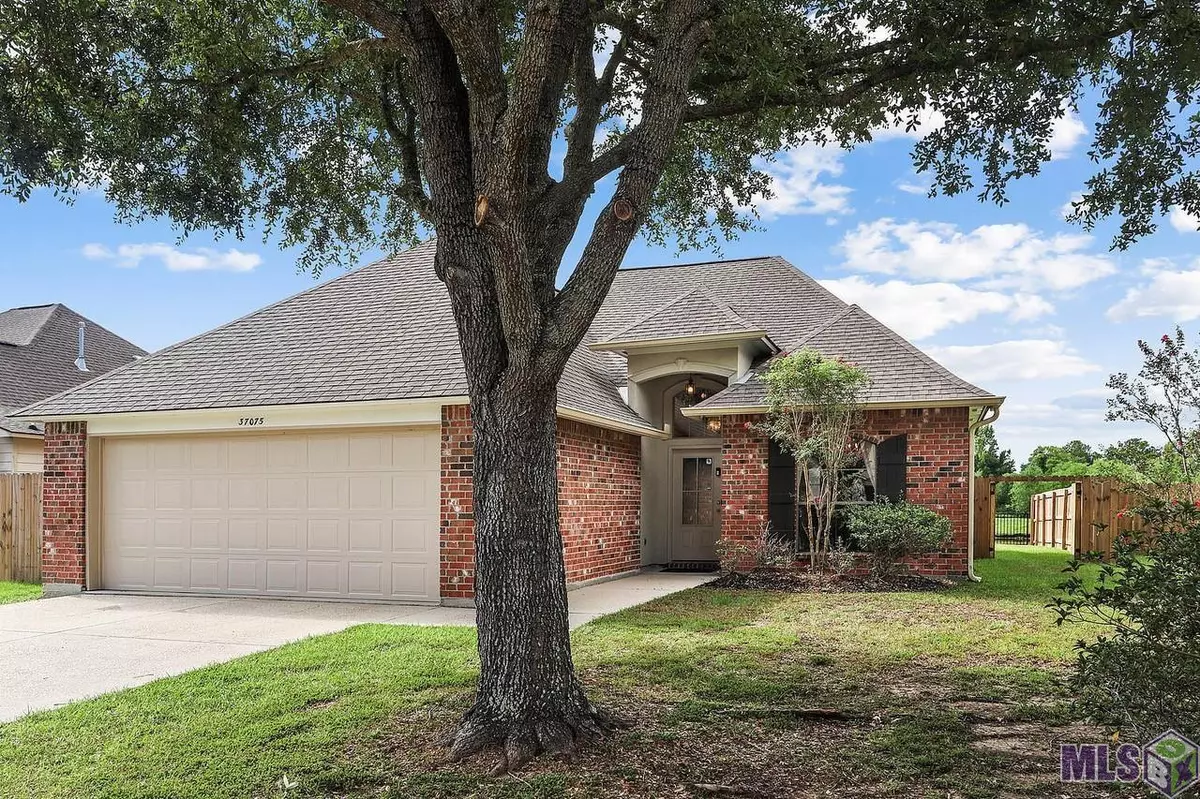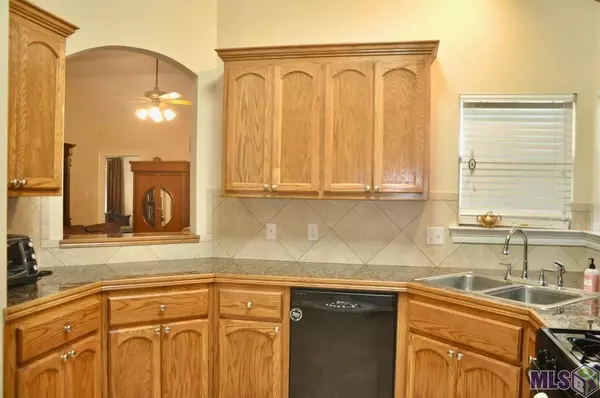$257,000
$257,000
For more information regarding the value of a property, please contact us for a free consultation.
37075 Rivergate Ave Geismar, LA 70734
3 Beds
2 Baths
1,618 SqFt
Key Details
Sold Price $257,000
Property Type Single Family Home
Sub Type Detached Single Family
Listing Status Sold
Purchase Type For Sale
Square Footage 1,618 sqft
Price per Sqft $158
Subdivision Rivergate
MLS Listing ID 2023014910
Sold Date 09/06/23
Style Traditional
Bedrooms 3
Full Baths 2
HOA Fees $1/ann
HOA Y/N true
Lot Size 7,405 Sqft
Property Description
Located near Dutchtown schools is where you will find this split floorplan in excellent condition. The exterior has fresh paint, new fence, and newer floors in two of the bedrooms (additional flooring for master bedroom will be left for new buyer). The kitchen has a GAS stove with granite countertops. It is open to the breakfast area and has a pass through window to the den area. There is a corner fireplace with gas logs in the den with wood floors and lots of windows overlooking the lake. There is a full house GENERATOR so you don't have to worry about losing power. Great CLOSET SPACE throughout the house plus additional storage space in the garage and attic. What a great place to call home!
Location
State LA
County Ascension
Direction Off Hwy 73 past Hwy 74 and Ole Mill Subdivision.
Rooms
Kitchen 130.8
Interior
Interior Features Ceiling 9'+, Tray Ceiling(s), Attic Storage
Heating Central
Cooling Central Air
Flooring Carpet, Ceramic Tile, Laminate, Wood
Fireplaces Type 1 Fireplace, Gas Log
Appliance Gas Cooktop, Dishwasher, Disposal, Microwave, Range/Oven
Laundry Inside, Washer/Dryer Hookups
Exterior
Exterior Feature Landscaped, Lighting, Rain Gutters
Garage Spaces 2.0
Fence Full, Wood, Wrought Iron
Utilities Available Cable Connected
Waterfront Description Waterfront
View Y/N true
View Water
Roof Type Shingle
Garage true
Private Pool false
Building
Story 1
Foundation Slab
Sewer Public Sewer
Water Public
Schools
Elementary Schools Ascension Parish
Middle Schools Ascension Parish
High Schools Ascension Parish
Others
Acceptable Financing Cash, Conventional, FHA, FMHA/Rural Dev, VA Loan
Listing Terms Cash, Conventional, FHA, FMHA/Rural Dev, VA Loan
Special Listing Condition As Is
Read Less
Want to know what your home might be worth? Contact us for a FREE valuation!

Our team is ready to help you sell your home for the highest possible price ASAP





