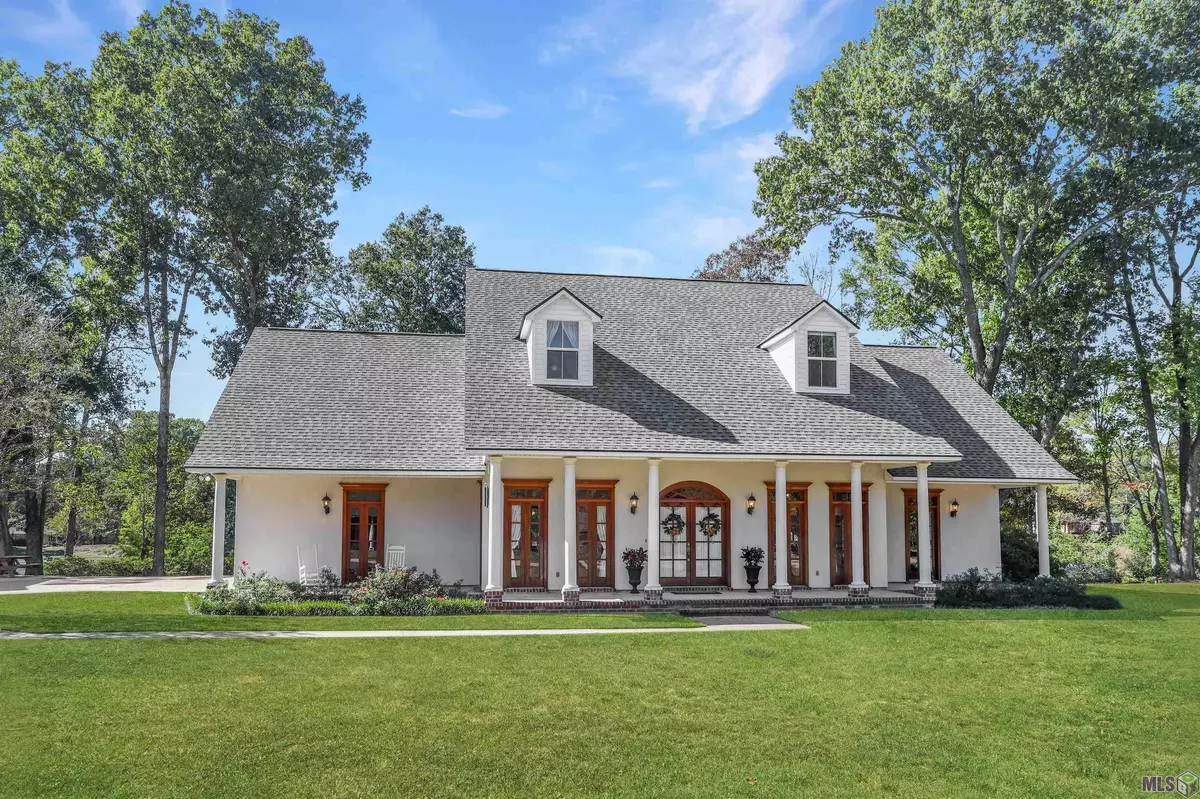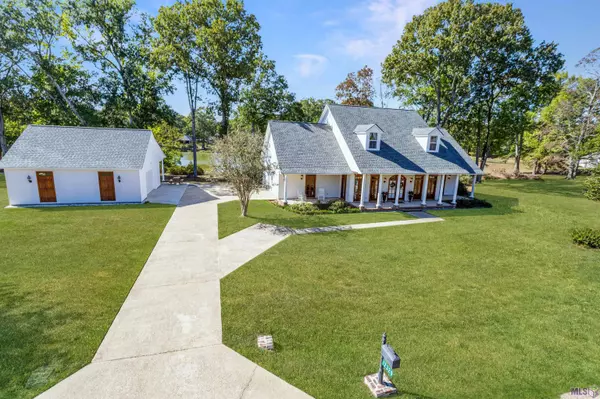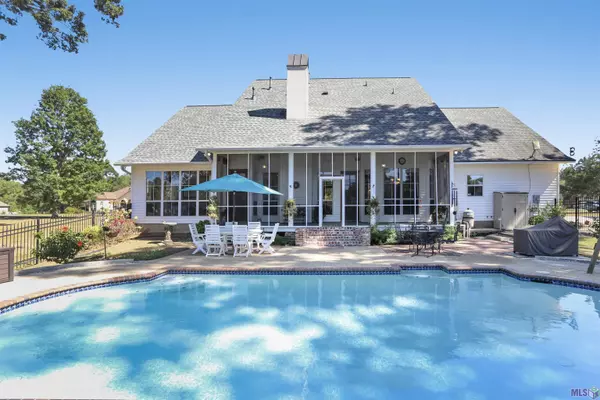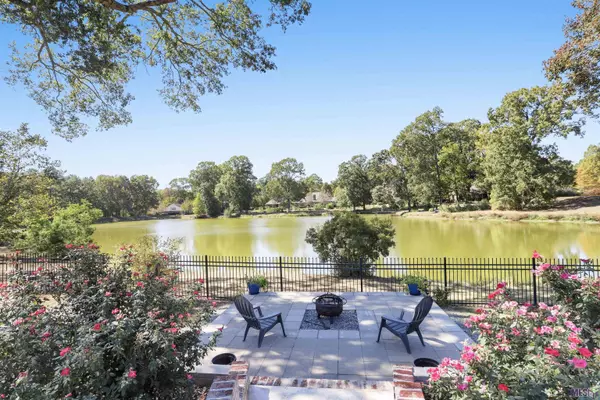$689,000
$689,000
For more information regarding the value of a property, please contact us for a free consultation.
12329 Starhill Trace St Francisville, LA 70775
4 Beds
4 Baths
2,911 SqFt
Key Details
Sold Price $689,000
Property Type Single Family Home
Sub Type Detached Single Family
Listing Status Sold
Purchase Type For Sale
Square Footage 2,911 sqft
Price per Sqft $236
Subdivision Star Hill Trace
MLS Listing ID 2023016491
Sold Date 10/03/23
Style Acadian
Bedrooms 4
Full Baths 4
HOA Fees $20/ann
HOA Y/N true
Year Built 2003
Lot Size 2.370 Acres
Property Description
Gorgeous Custom Home in popular Star Hill Trace Subdivision!! This is southern living at its best!! This home is located on the south side of St. Francisville and close to Highway 61 giving you a quick 25 minute commute to Baton Rouge! Beautiful views from all of the rooms at the back of the home - Master Bedroom, Kitchen and Living area all have a wall of windows overlooking the pool area and lake. As you enter the home you will notice the two story soaring ceilings and the inviting front entry! All of the rooms have 10 ft ceilings throughout the home. Master Suite features a spacious bedroom and a bath with high ceilings and a custom walk in shower. There are also dual vanities, a jetted tub and two large walk-in closets. The kitchen has an abundance of cypress cabinets, beautiful granite countertops, barstool seating and stainless appliances. Two options for dining with the light and bright formal dining and the breakfast area overlooking the pool and backyard. There is an additional bedroom and full bath downstairs that would also work great as a home office if needed. Upstairs features two large bedrooms with high ceilings and each with a private bath. Also located upstairs is a bonus area that is perfect for an additional living area or study area. Many updates have taken place with this lovely home including the addition of a 1200 sq foot custom workshop. There is a 30 x 30 garage/workshop space with a 200 amp service and an additional 10 x 30 space that is perfect for a greenhouse! This space is so inviting with the use of old materials and lots of windows to take in the views. The roof was replaced in 2018 , the dishwasher replaced in 2020, and the Kitchen refrigerator which was replaced in 2019 will remain with the home. Additional patio area and the firepit/patio and landscaping were recently added as well - which is the perfect spot for taking in the beautiful sunsets. So many things to love about this custom home!! Call for your showing today!
Location
State LA
County West Feliciana
Direction From Baton Rouge, Take Highway 61 North to St. Francisville, Just after crossing Thompson Creek the subdivision is on the left, house is on the right
Rooms
Kitchen 212.4
Interior
Interior Features Attic Access, Built-in Features, Ceiling 9'+, Crown Molding
Heating 2 or More Units Heat, Central, Gas Heat
Cooling 2 or More Units Cool, Central Air, Ceiling Fan(s)
Flooring Carpet, Ceramic Tile, Slate, Wood
Fireplaces Type Outside, 1 Fireplace, Gas Log
Appliance Elec Stove Con, Ice Maker, Gas Cooktop, Dishwasher, Double Oven, Gas Water Heater
Laundry Electric Dryer Hookup, Washer Hookup, Washer/Dryer Hookups
Exterior
Exterior Feature Landscaped, Outdoor Speakers
Garage Spaces 4.0
Fence Wrought Iron
Pool Gunite, In Ground
Utilities Available Cable Connected
Waterfront Description Lake Front
Roof Type Shingle
Garage true
Private Pool true
Building
Story 2
Foundation Slab
Sewer Mechan. Sewer
Water Public
Schools
Elementary Schools West Feliciana Parish
Middle Schools West Feliciana Parish
High Schools West Feliciana Parish
Others
Acceptable Financing Cash, Conventional, FHA, VA Loan
Listing Terms Cash, Conventional, FHA, VA Loan
Special Listing Condition As Is
Read Less
Want to know what your home might be worth? Contact us for a FREE valuation!

Our team is ready to help you sell your home for the highest possible price ASAP





