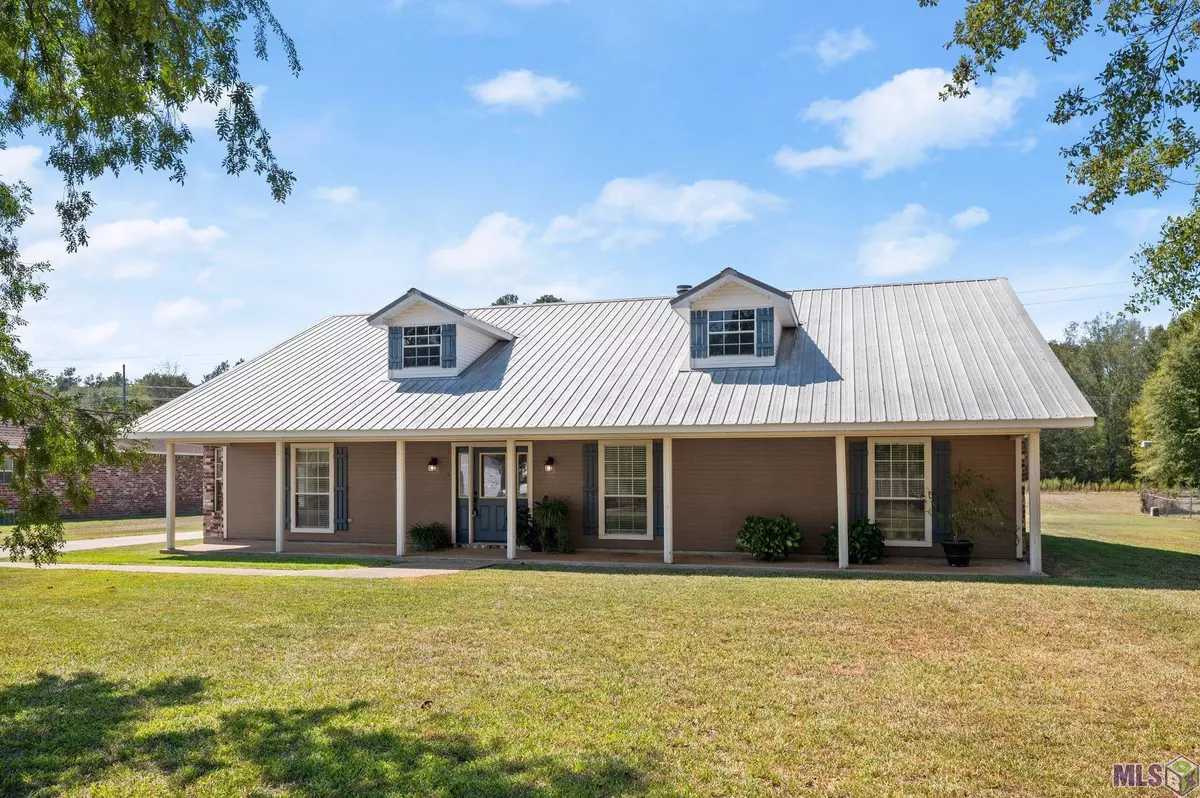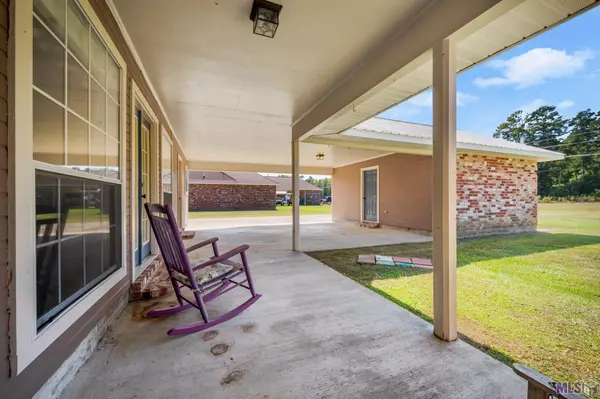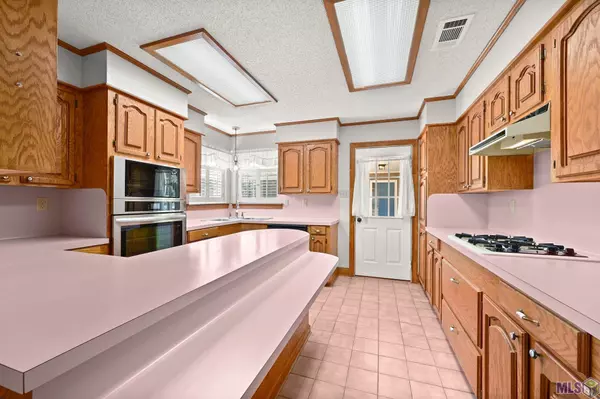$245,000
$245,000
For more information regarding the value of a property, please contact us for a free consultation.
10921 Norway Pine Dr Greenwell Springs, LA 70739
3 Beds
2 Baths
1,936 SqFt
Key Details
Sold Price $245,000
Property Type Single Family Home
Sub Type Detached Single Family
Listing Status Sold
Purchase Type For Sale
Square Footage 1,936 sqft
Price per Sqft $126
Subdivision Northwoods
MLS Listing ID 2023015859
Sold Date 09/21/23
Style Traditional
Bedrooms 3
Full Baths 2
HOA Fees $8/ann
HOA Y/N true
Year Built 1995
Lot Size 0.960 Acres
Property Description
Situated on a lot just under an acre, this home is a true gem for those seeking space, comfort, and educational excellence. The home features a well-designed layout with spacious living areas, ideal for entertaining family and friends. Windows throughout the house allow an abundance of natural light, creating a warm and inviting atmosphere. The charming kitchen is functional and equipped with a newly updated oven and microwave. The master bedroom is a private retreat, complete with an en suite bathroom and his and her closets. The backyard has plenty of space for outdoor gatherings or relaxation as you enjoy your coffee on the back porch. Conveniently located near parks, shopping centers, dining options, and recreational facilities, making everyday life a breeze. Don't miss your chance to secure this fantastic property. It's the perfect place to call home Contact us today to schedule a private tour.
Location
State LA
County East Baton Rouge
Direction Wax Rd to Durmast Dr, left on Fir Ave, and the right on Norway Pine Dr. Home is on the left
Rooms
Kitchen 216
Interior
Interior Features Breakfast Bar, Built-in Features
Heating Gas Heat
Cooling Central Air
Flooring Ceramic Tile, Laminate, Wood
Fireplaces Type 1 Fireplace, Wood Burning
Appliance Gas Stove Con, Gas Cooktop, Dishwasher, Microwave, Range/Oven
Exterior
Garage Spaces 2.0
Fence None
Roof Type Metal
Private Pool false
Building
Story 1
Foundation Slab
Sewer Public Sewer
Water Public
Schools
Elementary Schools Central Community
Middle Schools Central Community
High Schools Central Community
Others
Acceptable Financing Cash, Conventional, FHA, FMHA/Rural Dev, VA Loan
Listing Terms Cash, Conventional, FHA, FMHA/Rural Dev, VA Loan
Special Listing Condition As Is
Read Less
Want to know what your home might be worth? Contact us for a FREE valuation!

Our team is ready to help you sell your home for the highest possible price ASAP





