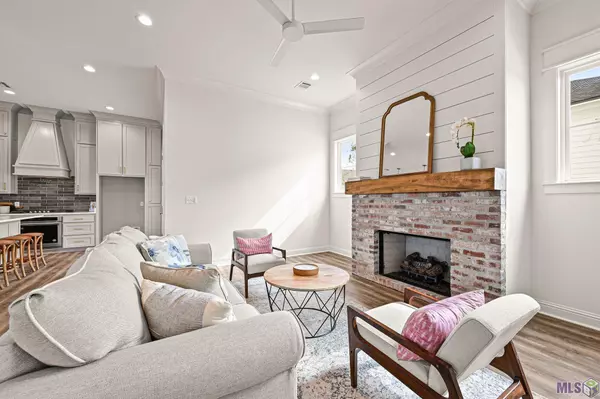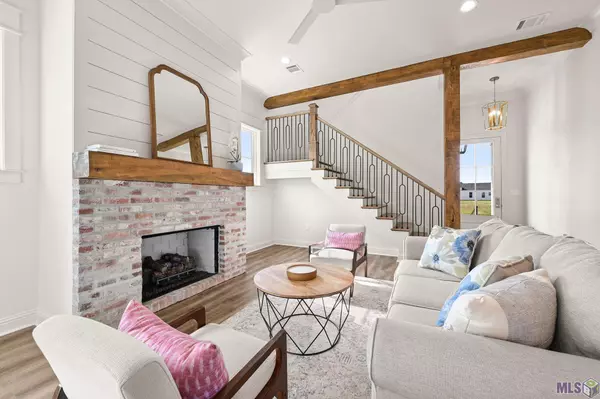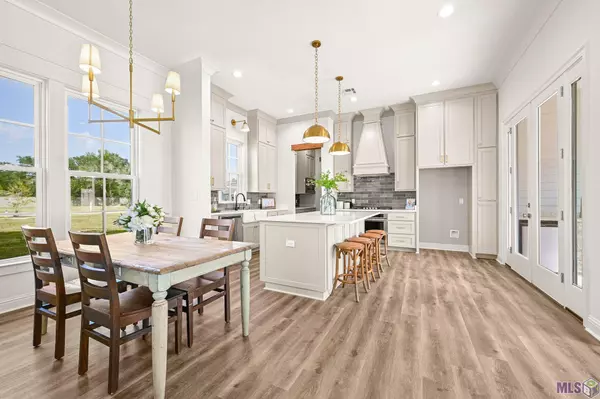$549,500
$549,500
For more information regarding the value of a property, please contact us for a free consultation.
7533 Griffon Dr Baton Rouge, LA 70817
4 Beds
3 Baths
2,405 SqFt
Key Details
Sold Price $549,500
Property Type Single Family Home
Sub Type Detached Single Family
Listing Status Sold
Purchase Type For Sale
Square Footage 2,405 sqft
Price per Sqft $228
Subdivision Materra
MLS Listing ID 2023016760
Sold Date 10/09/23
Style Traditional
Bedrooms 4
Full Baths 3
HOA Fees $70/ann
HOA Y/N true
Year Built 2022
Lot Size 5,227 Sqft
Property Description
Welcome to luxury living as you step through the front door of this exquisite home in the newly established Materra community. You'll be immediately captivated by the beautiful staircase and charming exposed beams that draw your gaze to the brick accents surrounding the gas fireplace. Continuing into the open kitchen, you'll be delighted by the sleek gray backsplash contrasting with the pristine white quartz countertops. Your kitchen will continue into it's own butlers pantry that could be utilized in several ways, along with a large walk-in pantry. You can then walk out of your patio doors to a fully covered outdoor kitchen with brick pavers. Upstairs, you'll walk into an oversized flex space, two guest rooms, a full bathroom, and a separate office space. Materra is located in a prime location near Woman's Hospital, off Airline Highway in Baton Rouge, with easy access to several restaurants, shopping, and a charter school. Luxury Amenities are coming soon to Materra which include a neighborhood pool with cabanas, enhanced green space, a playground, and a few additional features! Take advantage of permanent fixed interest rate of 5.99% accompanied by full price offer when utilizing our preferred lender (terms and conditions apply). Embrace the perfect blend of style, comfort, and affordability in the Materra community!
Location
State LA
County East Baton Rouge
Direction Airline Hwy to Stumberg Lane (Woman's Hospital main entrance) Subdivision entrance in the round about.
Rooms
Kitchen 198.24
Interior
Interior Features Ceiling 9'+, Beamed Ceilings, Crown Molding, Attic Storage
Heating Central
Cooling Central Air, Ceiling Fan(s)
Flooring Ceramic Tile, Other
Fireplaces Type 1 Fireplace, Gas Log
Appliance Gas Cooktop, Dishwasher, Disposal, Microwave, Range/Oven, Stainless Steel Appliance(s)
Laundry Inside, Washer/Dryer Hookups
Exterior
Exterior Feature Landscaped, Outdoor Kitchen, Lighting
Garage Spaces 2.0
Fence Partial, Wood
Roof Type Shingle
Garage true
Private Pool false
Building
Story 2
Foundation Slab
Sewer Public Sewer
Water Public
Schools
Elementary Schools East Baton Rouge
Middle Schools East Baton Rouge
High Schools East Baton Rouge
Others
Acceptable Financing Cash, Conventional, FHA, VA Loan
Listing Terms Cash, Conventional, FHA, VA Loan
Special Listing Condition As Is
Read Less
Want to know what your home might be worth? Contact us for a FREE valuation!

Our team is ready to help you sell your home for the highest possible price ASAP





