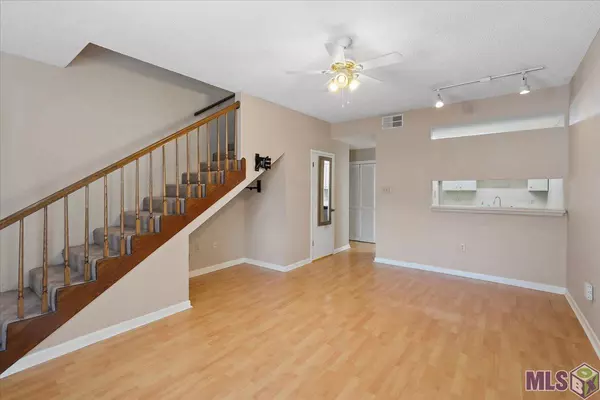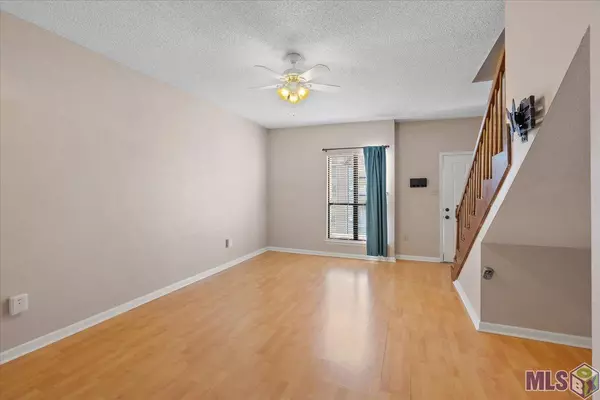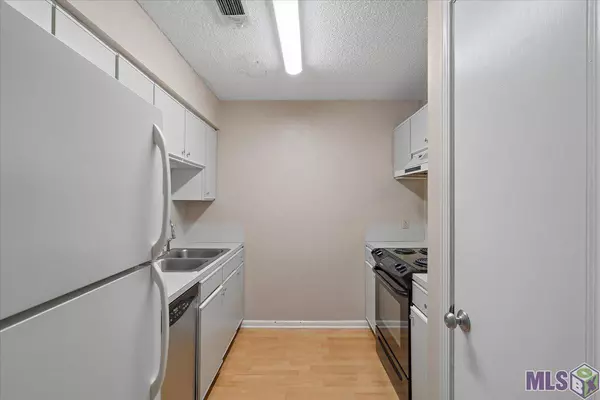$109,000
$109,000
For more information regarding the value of a property, please contact us for a free consultation.
8455 Summa Ave ##R-3 Baton Rouge, LA 70809
1 Bed
2 Baths
877 SqFt
Key Details
Sold Price $109,000
Property Type Single Family Home
Sub Type Attached Single Family,Condominium
Listing Status Sold
Purchase Type For Sale
Square Footage 877 sqft
Price per Sqft $124
Subdivision Parklyn Chase
MLS Listing ID 2023020172
Sold Date 12/14/23
Style Other
Bedrooms 1
Full Baths 1
HOA Fees $170/ann
HOA Y/N true
Year Built 1984
Property Description
Welcome to this beautiful condo in the sought-after Parklyn Chase community, meticulously cared for and ready for immediate occupancy. Ideally situated near Hospitals, Medical Offices, Fine Dining, the Mall of LA, Perkins Rowe, and LSU Campus, this residence offers convenience at every turn. Upon entering, you'll be greeted by a spacious living/dining room with laminate flooring, a high ceiling, and a convenient 1/2 bath. The well-appointed kitchen boasts laminate flooring, solid countertops, an electric range/oven, pantry, and a pass-through opening that can double as a breakfast bar. Head upstairs to discover the cozy bedroom and full bath, complete with a small outside balcony for a breath of fresh air. The bathroom features ceramic tile flooring, a single vanity, separate shower, a relaxing jetted tub, and a walk-in closet. This condo offers low-maintenance living, with the added convenience of a refrigerator, washer, and dryer remaining with the property. The Homeowners Association (HOA) covers a range of amenities, including a community pool, groundskeeping, sewer, water, common areas, and trash disposal. The Clubhouse and community pool are just a block away on Buttercreek St, providing a perfect spot to relax and socialize. Don't miss the opportunity to make this your home – schedule your private showing today!
Location
State LA
County East Baton Rouge
Direction Take Essen Lane to Summa and Summa is off of Essen Lane across from The Our Lady Of The Lake Hospital, about 3/4 the way down on the Left
Rooms
Kitchen 78.12
Interior
Interior Features Ceiling 9'+, Cathedral Ceiling(s), Ceiling Varied Heights
Heating Central
Cooling Central Air, Ceiling Fan(s)
Flooring Carpet, Ceramic Tile, Laminate
Appliance Elec Stove Con, Dishwasher, Disposal, Range/Oven, Refrigerator
Laundry Washer Hookup, Inside, Washer/Dryer Hookups
Exterior
Exterior Feature Balcony, Lighting
Garage Spaces 1.0
Community Features Clubhouse, Community Pool
Utilities Available Cable Connected
Roof Type Composition
Private Pool false
Building
Lot Description Commons Lot
Story 2
Foundation Slab
Sewer Public Sewer
Water Public
Schools
Elementary Schools East Baton Rouge
Middle Schools East Baton Rouge
High Schools East Baton Rouge
Others
Acceptable Financing Cash, Conventional
Listing Terms Cash, Conventional
Special Listing Condition As Is
Read Less
Want to know what your home might be worth? Contact us for a FREE valuation!

Our team is ready to help you sell your home for the highest possible price ASAP





