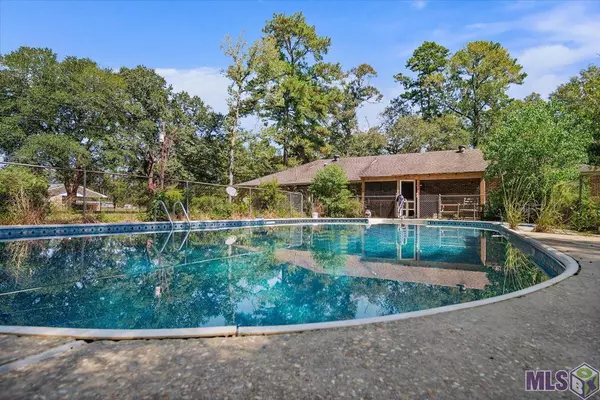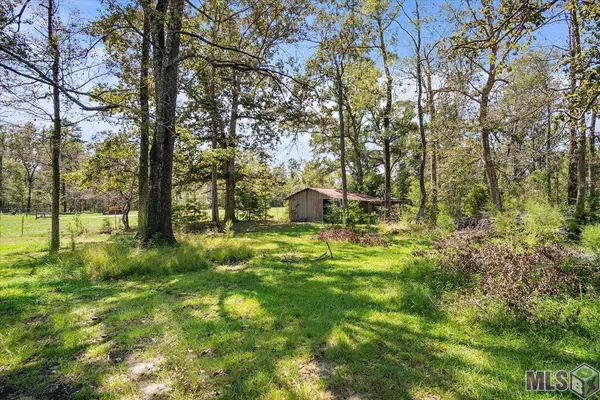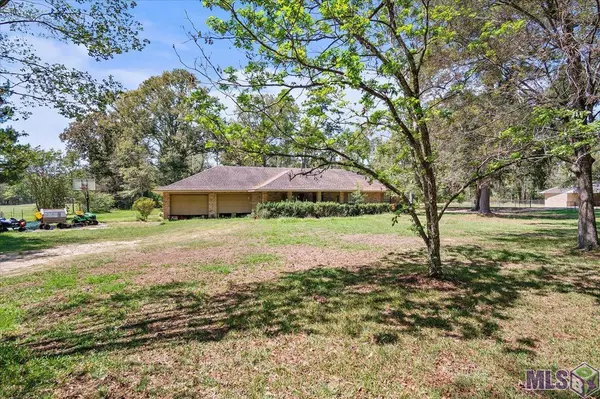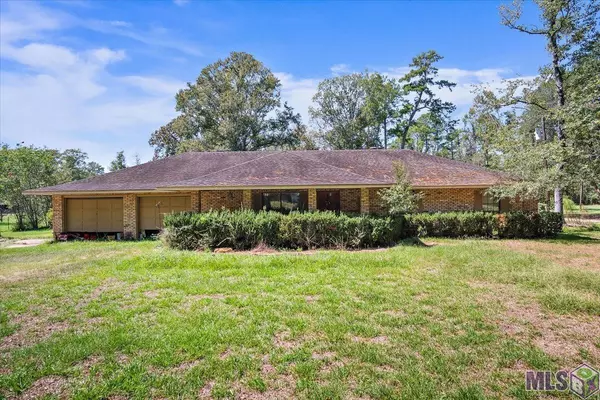$200,000
$200,000
For more information regarding the value of a property, please contact us for a free consultation.
33695 La Hwy 1036 Holden, LA 70744
3 Beds
2 Baths
1,863 SqFt
Key Details
Sold Price $200,000
Property Type Single Family Home
Sub Type Detached Single Family
Listing Status Sold
Purchase Type For Sale
Square Footage 1,863 sqft
Price per Sqft $107
Subdivision Rural Tract (No Subd)
MLS Listing ID 2023015712
Sold Date 09/19/23
Style Ranch
Bedrooms 3
Full Baths 2
Year Built 1984
Lot Size 4.480 Acres
Property Description
Need Acreage with your home. This property offers 4.48 +/- acres of tree shaded land, a 24x20 storage building with an attached lean to, a 20x40 inground pool and a screened in rear patio. The home consists of 3 bedrooms and 2 full baths. The spacious living room has laminate flooring, and a vaulted beamed ceiling. The kitchen features ceramic tile flooring, granite countertops, decorative subway tile backsplash, electric cooktop, wall oven, and nice copper sink and exhaust. Off the kitchen is a dining area and a large storage/bonus room with a sink. All the bedrooms have laminate flooring and are nice size. The master bath suite has ceramic tile flooring, a double vanity, and a large garden soaker tub. Bring this home back to it's full potential with a little TLC! Make an appointment now for your own private showing.
Location
State LA
County Livingston
Direction I-12 EAST TO LIVINGSTON EXIT; TAKE A LEFT AND PROCEED TO HWY 190; TURN LEFT AND GO 3/4 MILES AND TURN RIGHT ONTO LA HWY 63; THEN RIGHT ONTO LA HWY 442; THEN PROCEED APPROX 3 MILES AND TURN LEFT BY MAGNOLIA BAPTIST CHURCH. HOME IS ON THE LEFT.
Rooms
Kitchen 88.4
Interior
Interior Features Ceiling 9'+, Beamed Ceilings, Vaulted Ceiling(s), Computer Nook, Crown Molding, See Remarks
Heating Central
Cooling Central Air, Ceiling Fan(s)
Flooring Ceramic Tile, Laminate
Appliance Elec Stove Con, Electric Cooktop, Dishwasher, Oven, Range Hood, Separate Cooktop
Laundry Electric Dryer Hookup, Washer Hookup, Inside, Washer/Dryer Hookups
Exterior
Exterior Feature Landscaped
Garage Spaces 2.0
Fence Chain Link, Partial
Pool In Ground, Liner
Utilities Available Cable Connected
Roof Type Shingle
Garage true
Private Pool true
Building
Lot Description Shade Tree(s)
Story 1
Foundation Slab
Sewer Septic Tank
Water Individual Water/Well
Schools
Elementary Schools Livingston Parish
Middle Schools Livingston Parish
High Schools Livingston Parish
Others
Acceptable Financing Cash, Conventional
Listing Terms Cash, Conventional
Special Listing Condition As Is
Read Less
Want to know what your home might be worth? Contact us for a FREE valuation!

Our team is ready to help you sell your home for the highest possible price ASAP





