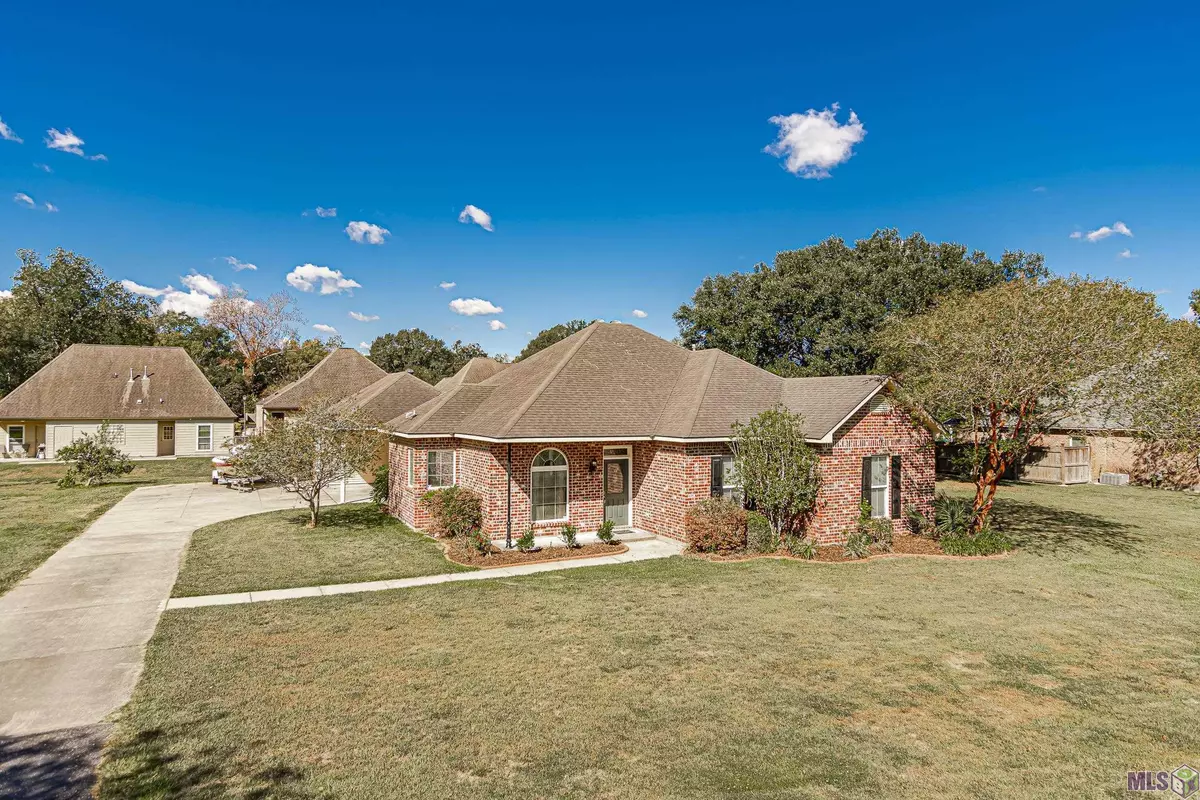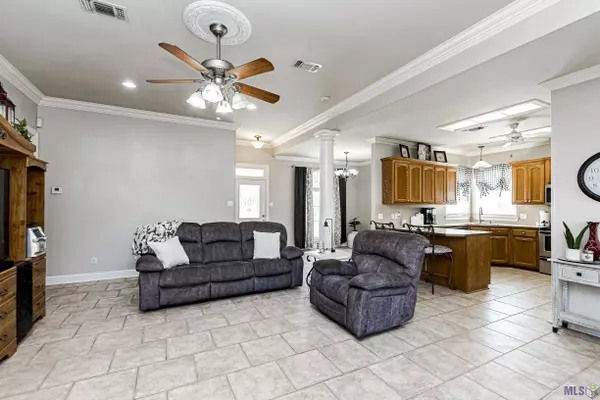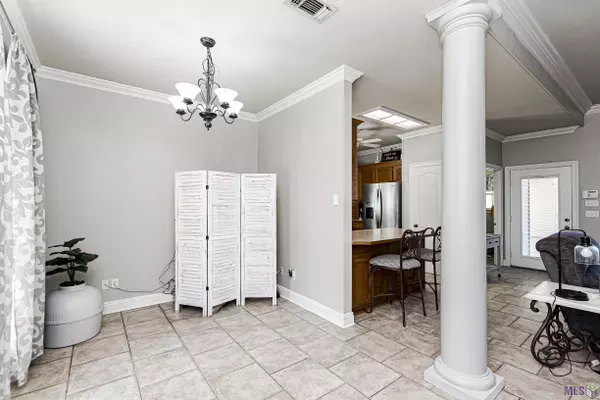$284,900
$284,900
For more information regarding the value of a property, please contact us for a free consultation.
12305 Highland Dr Geismar, LA 70734
4 Beds
2 Baths
1,671 SqFt
Key Details
Sold Price $284,900
Property Type Single Family Home
Sub Type Detached Single Family
Listing Status Sold
Purchase Type For Sale
Square Footage 1,671 sqft
Price per Sqft $170
Subdivision Highlands At Dutchtown
MLS Listing ID 2023017310
Sold Date 10/17/23
Style Acadian
Bedrooms 4
Full Baths 2
HOA Fees $10/ann
HOA Y/N true
Lot Size 1.280 Acres
Property Description
Discover your dream home in the idyllic setting of Geismar, LA, where tranquility and convenience converge seamlessly. This stunning 4-bedroom, 2-bathroom home sits on over an acre of beautifully landscaped property, offering the perfect blend of modern comfort and natural beauty. Located on a quiet, dead-end street, privacy is paramount, making it a retreat from the daily hustle and bustle. Inside, high ceilings and crown moulding complement the warmth of the gas fireplace in the spacious living room, while an open floor plan and abundant natural lighting infuse the living spaces with warmth and brightness. The primary bath is complete with his and her vanities, a free-standing shower, and a luxurious soaking tub. Step onto the covered patio great for entertaining. The oversized lot has citrus trees and lake access. Great schools are within reach, and the property's convenience to the interstate, restaurants, and shopping ensures all your needs are met while maintaining a country-like feel. With a new roof with Architectural Shingles was installed in Oct.2023, this home secures both your investment and your lifestyle. Don't miss the opportunity to experience this unique blend of privacy and nature in Geismar. House is listed Under Appraisal Value!!!
Location
State LA
County Ascension
Interior
Interior Features Crown Molding, Attic Storage, See Remarks
Heating Central
Cooling Central Air, Ceiling Fan(s)
Flooring Ceramic Tile, Laminate
Fireplaces Type 1 Fireplace, Gas Log
Appliance Elec Stove Con, Electric Cooktop, Dishwasher, Disposal, Microwave, Range/Oven, Self Cleaning Oven, Range Hood
Laundry Electric Dryer Hookup, Washer Hookup, Inside
Exterior
Exterior Feature Landscaped
Garage Spaces 2.0
Fence None
Utilities Available Cable Connected
Waterfront Description Lake Front,Water Access
Roof Type Shingle
Private Pool false
Building
Story 1
Foundation Slab
Sewer Public Sewer
Water Public
Schools
Elementary Schools Ascension Parish
Middle Schools Ascension Parish
High Schools Ascension Parish
Others
Acceptable Financing Cash, Conventional, FHA, FMHA/Rural Dev, VA Loan
Listing Terms Cash, Conventional, FHA, FMHA/Rural Dev, VA Loan
Special Listing Condition As Is
Read Less
Want to know what your home might be worth? Contact us for a FREE valuation!

Our team is ready to help you sell your home for the highest possible price ASAP





