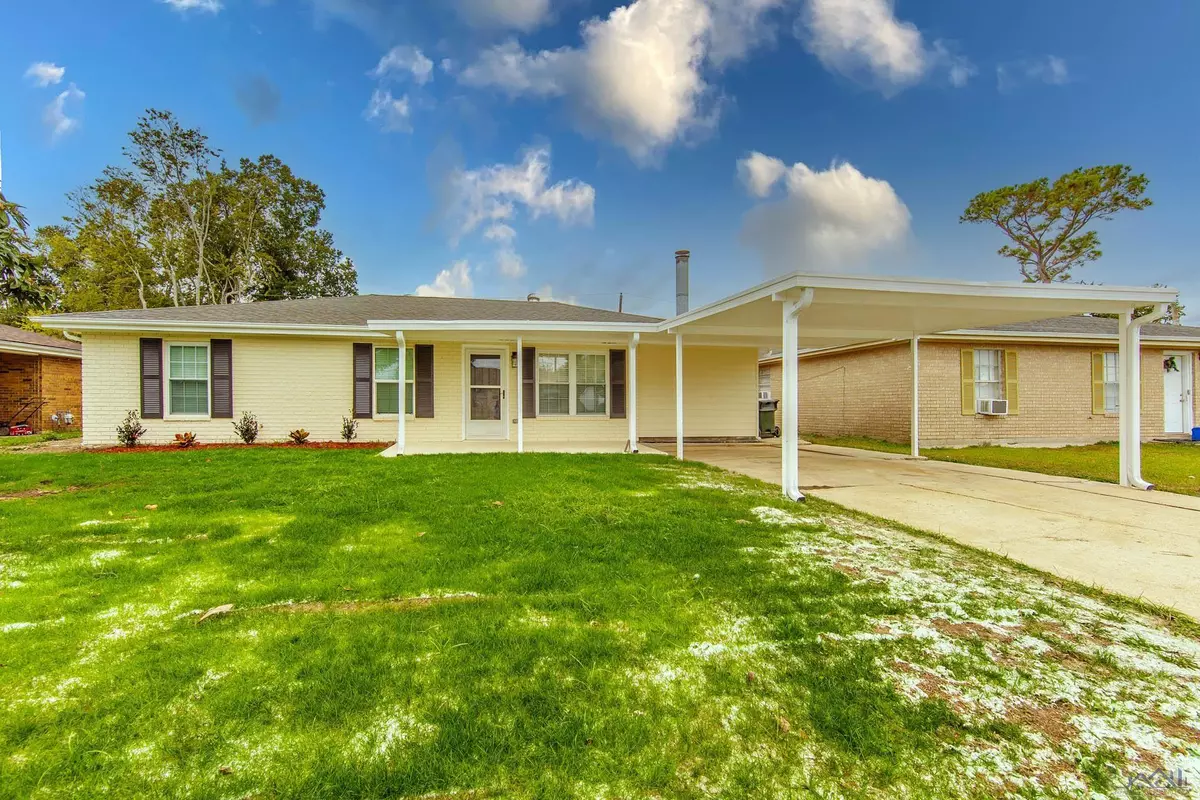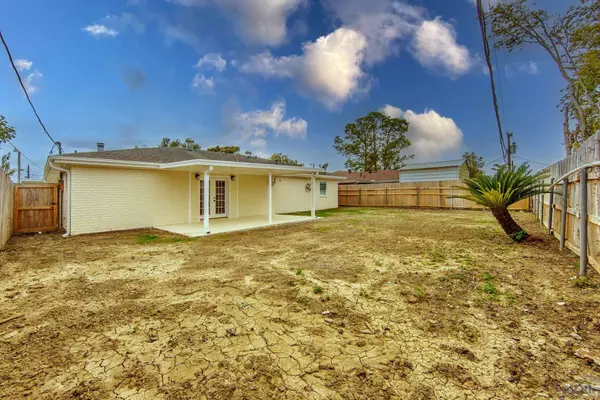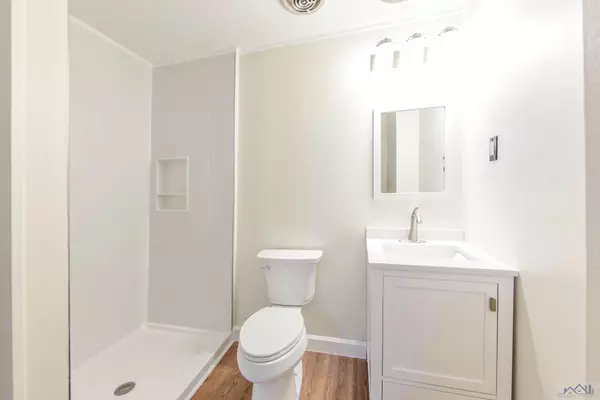$195,000
$195,000
For more information regarding the value of a property, please contact us for a free consultation.
224 Fairmont Dr Houma, LA 70360
3 Beds
2 Baths
1,588 SqFt
Key Details
Sold Price $195,000
Property Type Single Family Home
Sub Type Detached Single Family
Listing Status Sold
Purchase Type For Sale
Square Footage 1,588 sqft
Price per Sqft $122
Subdivision James Buquet
MLS Listing ID 2023018271
Sold Date 11/05/23
Style Traditional
Bedrooms 3
Full Baths 2
Year Built 1970
Lot Size 5,532 Sqft
Property Description
New roof recently installed. Complete renovation inside and out. Interior and exterior has been painted top to bottom. The living room is spacious with a large designated dining area and brick fireplace. Kitchen includes freshly painted cabinets, new pull knobs, new granite countertops & backsplash and new appliances. Master bedroom measures 11 x 20 with two closets. Master bath has been enlarged with brand new porcelain tile walk-in shower, new toilet and vanity. Main bathroom enclosure has been refinished and has new faucet, toilet and vanity. There is all new luxury vinyl plank floor covering throughout the dwelling. Electrical and plumbing systems have been updated. In ground pool has been removed and filled. HOMEOWNER'S INSURANCE ESTIMATED at $3,048 per year (See loan estimate in attached documents). Flood Zone - X No flood insurance required. Buyer to verify all measurements and information contained herein. Flood zone and Parish zoning subject to change without notice. Owner is a licensed real estate agent in the State of Louisiana, USA.
Location
State LA
County Terrebonne
Rooms
Kitchen 132
Interior
Interior Features Attic Access, Built-in Features, Beamed Ceilings, Attic Storage, Walk-Up Attic
Heating Central, Gas Heat
Cooling Central Air, Ceiling Fan(s)
Flooring VinylTile Floor
Fireplaces Type 1 Fireplace, Wood Burning
Equipment Satellite Dish
Appliance Gas Stove Con, Gas Cooktop, Dishwasher, Range/Oven, Range Hood, Gas Water Heater, Stainless Steel Appliance(s)
Laundry Gas Dryer Hookup, Inside, Washer/Dryer Hookups
Exterior
Exterior Feature Landscaped, Lighting, Rain Gutters
Garage Spaces 2.0
Fence Full, Wood
Community Features Park
Utilities Available Cable Connected
Roof Type Shingle,Hip Roof
Private Pool false
Building
Lot Description Rectangular Lot
Story 1
Foundation Slab
Sewer Comm. Sewer
Water Comm. Water
Schools
Elementary Schools Terrebonne Parish
Middle Schools Terrebonne Parish
High Schools Terrebonne Parish
Others
Acceptable Financing Cash, Conventional, FHA, FMHA/Rural Dev, VA Loan
Listing Terms Cash, Conventional, FHA, FMHA/Rural Dev, VA Loan
Special Listing Condition As Is, Owner/Agent
Read Less
Want to know what your home might be worth? Contact us for a FREE valuation!

Our team is ready to help you sell your home for the highest possible price ASAP





