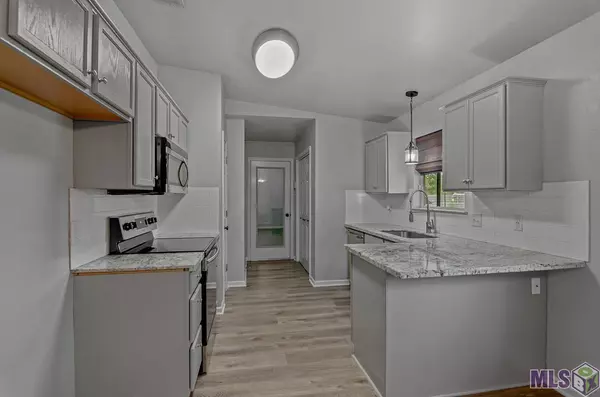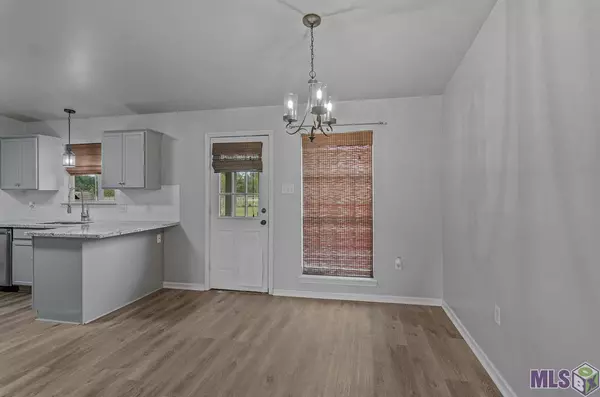$219,900
$219,900
For more information regarding the value of a property, please contact us for a free consultation.
38179 Hidden Point Dr Geismar, LA 70734
3 Beds
2 Baths
1,224 SqFt
Key Details
Sold Price $219,900
Property Type Single Family Home
Sub Type Detached Single Family
Listing Status Sold
Purchase Type For Sale
Square Footage 1,224 sqft
Price per Sqft $179
Subdivision Hidden Point
MLS Listing ID 2023019187
Sold Date 11/26/23
Style Traditional
Bedrooms 3
Full Baths 2
Year Built 2001
Lot Size 0.290 Acres
Property Description
Absolutely precious 3 bedroom 2 bathroom home in Dutchtown with NO HOA and tons of entertaining space including a 18' x 16' 6" screened patio, a second covered patio measuring 10' x 22', and a 18' x 11' 4" open patio. This home has so many updates to offer including luxury vinyl plank flooring throughout, granite counters, subway tile backsplash, updated lighting fixtures, new bedroom ceiling fans, decorative beam, newer HVAC system (2021), master bath quartz counters, new garage door, and repainted kitchen cabinets & walls and dining area. Each bedroom has a walk-in closet, and the master suite includes a large bedroom area, double vanities, tub/shower combo, and large closet. The outdoor space is incredible with a 10' x 12' shed equipped with electrical, an additional electrical outlet for a future pool, double fence gate, fully fenced-in back yard, exterior door and window from the garage that enters onto the covered patio, and a screened patio that includes a sink basin, butcher block counter for seating, mounted fan, and mounted TV for entertaining. This home has it all ! It remains districted for Spanish Lake Primary, Dutchtown Middle, and Dutchtown High (per apsb.org newly approved school districting). The property is located minutes from Hwy 73, Hwy 74, and I-10, and it has never flooded !!
Location
State LA
County Ascension
Direction From I-10, take Exit 173. On Hwy 73, take a left onto Cornerview. Take a right onto Kling Rd. Right onto Hidden Point Dr. House is on the left.
Rooms
Kitchen 110
Interior
Interior Features Attic Access, Attic Storage
Heating Central, Electric
Cooling Central Air, Ceiling Fan(s)
Flooring Laminate
Appliance Elec Stove Con, Electric Cooktop, Dishwasher, Disposal, Microwave, Range/Oven, Electric Water Heater
Laundry Electric Dryer Hookup, Washer Hookup, Inside
Exterior
Exterior Feature Landscaped, Lighting, Rain Gutters
Garage Spaces 2.0
Fence Chain Link, Full
Roof Type Shingle
Garage true
Private Pool false
Building
Lot Description Rectangular Lot
Story 1
Foundation Slab
Sewer Public Sewer
Water Public
Schools
Elementary Schools Ascension Parish
Middle Schools Ascension Parish
High Schools Ascension Parish
Others
Acceptable Financing Cash, Conventional, FHA, FMHA/Rural Dev, VA Loan
Listing Terms Cash, Conventional, FHA, FMHA/Rural Dev, VA Loan
Special Listing Condition As Is, Owner/Agent
Read Less
Want to know what your home might be worth? Contact us for a FREE valuation!

Our team is ready to help you sell your home for the highest possible price ASAP





