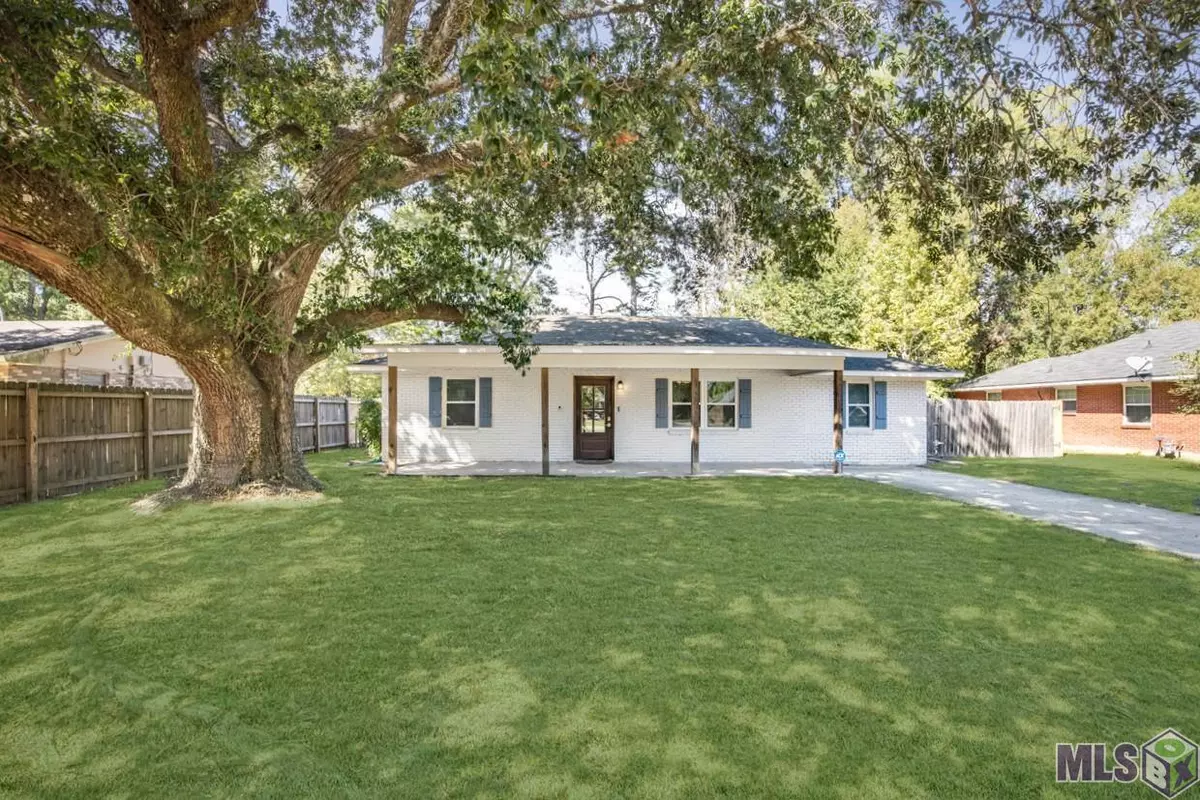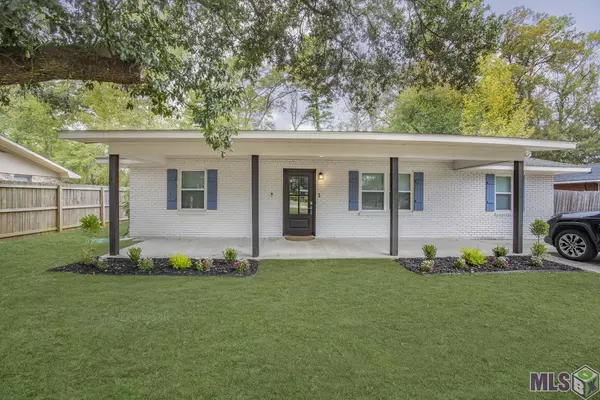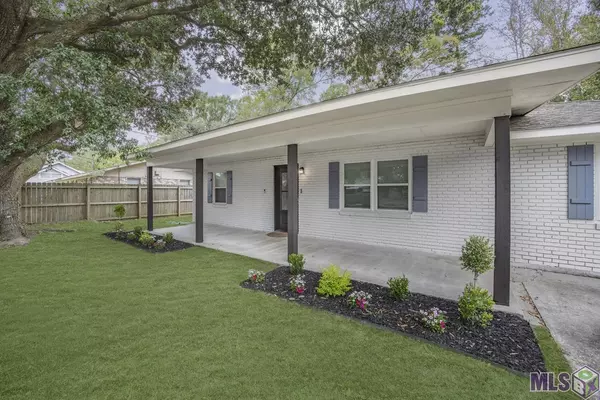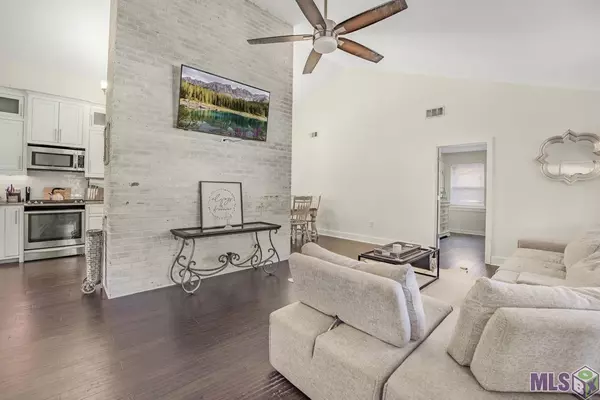$275,000
$275,000
For more information regarding the value of a property, please contact us for a free consultation.
2421 Sherry St Denham Springs, LA 70726
5 Beds
3 Baths
1,969 SqFt
Key Details
Sold Price $275,000
Property Type Single Family Home
Sub Type Detached Single Family
Listing Status Sold
Purchase Type For Sale
Square Footage 1,969 sqft
Price per Sqft $139
Subdivision Rural Tract (No Subd)
MLS Listing ID 2023018158
Sold Date 11/03/23
Style Traditional
Bedrooms 5
Full Baths 3
Year Built 1978
Lot Size 10,018 Sqft
Property Description
SELLERS ARE WILLING TO ASSIST WITH BUYER'S CLOSING COSTS OR RATE BUY DOWN!! Welcome to this beautifully remodeled 5 bedroom, 3 full bathroom home in the heart of Denham Springs, conveniently located near I-12 on a quiet street! As you enter through the front door, you are greeted with a spacious living area featuring high ceilings and an open kitchen/living concept with a light and airy atmosphere. The kitchen boast gorgeous granite countertops, white custom cabinetry, a brand new dishwasher, an oversized bar, plenty of cabinet and counter space, built in wine rack and wine glass holder, under cabinet lighting, gas range, and a beautiful modern exposed white brick wall between the kitchen and living area. All bedrooms are spacious in size and three of the additional bedrooms have new carpet. The master bedroom features a luxurious en suite with a large jacuzzi tub, stand alone shower, and dual sinks. This home also features granite countertops throughout, gorgeous bamboo wood flooring, dual A/C units and a new tankless water heater is to be installed before closing. Entertain your guests or let your furry friends run loose in the fully fenced backyard. There is also a 8x10 shed with A/C and wiring. Don't let this home pass you up! Call for your showing today!
Location
State LA
County Livingston
Direction From Range Ave heading South, take a right onto Rushing Rd, then take a left onto Sherry St. Home is on the right.
Rooms
Kitchen 121.5
Interior
Interior Features Ceiling 9'+, Ceiling Varied Heights, Vaulted Ceiling(s)
Heating 2 or More Units Heat, Central
Cooling 2 or More Units Cool, Central Air
Flooring Bamboo, Carpet, Ceramic Tile
Appliance Dryer, Washer, Gas Cooktop, Dishwasher, Disposal, Microwave, Range/Oven, Refrigerator, Gas Water Heater, Stainless Steel Appliance(s), Tankless Water Heater
Laundry Electric Dryer Hookup, Washer Hookup, Inside, Washer/Dryer Hookups
Exterior
Exterior Feature Landscaped
Garage Spaces 2.0
Fence Chain Link, Full, Wood
Utilities Available Cable Connected
Roof Type Shingle
Private Pool false
Building
Story 1
Foundation Slab
Sewer Public Sewer
Water Public
Schools
Elementary Schools Livingston Parish
Middle Schools Livingston Parish
High Schools Livingston Parish
Others
Acceptable Financing Cash, Conventional, FHA, FMHA/Rural Dev, VA Loan
Listing Terms Cash, Conventional, FHA, FMHA/Rural Dev, VA Loan
Special Listing Condition As Is
Read Less
Want to know what your home might be worth? Contact us for a FREE valuation!

Our team is ready to help you sell your home for the highest possible price ASAP





