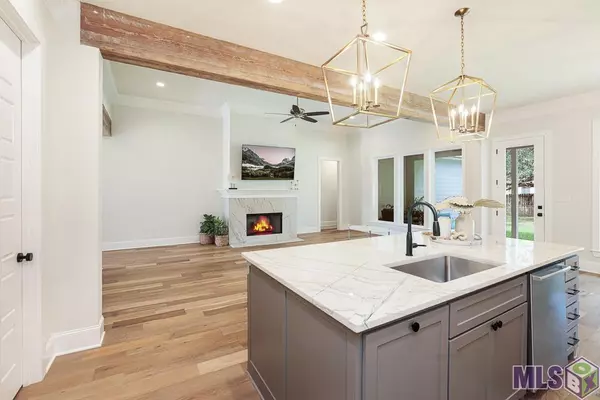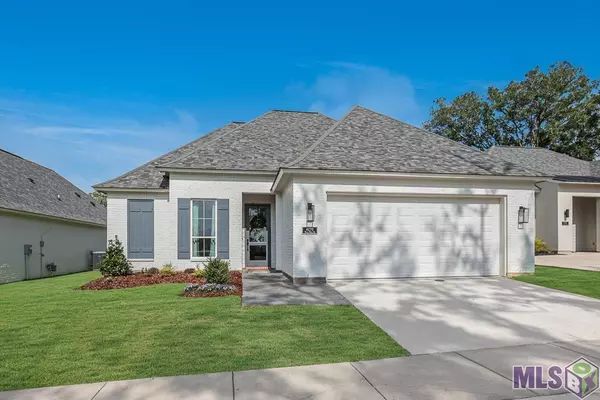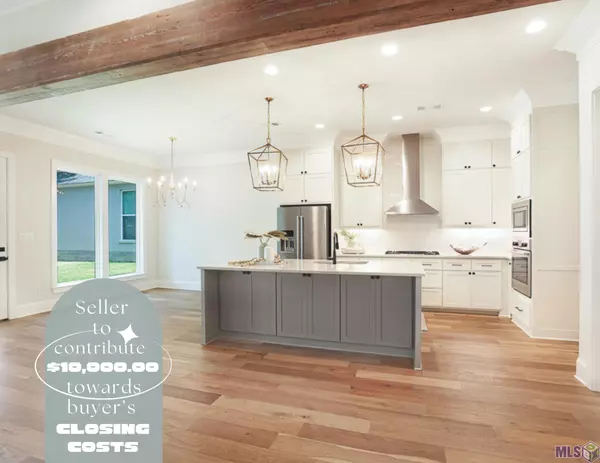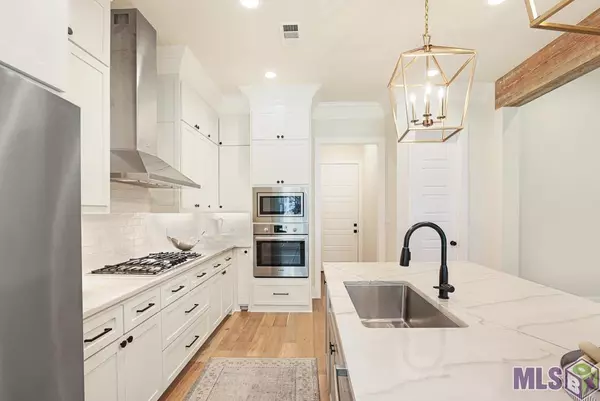$444,000
$444,000
For more information regarding the value of a property, please contact us for a free consultation.
6270 Wood Wren Dr Baton Rouge, LA 70817
3 Beds
2 Baths
2,117 SqFt
Key Details
Sold Price $444,000
Property Type Single Family Home
Sub Type Detached Single Family
Listing Status Sold
Purchase Type For Sale
Square Footage 2,117 sqft
Price per Sqft $209
Subdivision Audubon Parc
MLS Listing ID 2023013812
Sold Date 08/18/23
Style Traditional
Bedrooms 3
Full Baths 2
HOA Fees $37/ann
HOA Y/N true
Year Built 2021
Lot Size 8,276 Sqft
Property Description
*** Seller to contribute $10,000.00 towards buyer's closing costs OR Rate BUYDOWN! *** Welcome to an exquisite 2-year-old gem nestled in the heart of Baton Rouge. This home spans 2117 square feet and boasts a captivating blend of modern elegance and Southern charm. As you step inside, you're immediately drawn to the height of the beamed ceilings that grace the living spaces, creating an air of sophistication and warmth. As you navigate through this spacious entryway, your eyes are drawn to the custom lighting fixtures, creating an airy and welcoming ambiance that is carried throughout the home. The heart of this residence is its gourmet kitchen, bathed in natural light from the wall of windows which boasts floor-to-ceiling ambient lighted cabinets that exude elegance and practicality. The oversized kitchen island, a focal point adorned with exquisite quartz countertops, will become a gathering spot for family and friends. To top it off there is a walk-in pantry that enhances organization and efficiency. The master suite offers an indulgent escape, featuring a free-standing soaker tub where you can unwind and soak your cares away. Double vanities and a separate custom shower complete the en-suite, adding a touch of opulence to your daily routine. This three-bedroom, two-bathroom home is equipped with a dedicated office space, work out room or even a play space for kids. The split floor plan ensures your privacy, as the secondary bedrooms are thoughtfully positioned on the other side of the home, providing a serene retreat for family members or guests.
Location
State LA
County East Baton Rouge
Direction From Airline take Jefferson to Tiger Bend to Wood Wren, Take a Left onto Wood Wren and the home is on the Left.
Interior
Interior Features Breakfast Bar, Attic Access, Ceiling 9'+, Beamed Ceilings, Ceiling Varied Heights, Crown Molding, Attic Storage, Walk-Up Attic, See Remarks
Heating Central
Cooling Central Air, Ceiling Fan(s)
Flooring Ceramic Tile, Wood
Fireplaces Type 1 Fireplace, Gas Log
Appliance Gas Stove Con, Gas Cooktop, Dishwasher, Disposal, Microwave, Self Cleaning Oven, Oven, Range Hood, Gas Water Heater, Separate Cooktop, Stainless Steel Appliance(s)
Laundry Laundry Room, Electric Dryer Hookup, Washer Hookup, Inside, Washer/Dryer Hookups
Exterior
Exterior Feature Landscaped, Lighting
Garage Spaces 2.0
Fence Privacy, Wood
Community Features Sidewalks
Utilities Available Cable Connected
Roof Type Shingle
Garage true
Private Pool false
Building
Lot Description Shade Tree(s)
Story 1
Foundation Slab: Post Tension Found
Sewer Public Sewer
Water Public
Schools
Elementary Schools East Baton Rouge
Middle Schools East Baton Rouge
High Schools East Baton Rouge
Others
Acceptable Financing Cash, Conventional, FHA
Listing Terms Cash, Conventional, FHA
Special Listing Condition As Is
Read Less
Want to know what your home might be worth? Contact us for a FREE valuation!

Our team is ready to help you sell your home for the highest possible price ASAP





