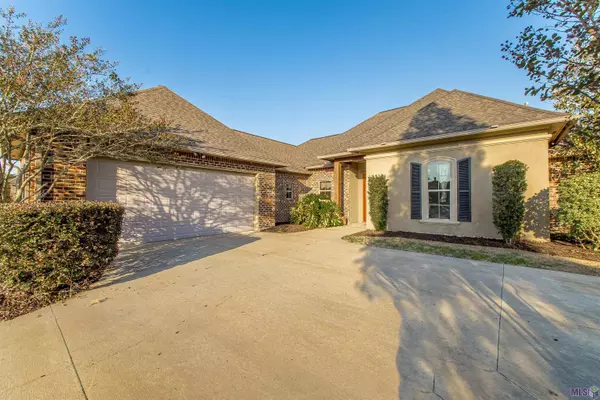$370,000
$370,000
For more information regarding the value of a property, please contact us for a free consultation.
13212 Cypress Swamp Dr Geismar, LA 70734
4 Beds
3 Baths
2,180 SqFt
Key Details
Sold Price $370,000
Property Type Single Family Home
Sub Type Detached Single Family
Listing Status Sold
Purchase Type For Sale
Square Footage 2,180 sqft
Price per Sqft $169
Subdivision Moss Pointe
MLS Listing ID 2023017569
Sold Date 10/21/23
Style Traditional
Bedrooms 4
Full Baths 3
HOA Fees $44/ann
HOA Y/N true
Year Built 2012
Lot Size 10,454 Sqft
Property Description
Desirable location, fantastic schools and a wonderful neighborhood in Dutchtown! Key elements you'll love about his home: triple split & open floor plan with no carpet! Living room features wood floors & built ins that flank either side of the gas log fireplace. A large arched opening adjoin the kitchen & dining area to the generously sized living room. Enjoy the mild Louisiana weather on the spacious back patio. You'll find a bedroom & bathroom on one side of the home, plus the laundry room with large sink and counter space too. On the opposite side of the house, towards the back you'll find the master suite; bedroom features a tray ceiling & wood floors; the bathroom has a large separate shower, soaking tub, double vanities, lots of storage, a private toilet room and last but not least a large closet with built ins to help keep you most organized! And at the front of the home, the remaining 2 bedrooms and another full bath. Don't miss this opportunity to find your next home in the close knit Dutchtown community. Currently zoned for Spanish Lake Primary, Dutchtown Middle & Dutchtown High Schools. **Seller is willing to contribute $5000 towards buyer closing costs with an acceptable offer**
Location
State LA
County Ascension
Direction From I-10 turn on Hwy 73 heading towards Hwy 30; Turn right on Hwy 74; Turn right into Moss Pointe Subdivision; Turn left onto Cypress Swamp Dr; Once you pass the cross Street, Herons Way, house will be ahead and on the right.
Interior
Heating Central
Cooling Central Air
Flooring Ceramic Tile, Wood
Fireplaces Type Gas Log
Exterior
Garage Spaces 2.0
Fence Privacy, Wood
Waterfront Description Walk To Water
Roof Type Shingle
Garage true
Private Pool false
Building
Story 1
Foundation Slab
Sewer Public Sewer
Water Public
Schools
Elementary Schools Ascension Parish
Middle Schools Ascension Parish
High Schools Ascension Parish
Others
Acceptable Financing Cash, Conventional, FHA, FMHA/Rural Dev, VA Loan
Listing Terms Cash, Conventional, FHA, FMHA/Rural Dev, VA Loan
Special Listing Condition 3rd Party/Corp/Relo, As Is
Read Less
Want to know what your home might be worth? Contact us for a FREE valuation!

Our team is ready to help you sell your home for the highest possible price ASAP





