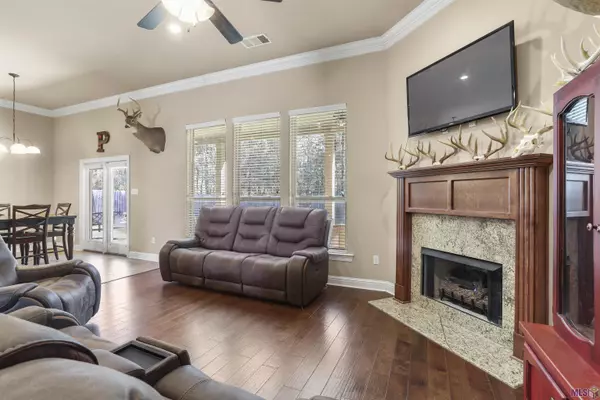$312,000
$312,000
For more information regarding the value of a property, please contact us for a free consultation.
4931 Harbor Ln Greenwell Springs, LA 70739
4 Beds
2 Baths
1,954 SqFt
Key Details
Sold Price $312,000
Property Type Single Family Home
Sub Type Detached Single Family
Listing Status Sold
Purchase Type For Sale
Square Footage 1,954 sqft
Price per Sqft $159
Subdivision Woodstock
MLS Listing ID 2024001121
Sold Date 01/22/24
Style Traditional
Bedrooms 4
Full Baths 2
HOA Fees $25/ann
HOA Y/N true
Year Built 2014
Lot Size 0.260 Acres
Property Description
NEW LISTING in the top rated CENTRAL School District!! This 4Bedroom, 2Bath home plus OFFICE is move-in ready. NEVER flooded and flood insurance is not required. Tucked away in the back of Woodstock Subdivision just off the Central Throughway, this 10-yr home has a popular split floorpan. The den is BRIGHT & AIRY with high ceilings, gas fireplace, and a wall of windows along the back wall looking out to the large FENCED BACKYARD. There's plenty of privacy because this home backs up to woods. The kitchen features GRANITE countertops, GAS STOVE and walk-in pantry. The primary bedroom has an en suite bath with separate tub & shower, two lavatories and large WALK-IN CLOSET. The remaining 3 bedrooms are spacious and all have new carpet. BREC's 495-acre Frenchtown Road Conservation Area is bike riding for exploring & recreation. Fishing and over 3miles of walking trails are the highlights of BREC's largest Park and Conservation Area. Central has so much to offer and this home is a quick commute to shopping, recreation. medical facilities and more. This home is easy to show so call today for your personal tour today!
Location
State LA
County East Baton Rouge
Direction From Central Throughway, turn onto Frenchtown Rd, then left on Planchet Rd. Left on Alice Louise Dr. Right on Tugwell Lane. Left on Harbor Lane and home is on the left.
Interior
Interior Features Ceiling 9'+
Heating Central
Cooling Central Air, Ceiling Fan(s)
Flooring Carpet, Ceramic Tile, Wood
Fireplaces Type 1 Fireplace
Appliance Dishwasher, Microwave, Range Hood
Laundry Electric Dryer Hookup, Washer Hookup, Inside
Exterior
Exterior Feature Landscaped
Fence Full, Wood
Utilities Available Cable Connected
Roof Type Shingle
Garage true
Private Pool false
Building
Story 1
Foundation Slab
Sewer Public Sewer
Water Public
Schools
Elementary Schools Central Community
Middle Schools Central Community
High Schools Central Community
Others
Acceptable Financing Cash, Conventional, FHA, FMHA/Rural Dev, VA Loan
Listing Terms Cash, Conventional, FHA, FMHA/Rural Dev, VA Loan
Special Listing Condition As Is
Read Less
Want to know what your home might be worth? Contact us for a FREE valuation!

Our team is ready to help you sell your home for the highest possible price ASAP





