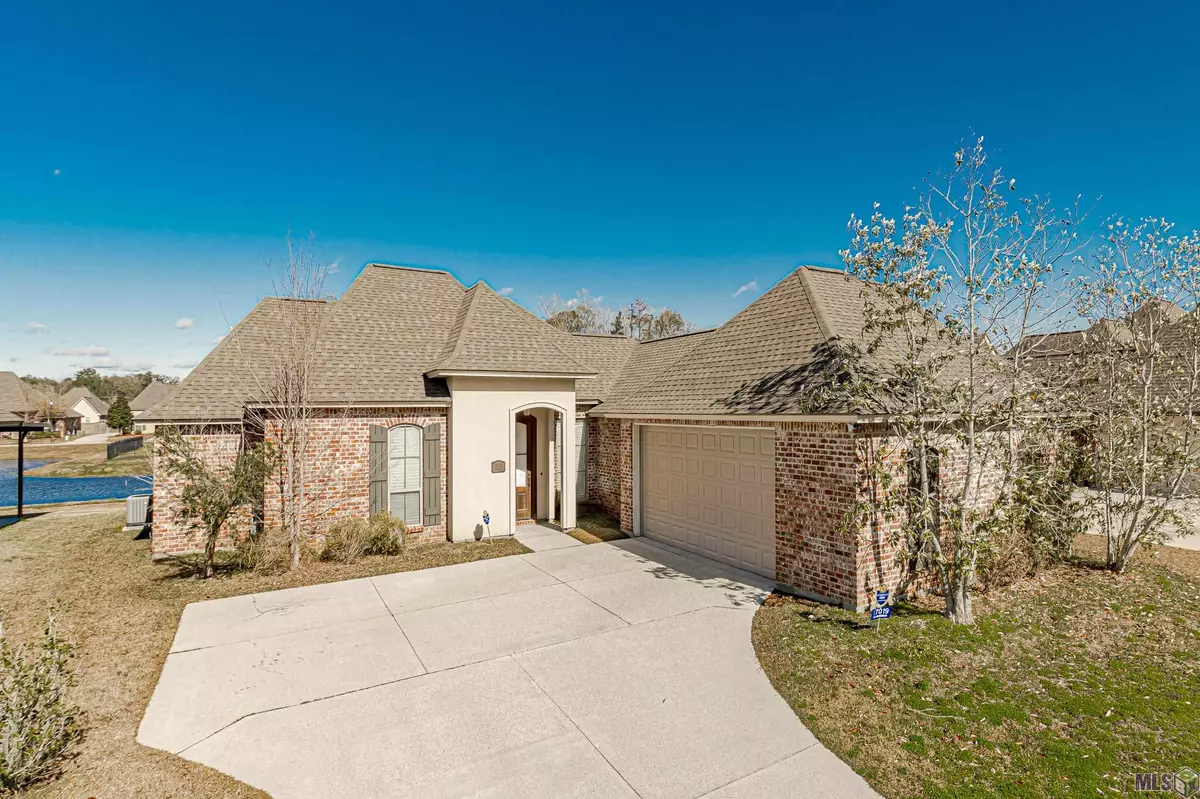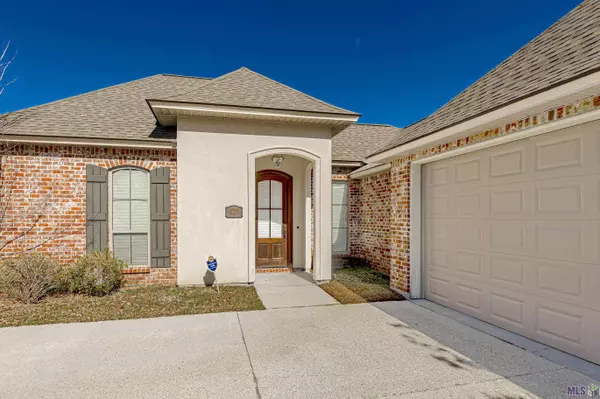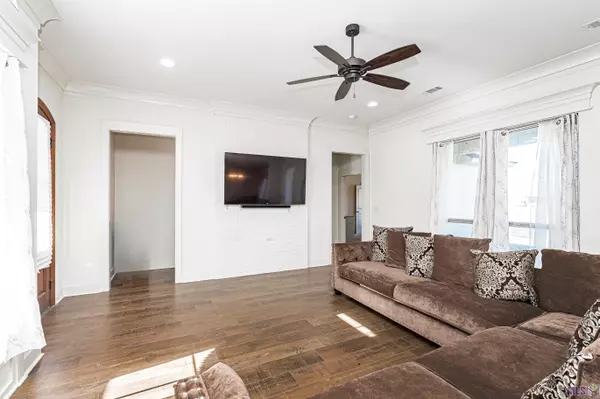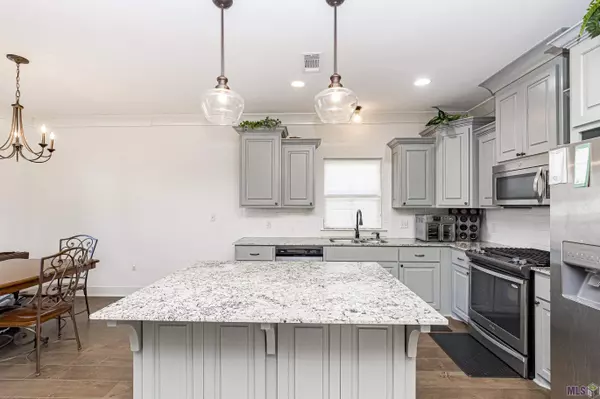$299,000
$299,000
For more information regarding the value of a property, please contact us for a free consultation.
17019 Bradford Rd Greenwell Springs, LA 70739
3 Beds
2 Baths
1,687 SqFt
Key Details
Sold Price $299,000
Property Type Single Family Home
Sub Type Detached Single Family
Listing Status Sold
Purchase Type For Sale
Square Footage 1,687 sqft
Price per Sqft $177
Subdivision Burlington Lakes
MLS Listing ID 2024000577
Sold Date 01/10/24
Style Traditional
Bedrooms 3
Full Baths 2
HOA Fees $29/ann
HOA Y/N true
Year Built 2016
Lot Size 4,356 Sqft
Property Description
Introducing a stunning modern-day sanctuary, this beautiful bright and inviting home boasts an open floor plan that effortlessly merges style and functionality. Step inside to discover the exquisite master bathroom, adorned with his and her sinks and vanity, creating a serene oasis for relaxation. With 3 bedrooms and 2 baths, this residence offers ample space for both comfort and privacy. The gleaming hardwood floors in all common areas, while the expansive kitchen showcases a generous island providing plenty of counter space for culinary creations. A spacious driveway leads to an attached garage, ensuring convenience at every turn. As you venture outside onto the covered back patio, with a breathtaking lake view. This is not just a house; it's an experience - where tranquility meets elegance in perfect harmony.
Location
State LA
County East Baton Rouge
Direction From Greenwell Springs Rd, turn onto Hooper Rd. Approx 1 mile turn left into Amber Lakes. Follow road into Burlington Lakes
Rooms
Kitchen 140
Interior
Interior Features Ceiling 9'+
Heating Gas Heat
Cooling Central Air, Ceiling Fan(s)
Fireplaces Type 1 Fireplace, Gas Log
Appliance Dishwasher, Range/Oven
Exterior
Garage Spaces 2.0
Roof Type Composition
Garage true
Private Pool false
Building
Story 1
Foundation Slab
Sewer Public Sewer
Water Public
Schools
Elementary Schools Central Community
Middle Schools Central Community
High Schools Central Community
Others
Acceptable Financing Cash, Conventional, FHA, VA Loan
Listing Terms Cash, Conventional, FHA, VA Loan
Special Listing Condition As Is
Read Less
Want to know what your home might be worth? Contact us for a FREE valuation!

Our team is ready to help you sell your home for the highest possible price ASAP





