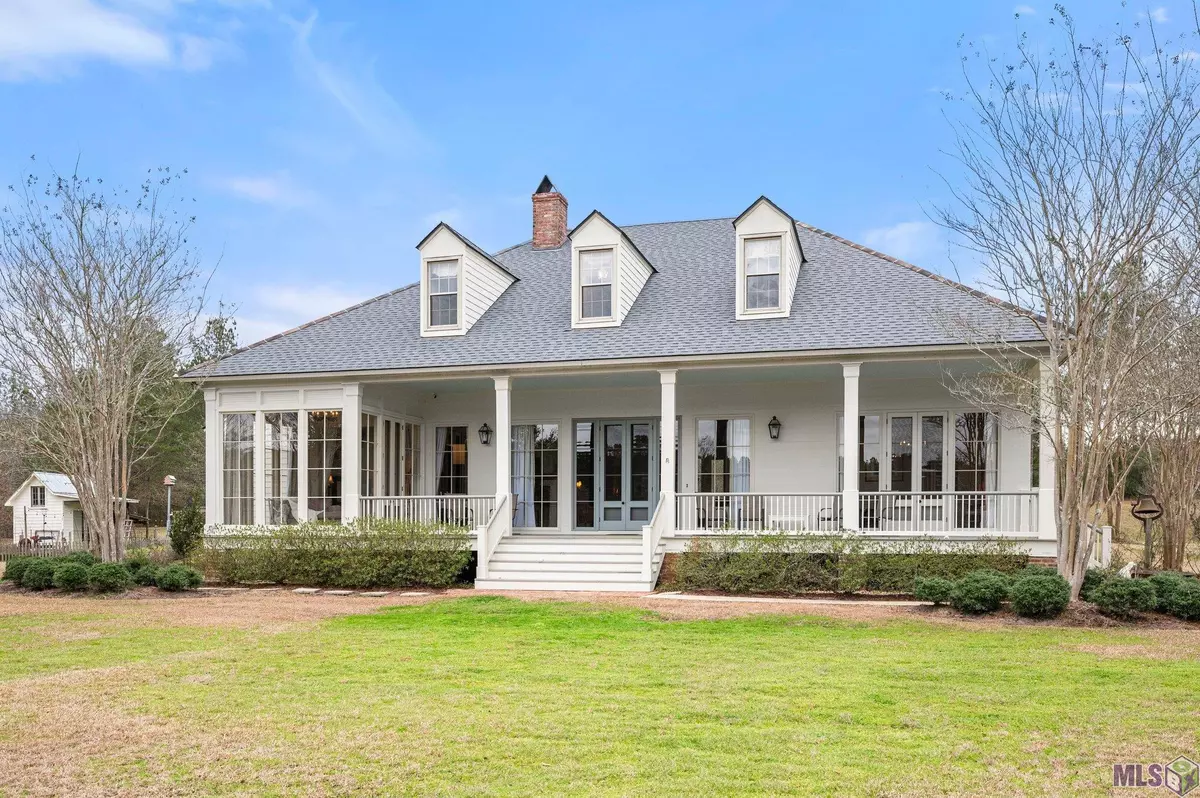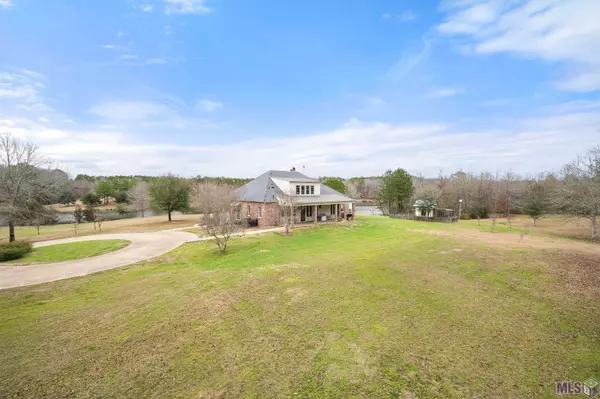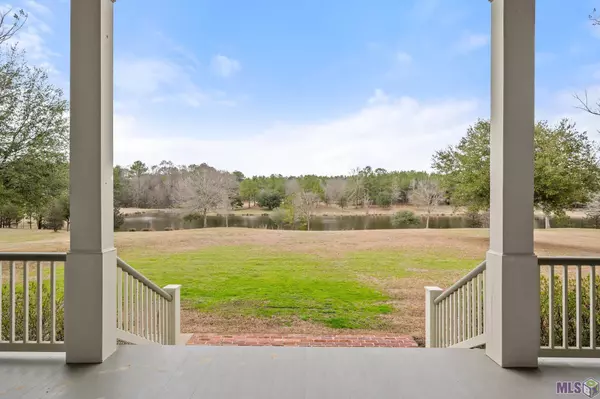$1,275,000
$1,275,000
For more information regarding the value of a property, please contact us for a free consultation.
9518 La Hwy 421 St Francisville, LA 70775
3 Beds
4 Baths
4,151 SqFt
Key Details
Sold Price $1,275,000
Property Type Single Family Home
Sub Type Detached Single Family
Listing Status Sold
Purchase Type For Sale
Square Footage 4,151 sqft
Price per Sqft $307
Subdivision Rural Tract (No Subd)
MLS Listing ID 2024002567
Sold Date 02/15/24
Style Acadian
Bedrooms 3
Full Baths 3
Year Built 2012
Lot Size 8.640 Acres
Property Description
Timeless Acadian-style haven nestled on nearly 9 picturesque acres. Custom-built, 1 owner home with 4,151 sq.ft of living area, meticulously designed for comfort, elegance, & inviting atmosphere. Facing north, enjoy spectacular sunrise & sunsets from the sprawling front porch or sunroom. Inside you are greeted by craftsmanship of real heart pine floors & beams adorning the ceilings & panoramic views. The heart of the home, the spacious yet cozy kitchen, with a butcher block island & hidden cabinets for storage, marble counters, a La Cornue handcrafted French range, gas stove, built-in Frigidaire Professional side-by-side fridge, walk-in pantry w/ quartz counter & a Butler's pantry. The dining room has screened French doors leading to the front porch & floor-to-ceiling windows with lake views. The living room has French front doors, a wood-burning fireplace, brick archway to the kitchen, & 11-ft ceilings w/ heart pine beams. Custom bar with mini fridge, leather finish granite counters, & a walk-in closet tucked under the staircase. Tranquil first floor main bedroom, with a ventless fireplace, attached sunroom w/ 12-ft ceilings, & screened French doors leading to the front porch. The en-suite bathroom boasts brick floors, a walk-in shower w/ subway tile, built-in cabinetry, his/her vanities, clawfoot tub w/ lake view, & his/hers closets w/ custom built-ins & an additional closet w/ steel door & deadbolt. Huge laundry room w/ brick floors, an island w/ stainless counter, mudroom bench, & wiring for under cabinet lighting. Heart pine staircase leads up to a spacious landing, 2 bedrooms w/ their own bathrooms, & thoughtful details such as dormer windows, built-in dressers, & custom shelving. Bonus room offers versatility or could serve as a 4th bedroom. Walk in attic offers more storage & is insulated w/ spray foam, offering energy efficiency & lower electric bills. Outside is a fenced-in raised bed garden, playhouse w/ granite counter, & lean-to shed for mower storage.
Location
State LA
County West Feliciana
Direction Hwy 19 N to Hwy 10. Left on Highway 10. Right on Hwy 421. House will be on the right. At the fork in the driveway, stay right.
Interior
Interior Features Attic Access, Built-in Features, Ceiling 9'+, Beamed Ceilings, Ceiling Varied Heights, Crown Molding, Attic Storage, Mirrors, See Remarks
Heating 2 or More Units Heat, Central
Cooling 2 or More Units Cool, Central Air, Ceiling Fan(s)
Flooring Brick, Wood
Fireplaces Type 2 Fireplaces, Ventless, Wood Burning
Appliance Gas Cooktop, Dishwasher, Disposal, Microwave, Range/Oven, Refrigerator, Stainless Steel Appliance(s)
Laundry Inside
Exterior
Exterior Feature Landscaped, Lighting
Utilities Available Cable Connected
Waterfront Description Lake Front,Walk To Water,Water Access
View Y/N true
View Water
Roof Type Shingle,Metal
Private Pool false
Building
Story 2
Foundation Slab
Sewer Mechan. Sewer
Water Public
Schools
Elementary Schools West Feliciana Parish
Middle Schools West Feliciana Parish
High Schools West Feliciana Parish
Others
Acceptable Financing Cash, Conventional, Other/See Remarks
Listing Terms Cash, Conventional, Other/See Remarks
Special Listing Condition As Is
Read Less
Want to know what your home might be worth? Contact us for a FREE valuation!

Our team is ready to help you sell your home for the highest possible price ASAP





