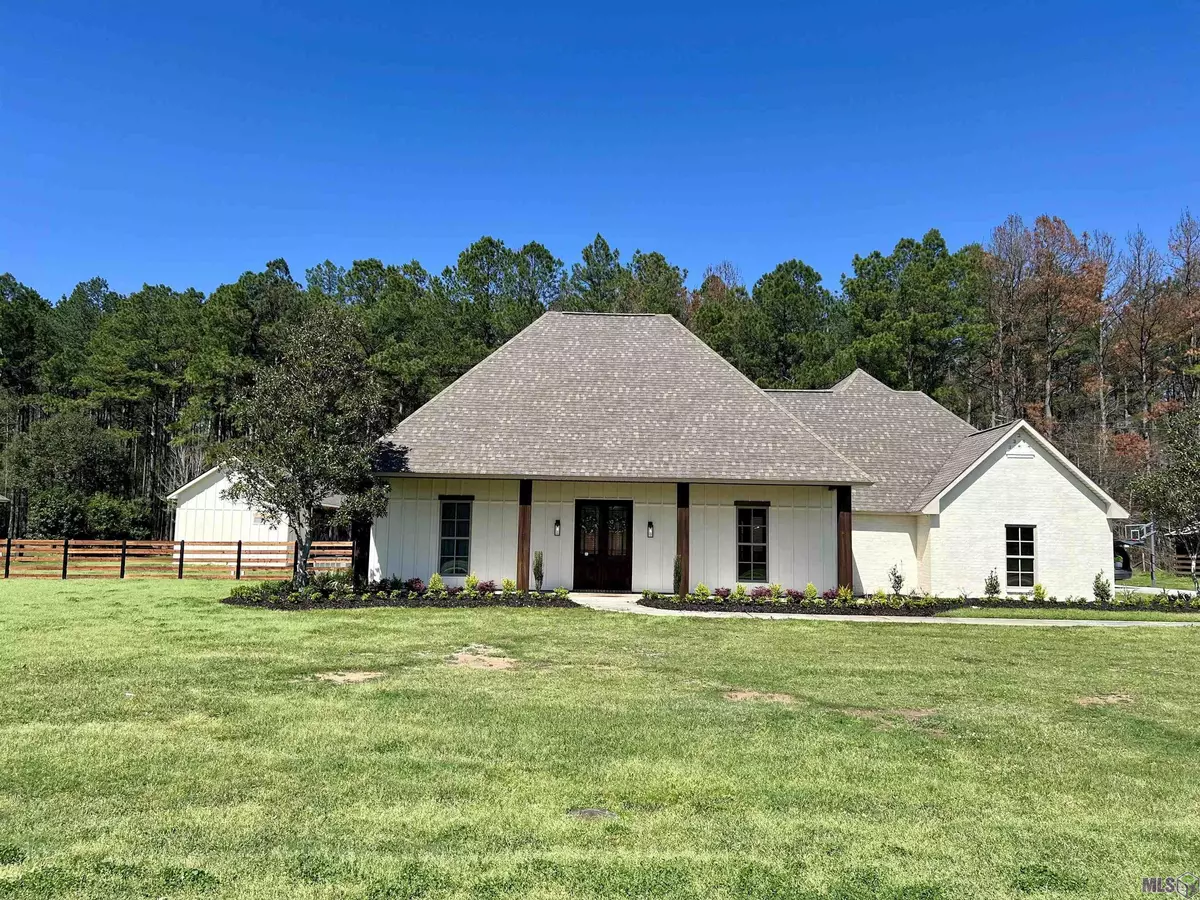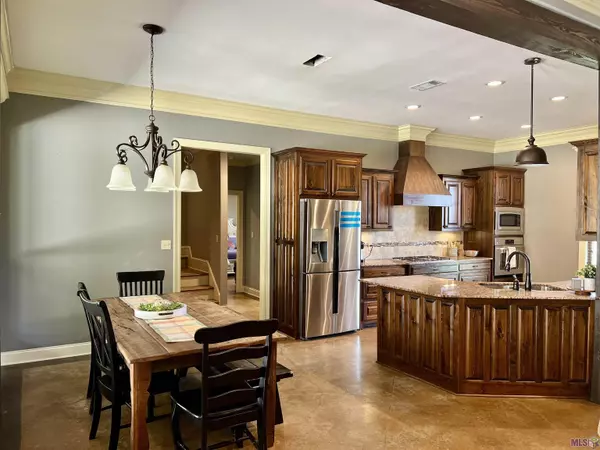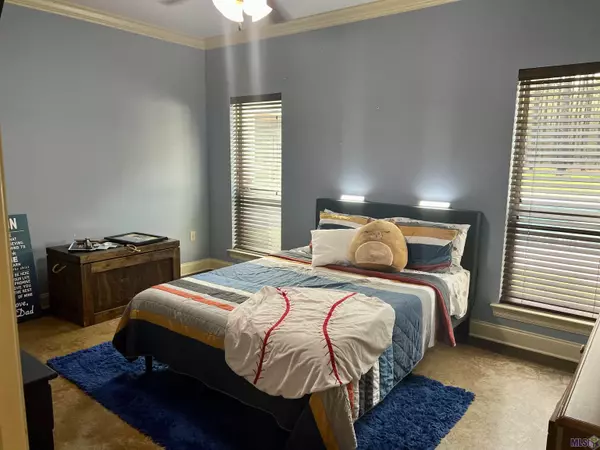$650,000
$650,000
For more information regarding the value of a property, please contact us for a free consultation.
9767 Vincent Trace Denham Springs, LA 70726
4 Beds
4 Baths
2,858 SqFt
Key Details
Sold Price $650,000
Property Type Single Family Home
Sub Type Detached Single Family
Listing Status Sold
Purchase Type For Sale
Square Footage 2,858 sqft
Price per Sqft $227
Subdivision Rural Tract (No Subd)
MLS Listing ID 2024003741
Sold Date 03/06/24
Style Traditional
Bedrooms 4
Full Baths 3
Year Built 2012
Lot Size 1.970 Acres
Property Description
Welcome to your dream rural retreat nestled in Denham Springs! This exquisite 4-bedroom home sits on a sprawling 1.97-acre tract, offering tranquility and space amidst beautiful landscapes. As you approach, you'll be greeted by a wide porch adorned with cedar poles, inviting you to relax and unwind. The charm continues as you step into the living room, where 12' ceilings create an airy ambiance. A gas-log fireplace with a brick hearth serves as the focal point, perfect for cozy evenings. Recessed lighting illuminates the space, complementing the triple crown molding and custom built-ins. A wall of windows bathes the room in natural sunlight, creating a warm and inviting atmosphere. The kitchen is a chef's dream boasting custom wood-stained cabinetry, a gas cooktop, and a wall oven. Stainless steel appliances add a touch of modernity, while the custom tile backsplash and granite countertops with a breakfast bar elevate both style and functionality. The bedrooms are generously sized, offering ample closet storage for your convenience. The master bath indulges with double vanities, a luxurious soaking tub, and a separate shower, Venture upstairs to discover the spacious bonus room and an office, offering versatile spaces for work or leisure. Outside, evenings are best spent under the covered patio, overlooking the gunite swimming pool with a tanning ledge. The outdoor kitchen is fully equipped, ensuring seamless entertainment for family and friends against the backdrop of rural serenity. With its thoughtful design and captivating surroundings, this home simply has it all. Call today for your private showing.
Location
State LA
County Livingston
Rooms
Kitchen 252
Interior
Interior Features Built-in Features, Ceiling 9'+, Crown Molding
Heating Central
Cooling Central Air, Ceiling Fan(s)
Flooring Concrete
Fireplaces Type 1 Fireplace
Appliance Gas Stove Con, Gas Cooktop, Dishwasher, Disposal, Microwave, Oven, Stainless Steel Appliance(s)
Laundry Inside
Exterior
Exterior Feature Landscaped, Outdoor Kitchen, Lighting
Fence Wood
Pool In Ground
Utilities Available Cable Connected
Roof Type Shingle
Garage true
Private Pool true
Building
Story 2
Foundation Slab
Sewer Septic Tank
Water Public
Schools
Elementary Schools Livingston Parish
Middle Schools Livingston Parish
High Schools Livingston Parish
Others
Acceptable Financing Cash, Conventional, FHA, VA Loan
Listing Terms Cash, Conventional, FHA, VA Loan
Special Listing Condition As Is
Read Less
Want to know what your home might be worth? Contact us for a FREE valuation!

Our team is ready to help you sell your home for the highest possible price ASAP





