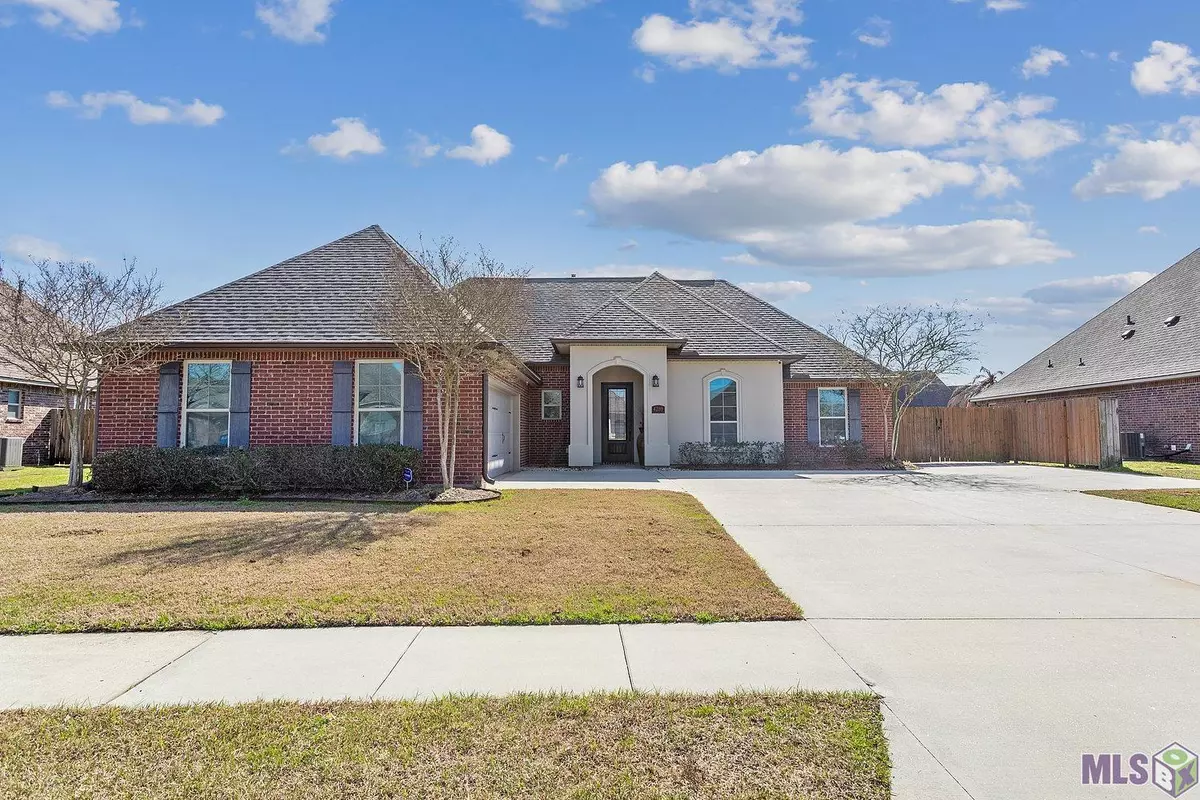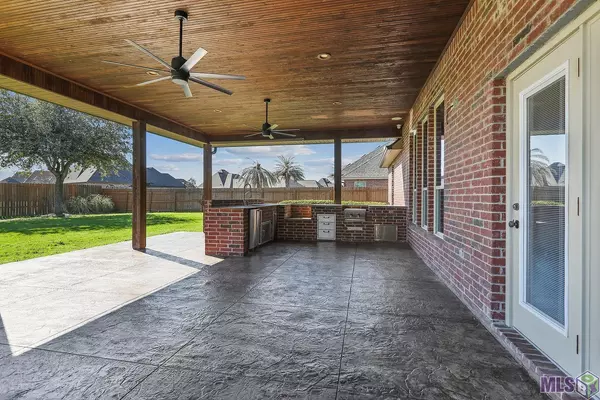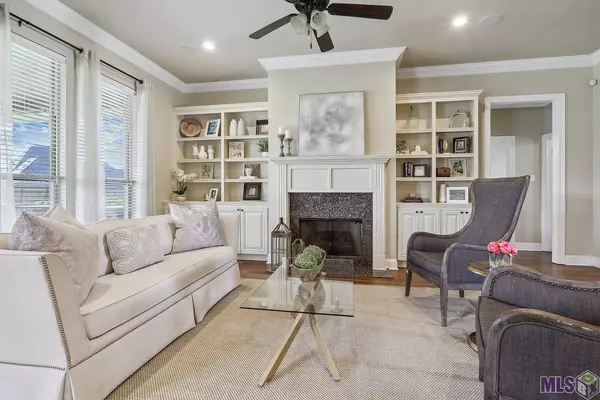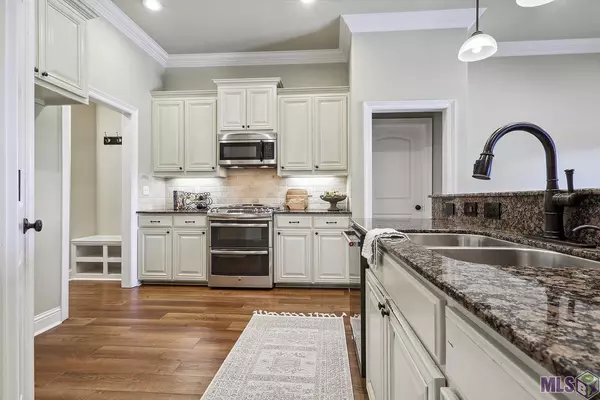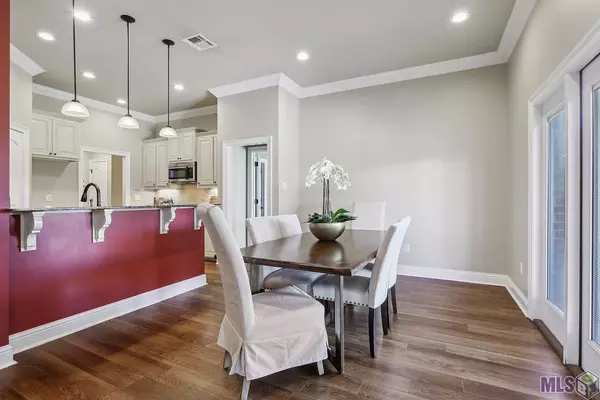$300,000
$300,000
For more information regarding the value of a property, please contact us for a free consultation.
4289 Stonewall Dr Addis, LA 70710
4 Beds
2 Baths
1,883 SqFt
Key Details
Sold Price $300,000
Property Type Single Family Home
Sub Type Detached Single Family
Listing Status Sold
Purchase Type For Sale
Square Footage 1,883 sqft
Price per Sqft $159
Subdivision Sugar Mill Plantation
MLS Listing ID 2024002565
Sold Date 02/15/24
Style Contemporary
Bedrooms 4
Full Baths 2
HOA Fees $20/ann
HOA Y/N true
Year Built 2013
Lot Size 0.480 Acres
Property Description
New Roof, Generator and more! Discover the epitome of comfort and style in this exquisite home, nestled in popular Sugar Mill Plantation. This meticulously maintained property offers a spacious layout featuring 4 bedrooms and 2 baths, designed for both family living and entertaining. Upon entering, you're greeted by a welcoming foyer that leads into an expansive open living space. The elegance of wood flooring and the warmth of a gas fireplace, surrounded by custom bookcases, set the stage for a home filled with charm and character. The kitchen boasts stainless steel appliances, wood flooring, granite countertops and an island breakfast bar accented by stylish pendant lighting, making it the heart of the home. The split floorplan provides a private sanctuary in the oversized master suite, complemented by an en-suite master bathroom. This luxurious bathroom features dual vanities and a spacious custom shower, offering a daily spa-like experience. 3 additional bedrooms and a recently remodeled full bath are located on the opposite side of the home. Step outside to discover an entertainer's paradise: a large patio enhanced with a beadboard ceiling and an outdoor kitchen. Surround sound speakers extend from the patio to the living room, perfect for gatherings. Significant upgrades include a new roof, new gutters, and a freshly repainted stucco exterior, ensuring durability and ease of maintenance. The backyard, a private haven, is secured with a privacy fence and equipped with a full lawn irrigation system. A 16x12 storage unit provides ample space for tools and equipment, while the included generator guarantees comfort during unexpected power outages. This home is a rare find, offering both luxury and practicality. With its recent upgrades this home stands as a testament to meticulous care and thoughtful design. Walk to the YMCA and neighborhood ponds. Brusly School District. Don't miss the opportunity to make this your forever home.
Location
State LA
County West Baton Rouge
Direction From Baton Rouge, take 1-10 West. Exit 153 towards Plaquemine. Take a slight left onto Hwy 1. Drive 4 miles and neighborhood is on the right.
Interior
Interior Features Breakfast Bar, Attic Access, Built-in Features, Ceiling 9'+, Crown Molding
Heating Central
Cooling Central Air, Ceiling Fan(s)
Flooring Carpet, Ceramic Tile, Wood
Fireplaces Type 1 Fireplace, Gas Log, Ventless
Appliance Gas Cooktop, Dishwasher, Range/Oven, Stainless Steel Appliance(s)
Laundry Washer/Dryer Hookups
Exterior
Exterior Feature Outdoor Grill, Landscaped, Outdoor Kitchen, Lighting
Garage Spaces 2.0
Utilities Available Cable Connected
Roof Type Shingle
Garage true
Private Pool false
Building
Lot Description Rectangular Lot
Story 1
Foundation Slab
Sewer Public Sewer
Water Public
Schools
Elementary Schools West Br Parish
Middle Schools West Br Parish
High Schools West Br Parish
Others
Acceptable Financing Cash, Conventional, FHA, VA Loan
Listing Terms Cash, Conventional, FHA, VA Loan
Special Listing Condition As Is
Read Less
Want to know what your home might be worth? Contact us for a FREE valuation!

Our team is ready to help you sell your home for the highest possible price ASAP

