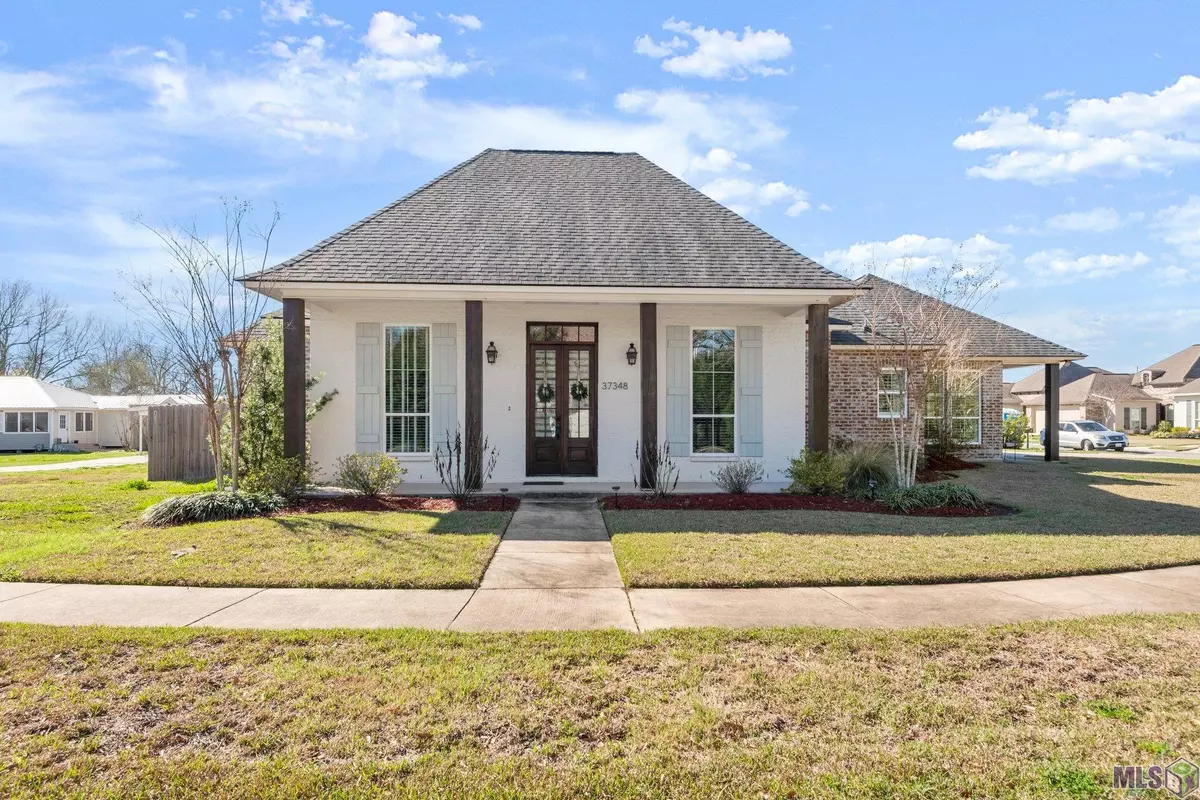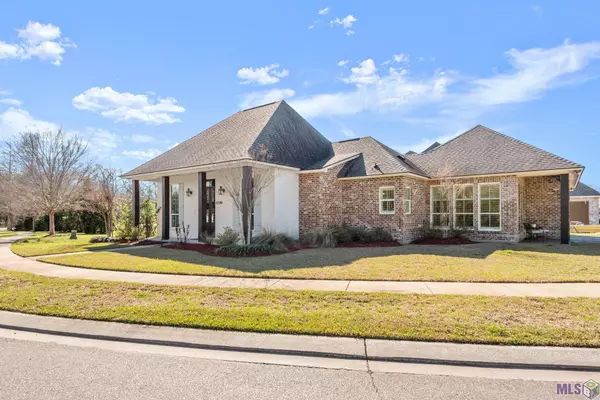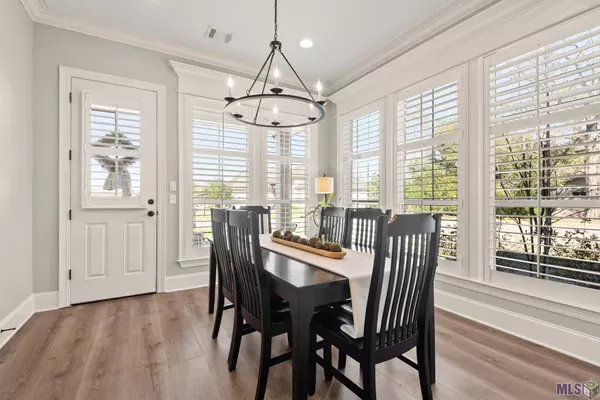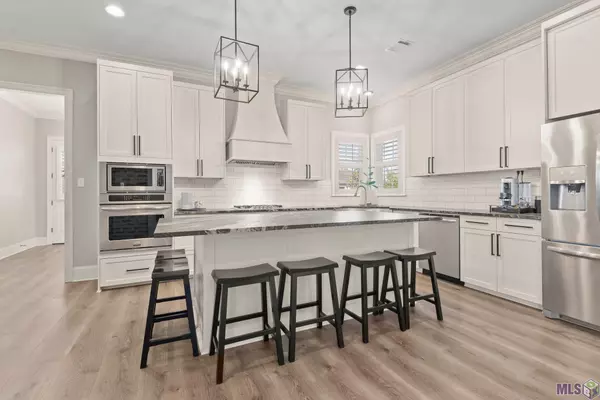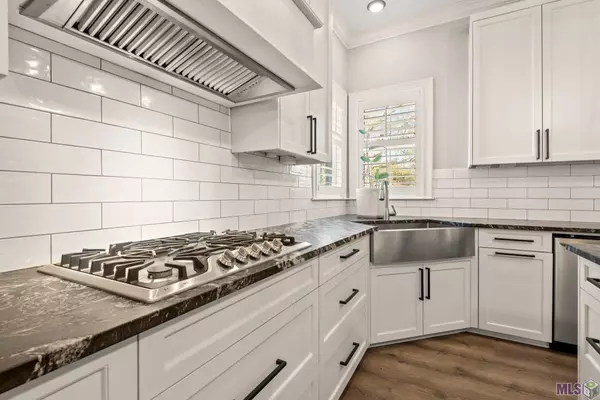$426,500
$426,500
For more information regarding the value of a property, please contact us for a free consultation.
37348 Tilburg Pass Geismar, LA 70734
4 Beds
3 Baths
2,152 SqFt
Key Details
Sold Price $426,500
Property Type Single Family Home
Sub Type Detached Single Family
Listing Status Sold
Purchase Type For Sale
Square Footage 2,152 sqft
Price per Sqft $198
Subdivision Dutchtown Meadows
MLS Listing ID 2024002517
Sold Date 02/14/24
Style Acadian
Bedrooms 4
Full Baths 3
HOA Fees $45/ann
HOA Y/N true
Year Built 2019
Lot Size 8,712 Sqft
Property Description
Beautiful, Acadian style home in Dutchtown Meadows Subdivision! Situated on a corner lot, this open floor plan features 4 bedrooms, 3 baths, and a full size dining/sun room. The enclosed 2 car garage offers an air conditioned storage room and a private entry into the mud room with a custom mud bench and easy access to the laundry room and third full bathroom. The large kitchen has a stainless built in microwave, gas stove, farm house sink, 3cm leathered granite countertops, nice pantry, and an adjacent dining room covered in windows with a covered side entry for guests. The kitchen and living room is separated by an oversized 16” antique wood beam and exposed brick opening that matches the brick on the upgraded gas fireplace. The living room has nice natural light with a covered back porch and extended porcelain tile patio area stubbed out and ready for a future outdoor kitchen. The private master bath has a walk in closet, his and hers vanities, a soaker tub, and a curb-less custom tiled shower- with never ending hot water from the tankless water heater. A nice linen closet, tiled tub surrounds, all 8 foot interior doors, and double crown molding are just a few of the upgrades present in this home, as no detail was over looked. The fully fenced back yard, custom blinds and plantation shutters make this home better than a new home. The top schools district, neighborhood pool and fishing ponds make this neighborhood super desirable.
Location
State LA
County Ascension
Direction From the corner of Hwy 73 & Hwy 74 in Dutchtown travel south 1 mile to Cornerview Rd. Turn left and travel a half of a mile, Dutchtown Meadows is on the left. 1st house on the left
Rooms
Kitchen 315
Interior
Interior Features Ceiling 9'+
Heating Central
Cooling Central Air
Flooring Ceramic Tile, VinylTile Floor
Fireplaces Type 1 Fireplace, Gas Log
Appliance Gas Cooktop, Dishwasher, Disposal, Microwave, Oven, Tankless Water Heater
Laundry Electric Dryer Hookup, Washer Hookup, Inside
Exterior
Exterior Feature Landscaped, Rain Gutters
Garage Spaces 4.0
Fence Full, Privacy, Wood
Community Features Community Pool, Sidewalks
Waterfront Description Walk To Water
Roof Type Shingle
Garage true
Private Pool false
Building
Story 1
Foundation Slab
Sewer Public Sewer
Water Public
Schools
Elementary Schools Ascension Parish
Middle Schools Ascension Parish
High Schools Ascension Parish
Others
Acceptable Financing Cash, Conventional, FHA, VA Loan
Listing Terms Cash, Conventional, FHA, VA Loan
Special Listing Condition As Is
Read Less
Want to know what your home might be worth? Contact us for a FREE valuation!

Our team is ready to help you sell your home for the highest possible price ASAP

