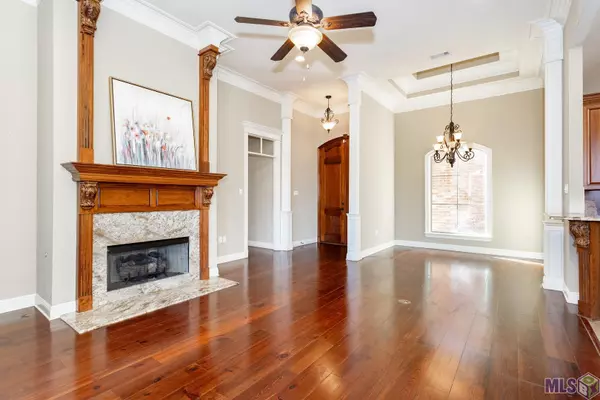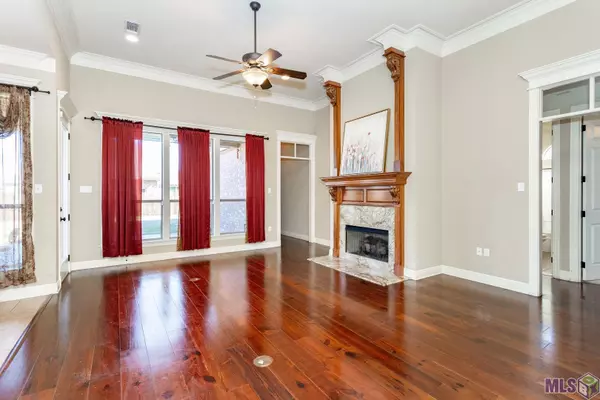$289,000
$289,000
For more information regarding the value of a property, please contact us for a free consultation.
4342 Trial Dr Addis, LA 70710
3 Beds
2 Baths
1,809 SqFt
Key Details
Sold Price $289,000
Property Type Single Family Home
Sub Type Detached Single Family
Listing Status Sold
Purchase Type For Sale
Square Footage 1,809 sqft
Price per Sqft $159
Subdivision Sugar Mill Plantation
MLS Listing ID 2024001661
Sold Date 01/31/24
Style French
Bedrooms 3
Full Baths 2
HOA Fees $20/ann
HOA Y/N true
Year Built 2012
Lot Size 0.260 Acres
Property Description
GORGEOUS!! This custom-built 3 BR, 2 BA French-style residence boasts a thoughtfully designed split floor plan. The kitchen is a chef's delight, featuring 3 cm slab, polished, granite, custom cypress-stained cabinets, stainless steel gas cooktop, self-cleaning oven, microwave, 17 in. ceramic tile, decorative travertine backsplash, under counter lighting and a convenient office nook. The eat-in kitchen bar and breakfast nook create perfect spaces for entertaining or unwinding. Pine flooring graces the living room, master bedroom and hallways adding warmth and charm, while a gas ventless fireplace with hand-carved decorative wood accents becomes a focal point. The master bath is a retreat with a garden tub, double vanities, a walk-in closet, and a separate shower. Enjoy 17-inch ceramic tile in the kitchen and wet areas, under-counter lighting and a stylish travertine backsplash. 2-car attached garage with off-street parking. Fully, wood, privacy, fenced backyard. This home seamlessly combines elegance and functionality, creating a haven for both relaxation and entertainment. Walk to YMCA and neighborhood ponds. Convenient to local commercial/retail businesses and restaurants. Stress free commutes on the west side of the river. Brusly School District. Welcome to your new home!
Location
State LA
County West Baton Rouge
Direction Take Hwy 1 South to Addis, right turn onto Sugar Plantation Parkway. Turn right onto Sandbar Dr, turn left onto Trial Dr, Home will be down on the right. Sign in yard.
Rooms
Kitchen 133.2
Interior
Interior Features Eat-in Kitchen, Attic Access, Ceiling 9'+, Tray Ceiling(s), Ceiling Varied Heights, Vaulted Ceiling(s), Computer Nook, Crown Molding, Walk-Up Attic
Heating Central
Cooling Central Air, Ceiling Fan(s)
Flooring Carpet, Ceramic Tile, Wood
Fireplaces Type 1 Fireplace, Gas Log, Ventless
Appliance Gas Cooktop, Dishwasher, Disposal, Microwave, Range/Oven, Refrigerator, Self Cleaning Oven, Gas Water Heater, Stainless Steel Appliance(s)
Laundry Electric Dryer Hookup, Washer Hookup, Inside
Exterior
Exterior Feature Landscaped, Lighting
Garage Spaces 2.0
Fence Full, Privacy, Wood
Community Features Playground
Utilities Available Cable Connected
Waterfront Description Walk To Water
Roof Type Shingle
Garage true
Private Pool false
Building
Story 1
Foundation Slab
Sewer Public Sewer
Water Public
Schools
Elementary Schools West Br Parish
Middle Schools West Br Parish
High Schools West Br Parish
Others
Acceptable Financing Cash, Conventional, FHA, FMHA/Rural Dev, VA Loan
Listing Terms Cash, Conventional, FHA, FMHA/Rural Dev, VA Loan
Special Listing Condition As Is
Read Less
Want to know what your home might be worth? Contact us for a FREE valuation!

Our team is ready to help you sell your home for the highest possible price ASAP





