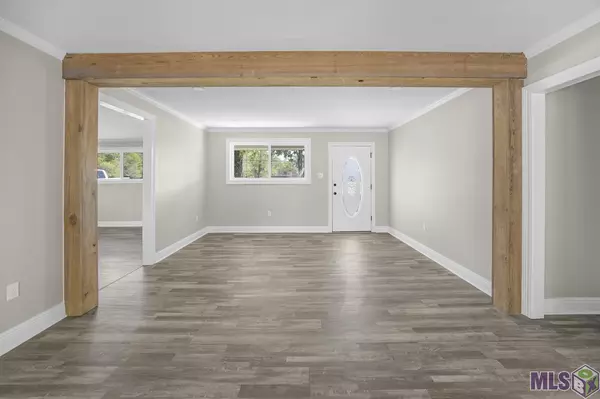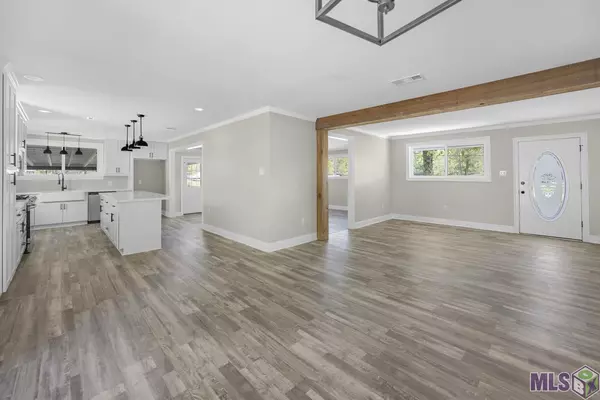$275,000
$275,000
For more information regarding the value of a property, please contact us for a free consultation.
33339 Perkins Rd Denham Springs, LA 70706
4 Beds
2 Baths
1,973 SqFt
Key Details
Sold Price $275,000
Property Type Single Family Home
Sub Type Detached Single Family
Listing Status Sold
Purchase Type For Sale
Square Footage 1,973 sqft
Price per Sqft $139
Subdivision Rural Tract (No Subd)
MLS Listing ID 2024004874
Sold Date 03/24/24
Style Traditional
Bedrooms 4
Full Baths 2
Year Built 1977
Lot Size 1.030 Acres
Property Description
Welcome to this beautifully remodeled 4 bedroom, 2 bathroom home situated on an 1 acre, double corner lot with modern farmhouse touches! As you enter through the front door, you are greeted with a spacious living area featuring a beautiful cypress beam in between the den and dining area, new luxury vinyl plank flooring throughout, recessed lighting, and crown moulding. The kitchen boasts gorgeous quartz countertops, a gas range, brand new stainless appliances, an abundance of counter and cabinet space, soft close cabinets and drawers, a very large island, and a large farmhouse sink. Some other amazing features this home has to offer are a BRAND NEW ROOF, spacious bedrooms, a cozy corner gas fireplace in the living room, a separate den, updated light fixtures throughout, new energy efficient double pane windows, and porcelain tile showers. The fourth bedroom could also be utilized as an office. There is a 12x24 shed in the large shaded back yard. Don't let this home pass you up! Call for your showing today!
Location
State LA
County Livingston
Direction From Hwy 16 North, turn right on Arnold Rd to left on Perkins Rd. Home is on the left
Rooms
Kitchen 234.43
Interior
Interior Features Attic Access, Crown Molding
Heating Central
Cooling Central Air, Ceiling Fan(s)
Flooring VinylTile Floor
Fireplaces Type 1 Fireplace, Gas Log
Appliance Gas Stove Con, Gas Cooktop, Dishwasher, Range/Oven, Stainless Steel Appliance(s)
Laundry Inside, Washer/Dryer Hookups
Exterior
Garage Spaces 2.0
Roof Type Shingle
Private Pool false
Building
Story 1
Foundation Slab
Sewer Mechan. Sewer
Water Public
Schools
Elementary Schools Livingston Parish
Middle Schools Livingston Parish
High Schools Livingston Parish
Others
Acceptable Financing Cash, Conventional, FHA, FMHA/Rural Dev, VA Loan
Listing Terms Cash, Conventional, FHA, FMHA/Rural Dev, VA Loan
Special Listing Condition As Is
Read Less
Want to know what your home might be worth? Contact us for a FREE valuation!

Our team is ready to help you sell your home for the highest possible price ASAP





