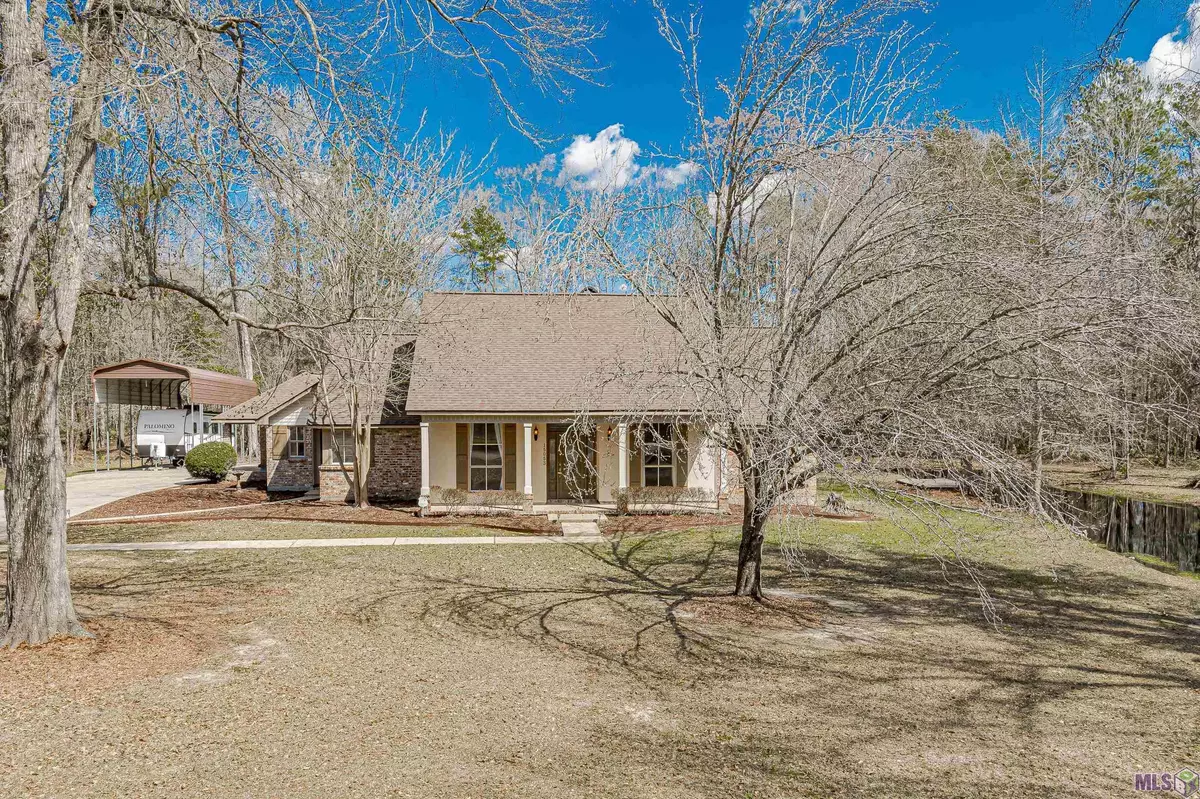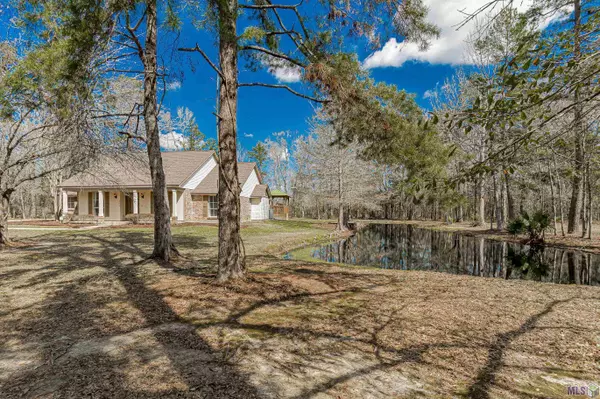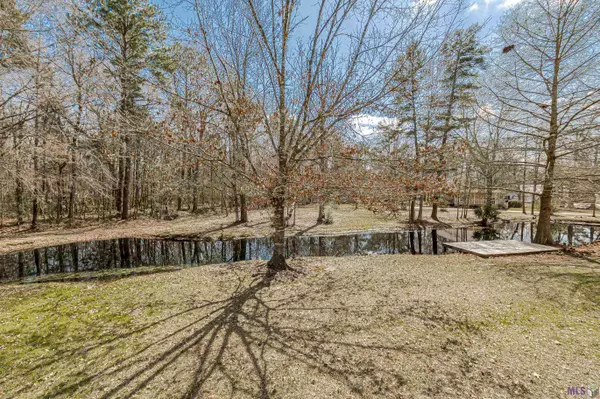$325,000
$325,000
For more information regarding the value of a property, please contact us for a free consultation.
15053 Karlyn Ct Pride, LA 70770
3 Beds
3 Baths
2,667 SqFt
Key Details
Sold Price $325,000
Property Type Single Family Home
Sub Type Detached Single Family
Listing Status Sold
Purchase Type For Sale
Square Footage 2,667 sqft
Price per Sqft $121
Subdivision Sherrington Place
MLS Listing ID 2024002955
Sold Date 02/21/24
Style Acadian
Bedrooms 3
Full Baths 2
Year Built 1995
Lot Size 1.560 Acres
Property Description
Step Inside this custom built beauty and make it home. Located in Pride, LA, this home has everything you could want and more. Pulling up to the home you will immediately love the curb appeal, accompanied by a stunning view of the pond. The long driveway offers plenty of room for parking while entertaining all of your favorite people. A covered front porch greets you as you enter the front door. Stop and take a moment to look out and listen to the peaceful surroundings and imagine all the sweet tea conversation ready to be had. The inside of this home features ample space with a large kitchen, formal dining and no carpet. This home is sitting on 2 lots making it the largest in the neighborhood. WOW! As you step outside you'll find an existing above ground pool and custom deck overlooking the massive backyard space. This home features lots of outdoor storage, with finished flooring. There is an additional 10x10 storage/bonus space accessible from the exterior that would make a great office or gaming area. This property DID NOT flood in 2016. Schedule Your Private Showing Today & Make This Home Yours! ** Camper & Cover Are Reserved By The Seller **
Location
State LA
County East Baton Rouge
Direction FROM THE ENTRANCE OF SHERRINGTON PLACE, FOLLOW DOWN AND TAKE A LEFT ON RUSSETT, LOOP AROUND AND TAKE A RIGHT ONTO KARLYN CT. HOME IS LOCATED IN THE CIRCLE ON YOUR LEFT.
Rooms
Kitchen 186.34
Interior
Heating Central
Cooling Central Air
Flooring Laminate
Fireplaces Type 1 Fireplace
Appliance Electric Cooktop, Dishwasher, Disposal, Oven, Double Oven, Separate Cooktop, Stainless Steel Appliance(s)
Exterior
Garage Spaces 2.0
Pool Above Ground Pool
Waterfront Description Lake Front
Roof Type Shingle
Private Pool true
Building
Story 1
Foundation Slab
Sewer Public Sewer
Water Public
Schools
Elementary Schools Central Community
Middle Schools Central Community
High Schools Central Community
Others
Acceptable Financing Cash, Conventional, FMHA/Rural Dev, VA Loan
Listing Terms Cash, Conventional, FMHA/Rural Dev, VA Loan
Special Listing Condition As Is
Read Less
Want to know what your home might be worth? Contact us for a FREE valuation!

Our team is ready to help you sell your home for the highest possible price ASAP





