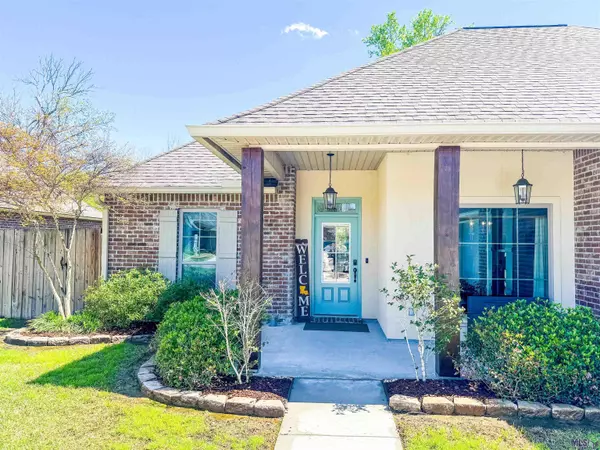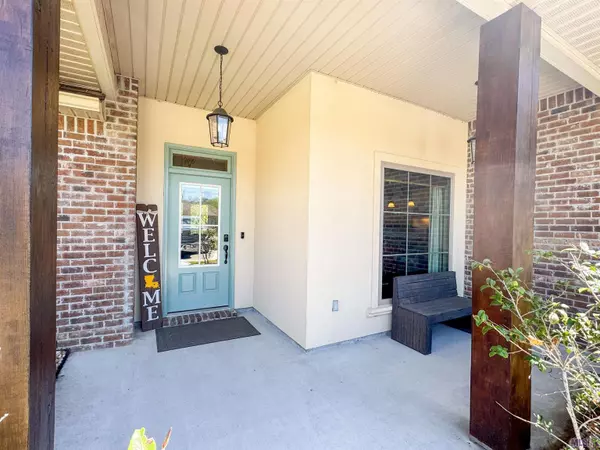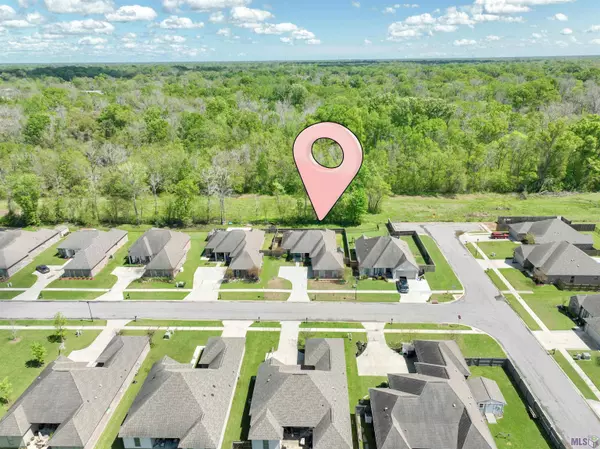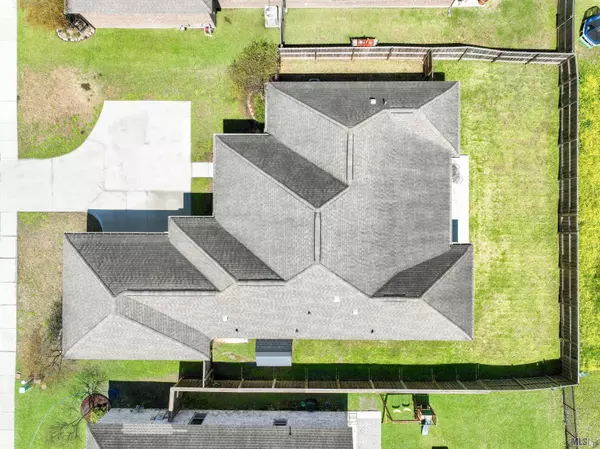$339,900
$339,900
For more information regarding the value of a property, please contact us for a free consultation.
11348 Oak Run Dr Geismar, LA 70734
4 Beds
3 Baths
2,003 SqFt
Key Details
Sold Price $339,900
Property Type Single Family Home
Sub Type Detached Single Family
Listing Status Sold
Purchase Type For Sale
Square Footage 2,003 sqft
Price per Sqft $169
Subdivision New River Oaks
MLS Listing ID 2024005281
Sold Date 04/01/24
Style Traditional
Bedrooms 4
Full Baths 3
HOA Fees $43/ann
HOA Y/N true
Year Built 2017
Lot Size 10,454 Sqft
Property Description
The open floor plan features 4 bedrooms and 3 FULL baths. Split bedroom floor plan offers privacy for master suite. The kitchen has 3 cm slab granite counters, a large island with seating, stainless steel appliances with gas range/oven, custom cabinets, and a large walk in pantry. Laminate flooring throughout all living areas, ceramic tile in baths, back entry hall and laundry room. The den has a beautiful ventless gas fireplace flanked by custom built book cases. The master suite is a spacious & luxurious retreat from the world, complete with soaking tub, separate shower, dual sinks & a large walk in closet. The other bedrooms are large with plenty of closet space. Additional amenities include: whole home generator, custom bookcases, extended patio & extra ceiling fans, upgraded dining room chandelier. House also features gutters on front and back, extra landscaping, fenced in back yard & a storage shed. Houses in this neighborhood rarely go up for sale! Check it out!
Location
State LA
County Ascension
Direction From Baton Rouge take Ext 173 (Hwy 73) go Right 3.8 miles to Cornerview Rd. Subdivision is on the Right. House is on the Left.
Rooms
Kitchen 80
Interior
Interior Features Breakfast Bar, Attic Access, Built-in Features, Ceiling 9'+, Crown Molding, Attic Storage, Walk-Up Attic
Heating Central, Gas Heat
Cooling Central Air, Ceiling Fan(s)
Flooring Ceramic Tile, Laminate
Fireplaces Type 1 Fireplace, Gas Log, Ventless
Equipment Generator: Whole House
Appliance Gas Cooktop, Gas Water Heater, Stainless Steel Appliance(s)
Laundry Laundry Room, Electric Dryer Hookup, Washer Hookup, Inside, Washer/Dryer Hookups
Exterior
Exterior Feature Landscaped, Rain Gutters
Garage Spaces 2.0
Fence Full, Wood
Community Features Sidewalks
Utilities Available Cable Connected
Roof Type Shingle
Garage true
Private Pool false
Building
Lot Description Commons Lot, Rectangular Lot
Story 1
Foundation Slab
Sewer Public Sewer
Water Public
Schools
Elementary Schools Ascension Parish
Middle Schools Ascension Parish
High Schools Ascension Parish
Others
Acceptable Financing Cash, Conventional, FHA, FMHA/Rural Dev, VA Loan
Listing Terms Cash, Conventional, FHA, FMHA/Rural Dev, VA Loan
Special Listing Condition As Is
Read Less
Want to know what your home might be worth? Contact us for a FREE valuation!

Our team is ready to help you sell your home for the highest possible price ASAP





