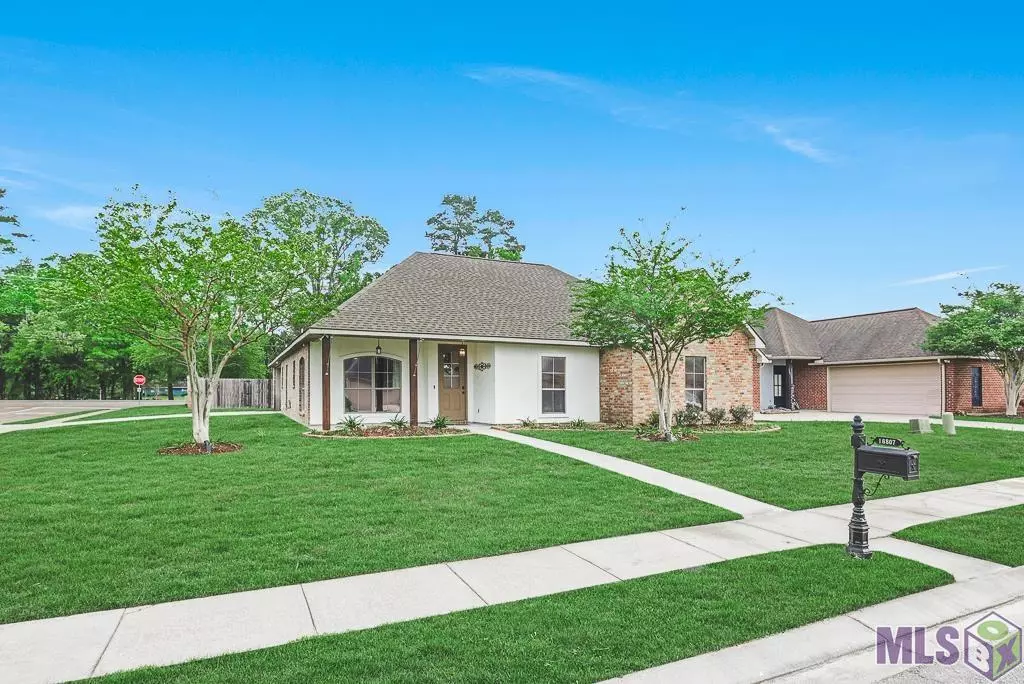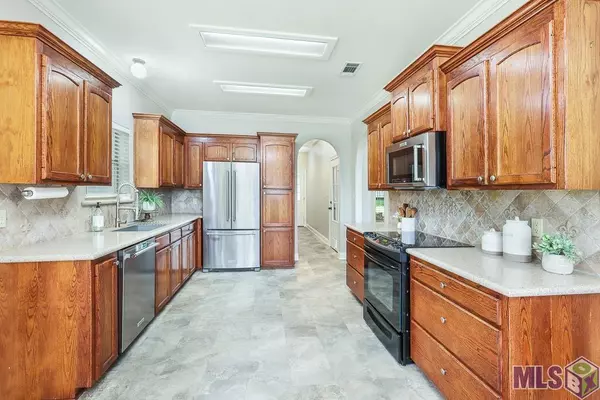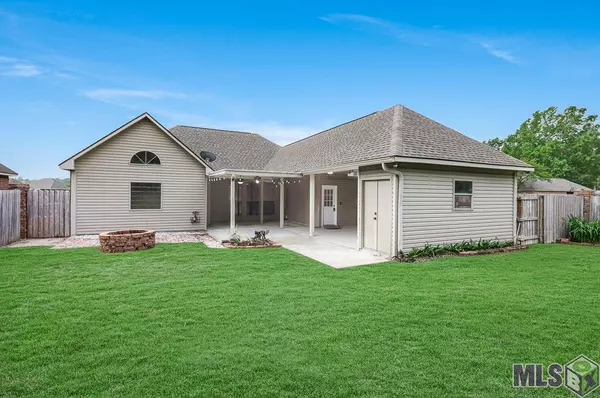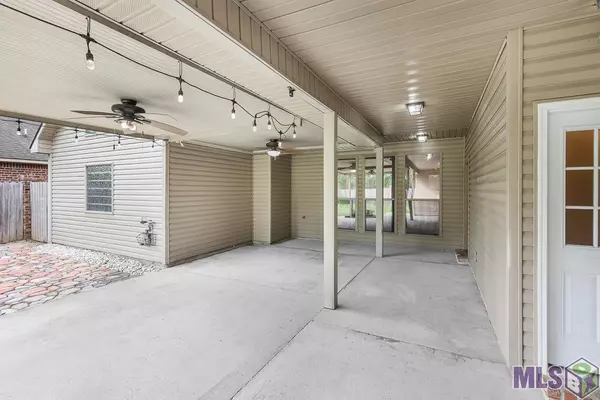$289,000
$289,000
For more information regarding the value of a property, please contact us for a free consultation.
16807 River Birch Ave Greenwell Springs, LA 70739
3 Beds
2 Baths
1,769 SqFt
Key Details
Sold Price $289,000
Property Type Single Family Home
Sub Type Detached Single Family
Listing Status Sold
Purchase Type For Sale
Square Footage 1,769 sqft
Price per Sqft $163
Subdivision Amber Lakes
MLS Listing ID 2024005513
Sold Date 04/03/24
Style Acadian
Bedrooms 3
Full Baths 2
HOA Fees $16/ann
HOA Y/N true
Year Built 2006
Lot Size 0.300 Acres
Property Description
Lovely Acadian style home sitting on a spacious corner lot in Amber Lakes subdivision in the Central Community! This home features 3 bedrooms + an office! The kitchen has been updated to include new flooring, granite countertops, and a large undermount sink. The breakfast area is connected to the kitchen and has charming arched windows letting in tons of light. The living room is spacious and features a fireplace, arched doorways and a wall of windows overlooking the backyard. The primary bedroom is large with a tray ceiling & an ensuite that features a double vanity, large soaker tub, separate shower, granite countertops, 2 walk-in closets and updated flooring. The exterior will be your retreat with its extended covered patio, fully fenced yard, firepit & storage area. To top it off, this home did not flood, and is located in flood zone X so flood insurance is voluntary. The HVAC was replaced in 2021. Having the large corner lot allows you to add additional parking pads if needed.
Location
State LA
County East Baton Rouge
Direction Take Hooper to Amber Lakes Drive. Take a left on River Birch Ave and home will be on the left.
Interior
Interior Features Attic Access, Tray Ceiling(s), Ceiling Varied Heights, Computer Nook, Crown Molding, Attic Storage
Heating Central, Electric
Cooling Central Air, Ceiling Fan(s)
Flooring Carpet, Ceramic Tile, Wood
Fireplaces Type Outside, 1 Fireplace, Ventless
Appliance Dryer, Washer, Electric Cooktop, Dishwasher, Disposal, Range/Oven, Refrigerator, Electric Water Heater, Stainless Steel Appliance(s)
Laundry Inside
Exterior
Exterior Feature Landscaped, Rain Gutters
Garage Spaces 2.0
Fence Full, Wood
Utilities Available Cable Connected
Roof Type Shingle
Garage true
Private Pool false
Building
Lot Description Corner Lot
Story 1
Foundation Slab: Post Tension Found
Sewer Public Sewer
Water Public
Schools
Elementary Schools Central Community
Middle Schools Central Community
High Schools Central Community
Others
Acceptable Financing Cash, Conventional, FHA, FMHA/Rural Dev, VA Loan
Listing Terms Cash, Conventional, FHA, FMHA/Rural Dev, VA Loan
Special Listing Condition As Is
Read Less
Want to know what your home might be worth? Contact us for a FREE valuation!

Our team is ready to help you sell your home for the highest possible price ASAP





