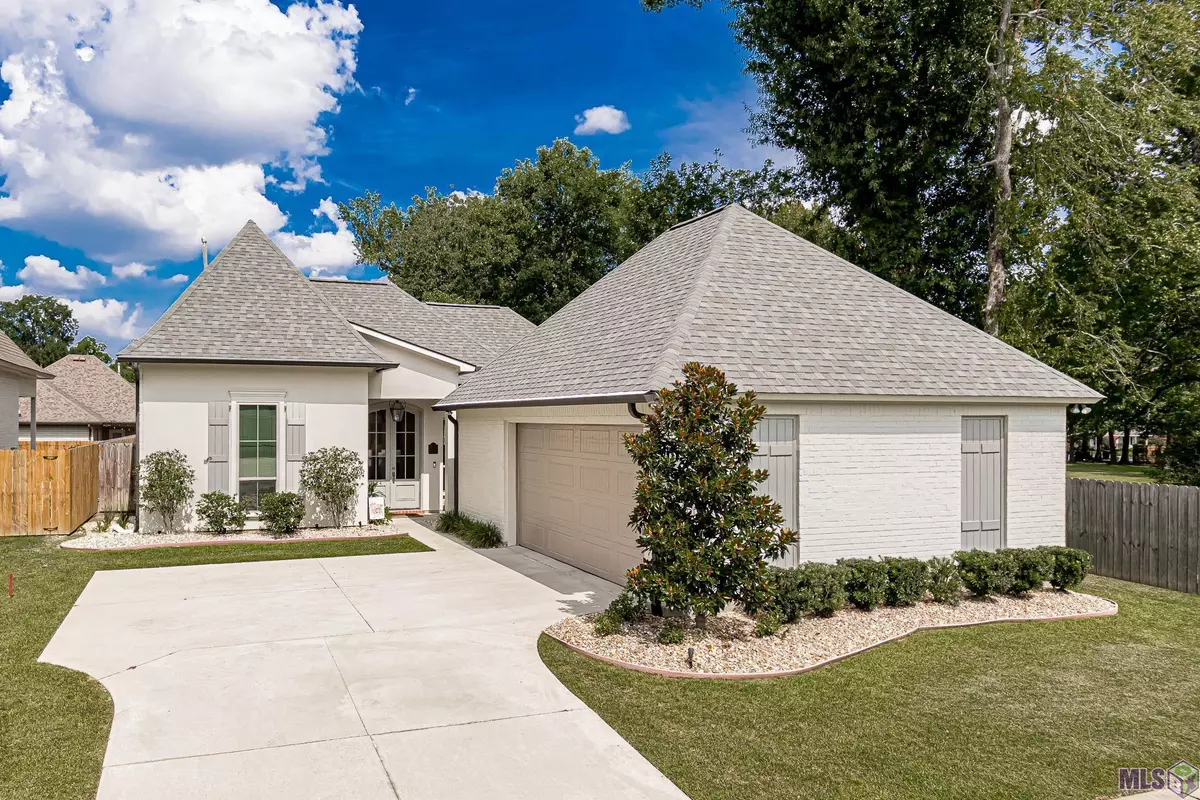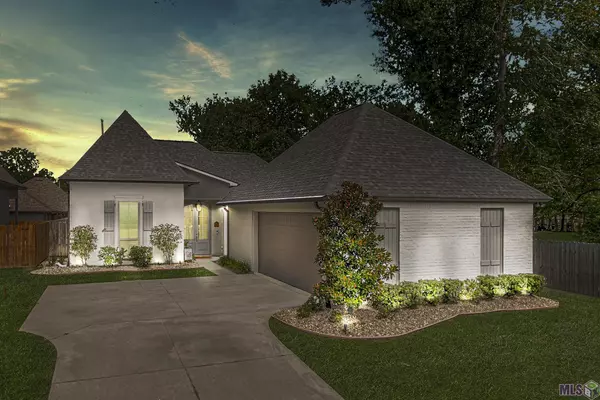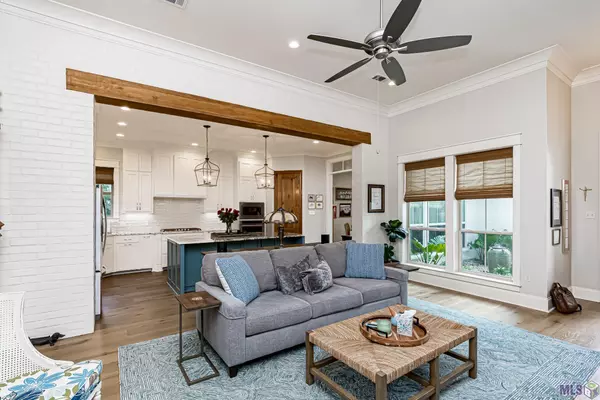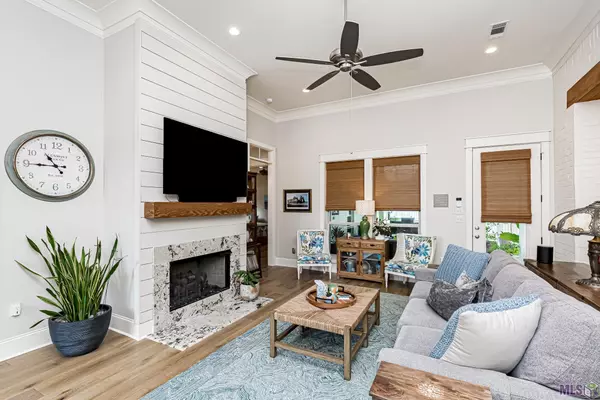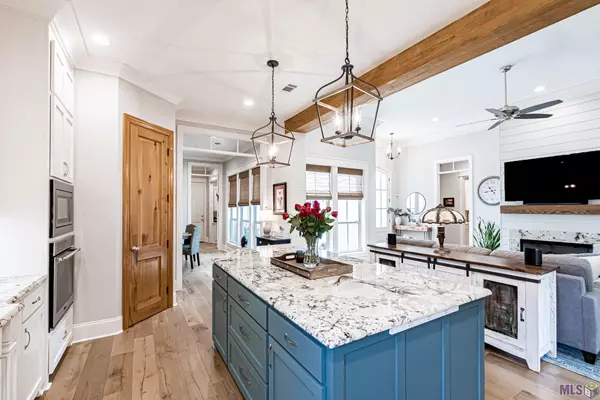$464,500
$464,500
For more information regarding the value of a property, please contact us for a free consultation.
6124 Wood Wren Dr Baton Rouge, LA 70817
3 Beds
2 Baths
2,057 SqFt
Key Details
Sold Price $464,500
Property Type Single Family Home
Sub Type Detached Single Family
Listing Status Sold
Purchase Type For Sale
Square Footage 2,057 sqft
Price per Sqft $225
Subdivision Audubon Parc
MLS Listing ID 2023018192
Sold Date 11/03/23
Style French
Bedrooms 3
Full Baths 2
HOA Fees $37/ann
HOA Y/N true
Year Built 2019
Lot Size 8,102 Sqft
Property Description
Meticulously cared for, 4-year-old home, located in Audubon Parc, just off Tiger Bend, near Woman's Hospital. Throughout this custom home, you'll find features such as 10 and 12 ft ceilings, crown molding, framed windows, wood flooring, 8 ft doors, beautiful transoms windows above cased openings, a painted brick accent wall with a beam, and custom window treatments. The kitchen features custom ceiling height cabinetry, a 5-burner gas cooktop and a built-in wall oven and microwave. Just off the kitchen is a separate dining room, which provides for intimate gatherings. The primary suite is great for king-sized furnishings. It is equipped with a custom tiled shower, 2 separate vanities, a large 6' soaking tub, water closet and a large walk-in closet. A large laundry room, built-in office nook and oversized closets add to the functionality of this home. The covered patio is plumbed for an outdoor kitchen and offers serene views of mature trees and a fenced yard. The electrical has been upgraded to accommodate a portable generator that can tie into the breaker panel. Additional features include a mostly brick exterior, gutters, french drains, exterior uplighting, an irrigation system, a gas lantern at the porch, a separate storage room in the garage, garage shelving and a floored attic. Call today to schedule your viewing of this wonderful home before it is too late.
Location
State LA
County East Baton Rouge
Direction From Tiger Bend, Turn Left onto Wood Wren Dr. Home on the left.
Rooms
Kitchen 231.301
Interior
Interior Features Ceiling 9'+, Beamed Ceilings, Computer Nook, Crown Molding, Attic Storage
Heating Central
Cooling Central Air, Ceiling Fan(s)
Flooring Ceramic Tile, Wood
Fireplaces Type 1 Fireplace, Gas Log
Appliance Gas Cooktop, Dishwasher, Disposal, Microwave, Oven, Range Hood, Stainless Steel Appliance(s)
Laundry Electric Dryer Hookup, Washer Hookup, Inside, Washer/Dryer Hookups
Exterior
Exterior Feature Landscaped, Outdoor Kitchen, Lighting, Sprinkler System
Garage Spaces 2.0
Fence Full, Wood
Utilities Available Cable Connected
Roof Type Shingle
Garage true
Private Pool false
Building
Story 1
Foundation Slab
Sewer Public Sewer
Water Public
Schools
Elementary Schools East Baton Rouge
Middle Schools East Baton Rouge
High Schools East Baton Rouge
Others
Acceptable Financing Cash, Conventional, FHA, FMHA/Rural Dev, VA Loan
Listing Terms Cash, Conventional, FHA, FMHA/Rural Dev, VA Loan
Special Listing Condition As Is
Read Less
Want to know what your home might be worth? Contact us for a FREE valuation!

Our team is ready to help you sell your home for the highest possible price ASAP

