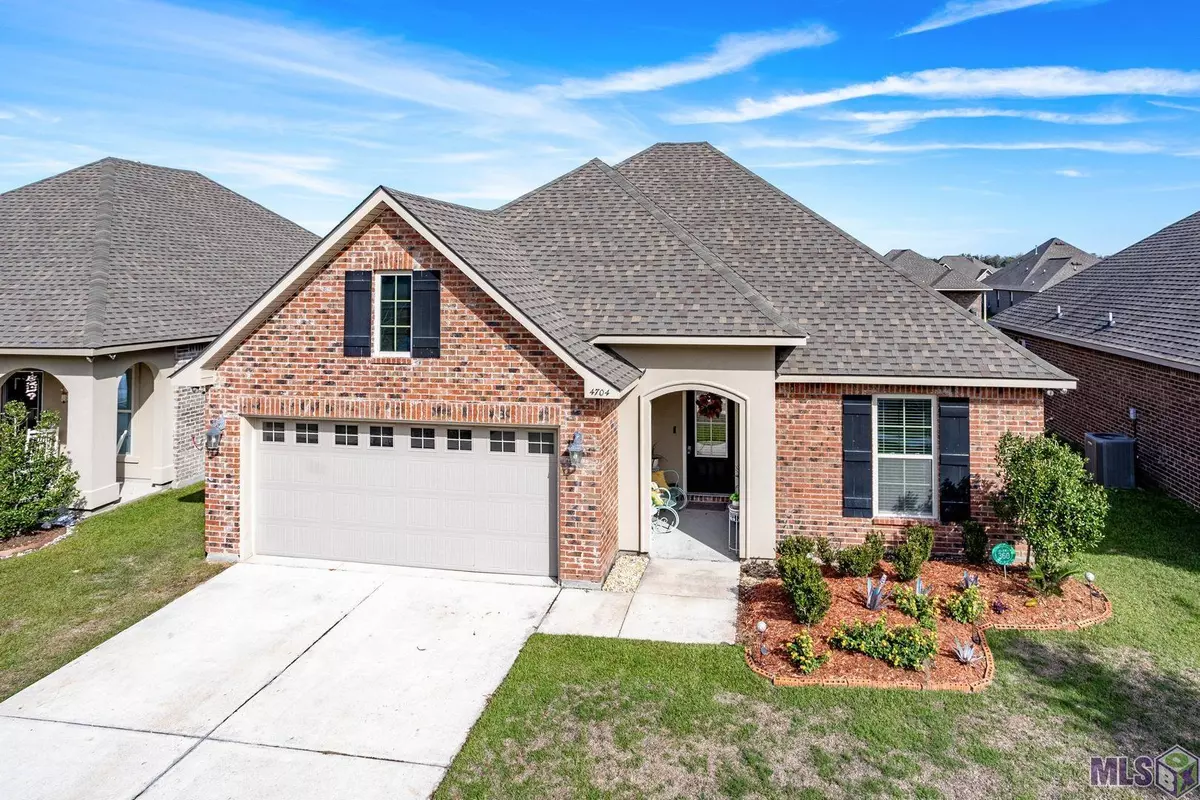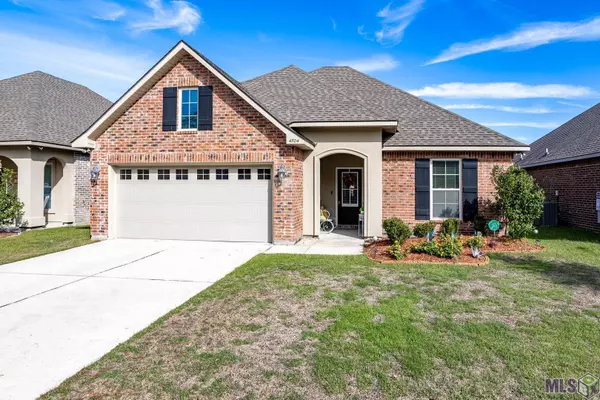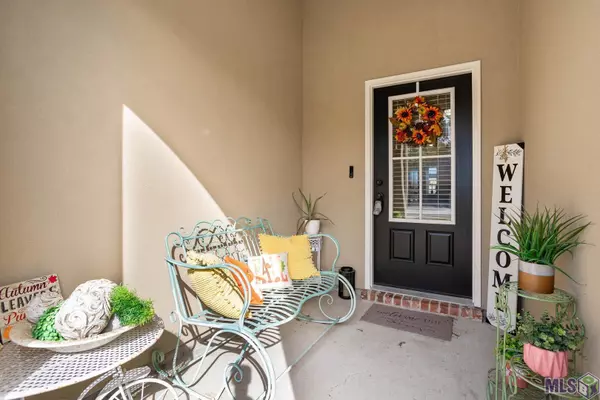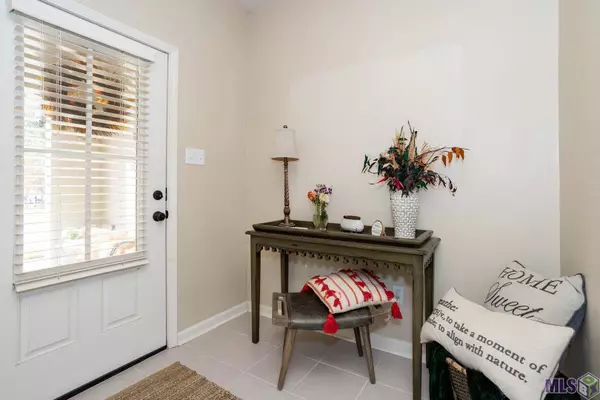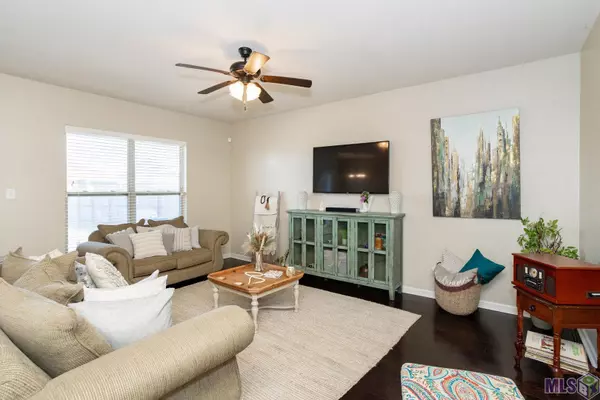$238,000
$238,000
For more information regarding the value of a property, please contact us for a free consultation.
4704 Belle Vue Dr Addis, LA 70710
3 Beds
2 Baths
1,517 SqFt
Key Details
Sold Price $238,000
Property Type Single Family Home
Sub Type Detached Single Family
Listing Status Sold
Purchase Type For Sale
Square Footage 1,517 sqft
Price per Sqft $156
Subdivision Sugar Mill Plantation
MLS Listing ID 2023019231
Sold Date 11/27/23
Style Traditional
Bedrooms 3
Full Baths 2
HOA Fees $20/ann
HOA Y/N true
Year Built 2018
Lot Size 7,840 Sqft
Property Description
Absolutely gorgeous 3 BR, 2 BA home with an open, split, floor plan. Upgraded granite in kitchen and bathrooms. Kitchen features painted cabinets, island, electric cooktop with self cleaning oven, pantry with plenty of storage and recessed lighting. Beautiful paint colors throughout the home. Kitchen is located at rear of home overlooking the covered and uncovered patio with a fully, privacy, fenced backyard. A bonus is the beautiful gazebo-perfect for relaxing or entertaining family and friends. This home has been immaculately well kept and is so inviting. Located in the heart of Addis, LA and conveniently located near retail/commercial businesses and restaurants. Brusly School District. Walk to neighborhood ponds and YMCA. Don't miss touring this wonderful home that is move-in ready for the perfect buyer.
Location
State LA
County West Baton Rouge
Direction Take Hwy 1 south to Addis, turn right onto Sugar Plantation Blvd, Left onto Clarkland Dr, right onto Little Hope Dr., Left onto Belle Vue Dr., Home on the right, sign in yard
Rooms
Kitchen 143
Interior
Interior Features Attic Access, Ceiling 9'+, Ceiling Varied Heights, Attic Storage, Walk-Up Attic, See Remarks
Heating Central
Cooling Central Air, Ceiling Fan(s)
Flooring Carpet, Ceramic Tile, Wood
Appliance Electric Cooktop, Dishwasher, Microwave, Self Cleaning Oven, Tankless Water Heater
Laundry Electric Dryer Hookup, Washer Hookup, Inside
Exterior
Exterior Feature Landscaped, Lighting
Garage Spaces 2.0
Fence Full, Privacy, Wood
Community Features Playground
Utilities Available Cable Connected
Waterfront Description Walk To Water
Roof Type Shingle
Garage true
Private Pool false
Building
Story 1
Foundation Slab
Sewer Public Sewer
Water Public
Schools
Elementary Schools West Br Parish
Middle Schools West Br Parish
High Schools West Br Parish
Others
Acceptable Financing Cash, Conventional, FHA, FMHA/Rural Dev, VA Loan
Listing Terms Cash, Conventional, FHA, FMHA/Rural Dev, VA Loan
Special Listing Condition As Is
Read Less
Want to know what your home might be worth? Contact us for a FREE valuation!

Our team is ready to help you sell your home for the highest possible price ASAP

