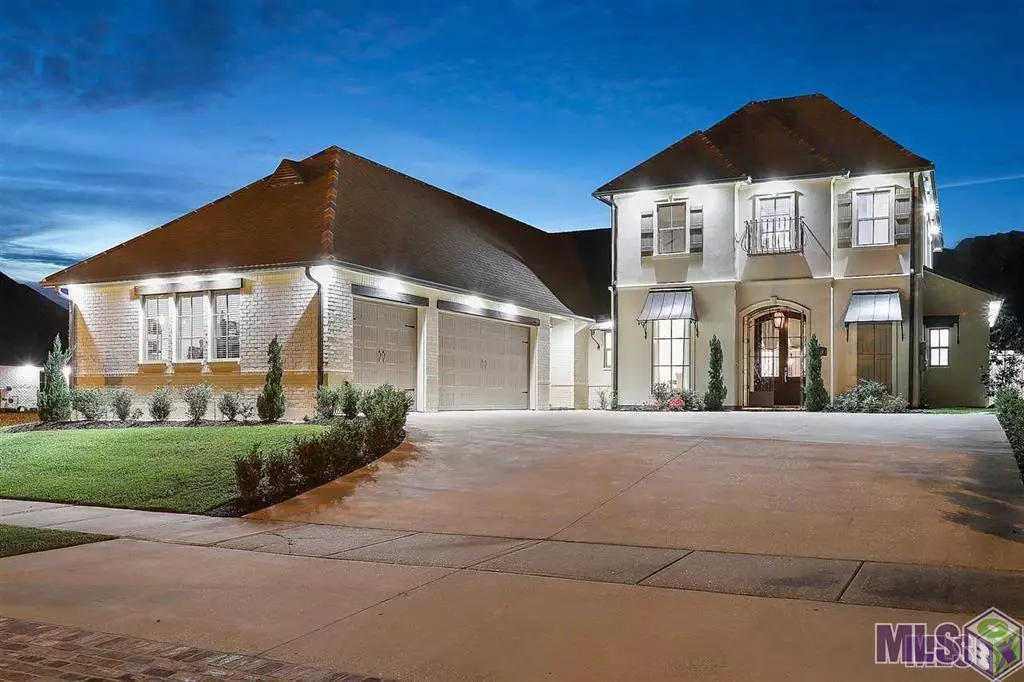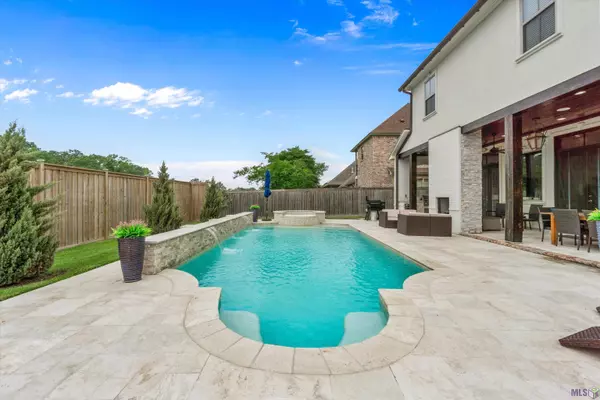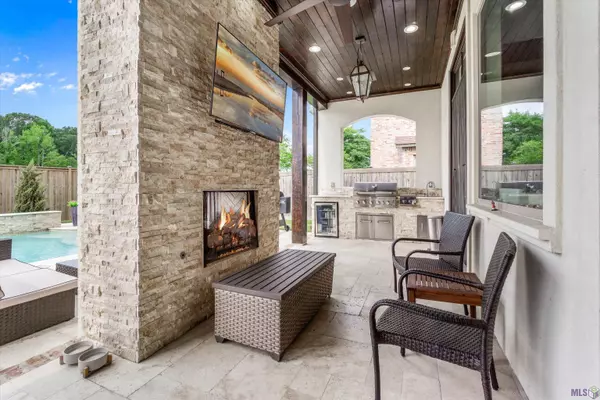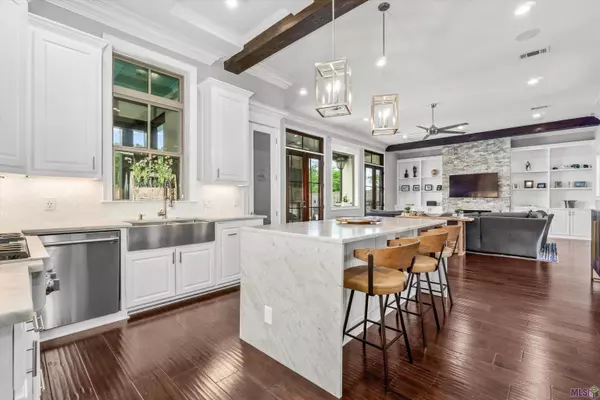$700,000
$700,000
For more information regarding the value of a property, please contact us for a free consultation.
1834 Royal Troon Ct Zachary, LA 70791
5 Beds
4 Baths
3,520 SqFt
Key Details
Sold Price $700,000
Property Type Single Family Home
Sub Type Detached Single Family
Listing Status Sold
Purchase Type For Sale
Square Footage 3,520 sqft
Price per Sqft $198
Subdivision Copper Mill
MLS Listing ID 2024008159
Sold Date 04/30/24
Style Traditional
Bedrooms 5
Full Baths 3
HOA Fees $200/ann
HOA Y/N true
Year Built 2019
Lot Size 0.270 Acres
Property Description
This exquisite 5-bedroom home revels in high end finishes! Offering a media/theater room, 3-car garage, and a backyard oasis that includes a pool/spa, dual sided fireplace and outdoor kitchen. This home offers an impressive open floorplan. Entering you immediately notice the high ceilings, wood flooring and beautiful light fixtures. The living room is spacious and offers wood flooring, a gas fireplace with a stacked stone surround, dual built-ins and expansive windows overlooking the lavish backyard. The kitchen has beautiful marble countertops with a designer backsplash, Thermador Professional grade appliances including a built-in refrigerator, a marble waterfall island/breakfast bar accented by pendant lighting, pot filler, a beverage fridge and large pantry. The formal dining is spacious and opens up to the living and kitchen. A convenient powder room is located off of the open living area for guest. The oversized primary suite is one the main floor and has a private patio entry, large sitting area, wood flooring and spa like master bath. The high-end finishes continue in the master bathroom with a freestanding tub accented by a chandelier and floor to ceiling tub surround, dual vanities with marble countertops and vessel sinks, a large multi-head shower, and 2 large custom closets. One additional bedroom and full bath are located downstairs. Upstairs, enjoy a large theater/media room, loft area and 3 additional bedrooms with shared bath facilities. The fully fenced backyard is a masterpiece, complete with a gunite pool & spa, large, covered patio with gas lanterns, outdoor kitchen, outdoor shower and dual-sided fireplace, perfect for entertaining. The large 3 car garage has epoxy coating and a Tesla car charger. Experience luxury living at its finest! Call today for details.
Location
State LA
County East Baton Rouge
Direction Old Scenic Hwy. to Copper Mill Blvd. Right on Stonehedge Dr., left on Royal Troon, home will be on your right.
Rooms
Kitchen 192.8333
Interior
Interior Features Breakfast Bar, Attic Access, Built-in Features, Ceiling 9'+, Beamed Ceilings, Crown Molding, High Speed Internet, Sound System, Attic Storage, Multiple Attics, See Remarks
Heating Central
Cooling Central Air, Ceiling Fan(s)
Flooring Ceramic Tile, Wood
Fireplaces Type Outside, 2 Fireplaces, Gas Log, Ventless
Appliance Gas Cooktop, Dishwasher, Disposal, Microwave, Range/Oven, Refrigerator, Oven, Double Oven, Range Hood, Separate Cooktop, Stainless Steel Appliance(s)
Laundry Inside, Washer/Dryer Hookups
Exterior
Exterior Feature Landscaped, Outdoor Kitchen, Lighting, Outdoor Shower, Rain Gutters
Garage Spaces 3.0
Fence Full, Other, Wood
Pool Gunite, Heated, In Ground, Salt Water
Community Features Other, Clubhouse, Community Pool, Golf, Park, Playground, Sidewalks, Tennis Court(s)
Utilities Available Cable Connected
View Y/N true
View Water
Roof Type Shingle
Garage true
Private Pool true
Building
Lot Description On Golf Course, Rectangular Lot
Story 1
Foundation Slab
Sewer Public Sewer
Water Public
Schools
Elementary Schools Zachary Community
Middle Schools Zachary Community
High Schools Zachary Community
Others
Acceptable Financing Cash, Conventional, FHA
Listing Terms Cash, Conventional, FHA
Special Listing Condition 3rd Party/Corp/Relo, As Is
Read Less
Want to know what your home might be worth? Contact us for a FREE valuation!

Our team is ready to help you sell your home for the highest possible price ASAP





