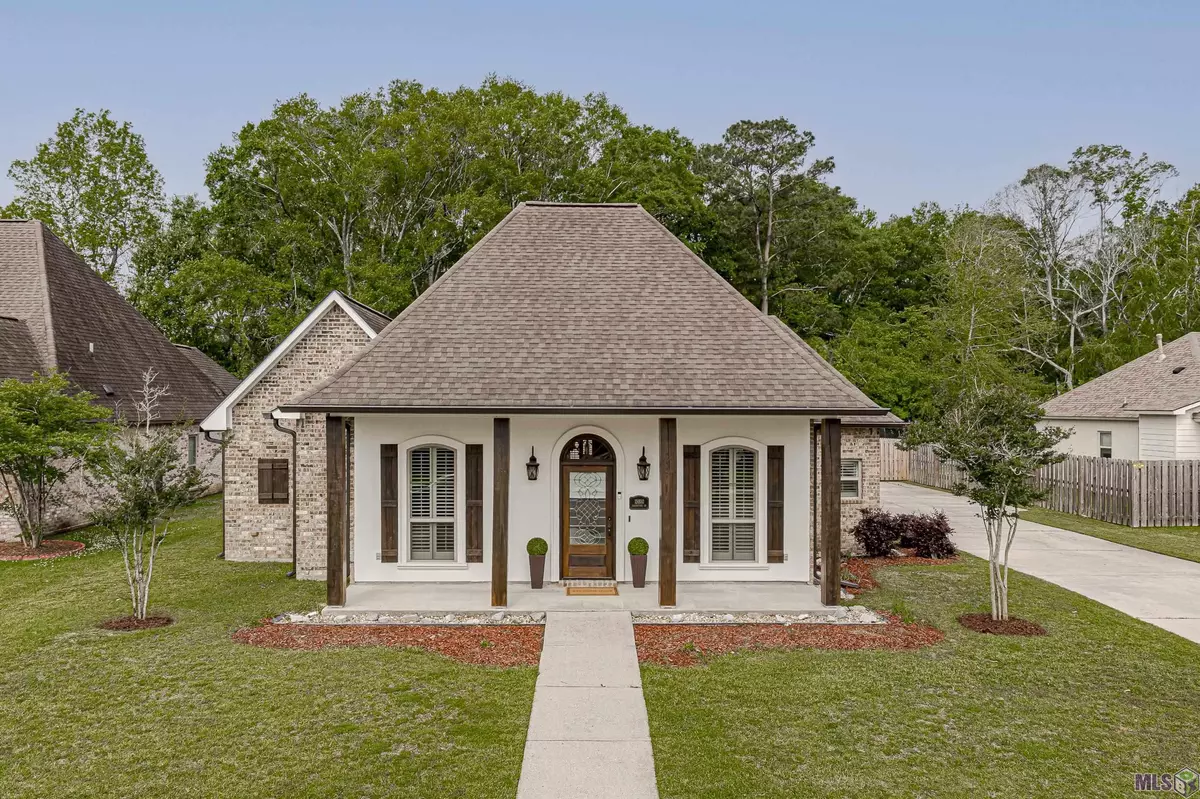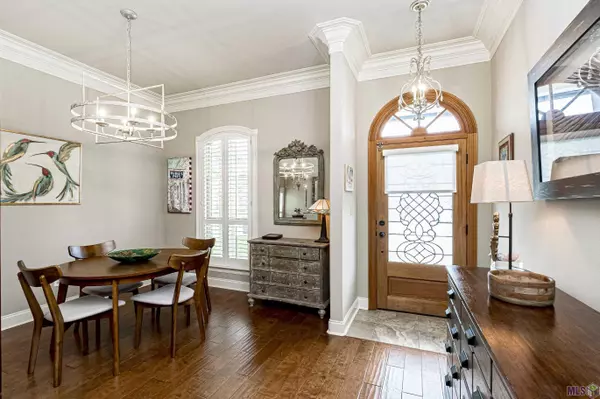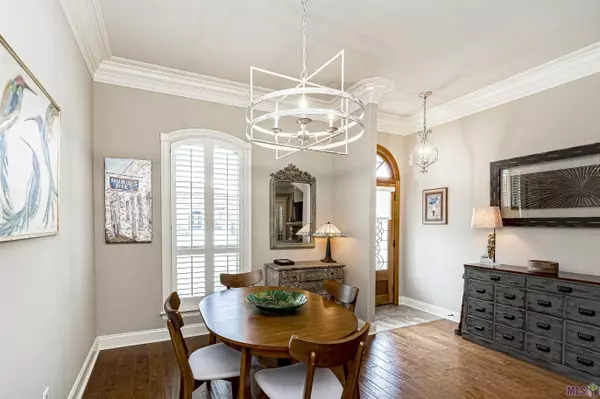$350,000
$350,000
For more information regarding the value of a property, please contact us for a free consultation.
15810 Blackstone Dr Pride, LA 70770
3 Beds
3 Baths
1,818 SqFt
Key Details
Sold Price $350,000
Property Type Single Family Home
Sub Type Detached Single Family
Listing Status Sold
Purchase Type For Sale
Square Footage 1,818 sqft
Price per Sqft $192
Subdivision Twin Lakes Estates
MLS Listing ID 2024008103
Sold Date 04/23/24
Style Traditional
Bedrooms 3
Full Baths 2
HOA Fees $41/ann
HOA Y/N true
Year Built 2014
Lot Size 0.280 Acres
Property Description
This custom-built home is located in the prestigious community of Twin Lakes Estates which is in the Central Community School District. Beauty and updates abound in this 3br/2ba home. Featuring updated kitchen, granite counters, stainless appliances, new dishwasher, gas stove with 5 burners, large pantry, formal dining area as well as separate breakfast area, new plantation shutters were installed as well as all new upgraded light fixtures throughout the house. You'll enjoy the beautiful master retreat with premium master bath layout featuring a separate shower from soaker tub. A new privacy fence was installed, new gutters, new garage door, and beautiful landscaping. The rear patio was designed for entertaining offering a gas fireplace, new mounted TV and the privacy and beauty that the sweet olive privacy hedge gives to the back yard dream. This home does not require flood insurance.
Location
State LA
County East Baton Rouge
Direction From Denham Rd turn onto Greystone Drive, take a left on Blackstone Dr. The property will be on your right.
Rooms
Kitchen 168
Interior
Interior Features Eat-in Kitchen, Ceiling 9'+, Crown Molding
Heating Central
Cooling Central Air, Ceiling Fan(s)
Flooring Carpet, Ceramic Tile, Wood
Fireplaces Type Outside, 2 Fireplaces
Appliance Gas Cooktop, Dishwasher, Refrigerator, Stainless Steel Appliance(s)
Laundry Inside
Exterior
Exterior Feature Landscaped, Lighting
Garage Spaces 2.0
Fence Full, Wood
Utilities Available Cable Connected
Roof Type Shingle
Garage true
Private Pool false
Building
Story 1
Foundation Slab
Sewer Public Sewer
Water Public
Schools
Elementary Schools Central Community
Middle Schools Central Community
High Schools Central Community
Others
Acceptable Financing Cash, Conventional, FHA, FMHA/Rural Dev, VA Loan
Listing Terms Cash, Conventional, FHA, FMHA/Rural Dev, VA Loan
Special Listing Condition As Is
Read Less
Want to know what your home might be worth? Contact us for a FREE valuation!

Our team is ready to help you sell your home for the highest possible price ASAP





