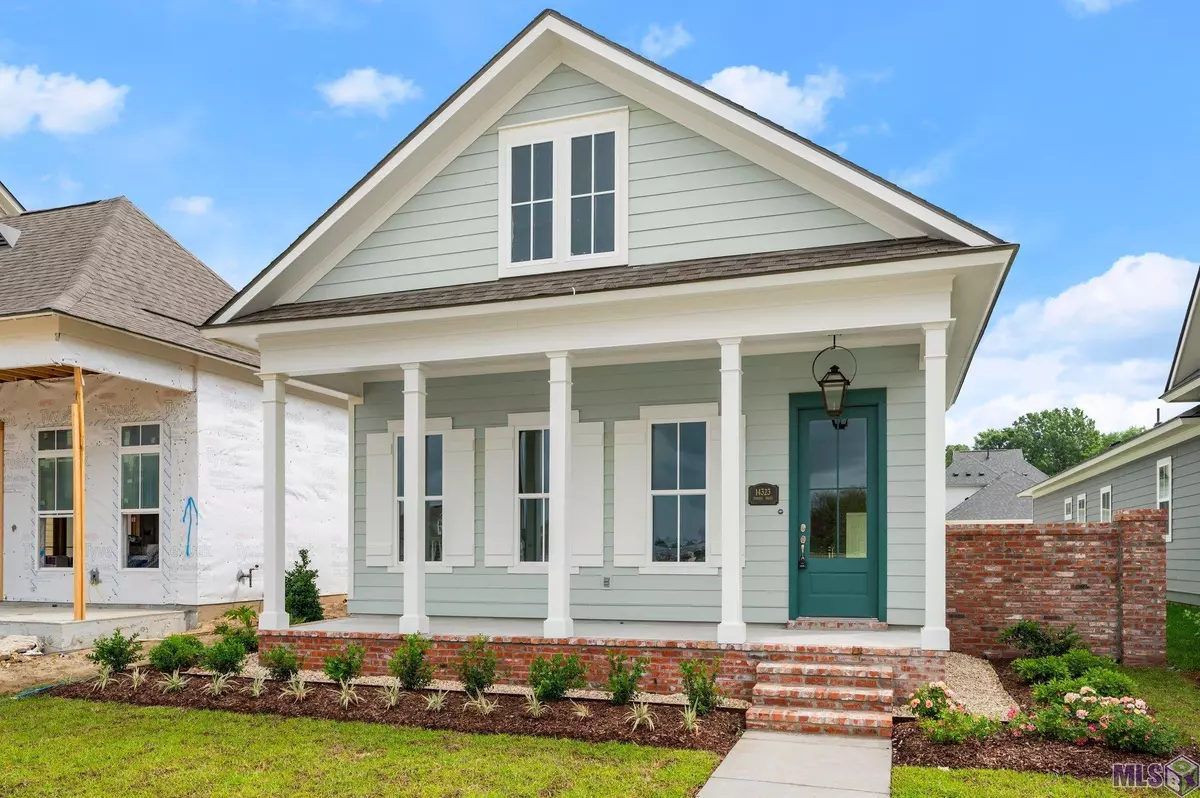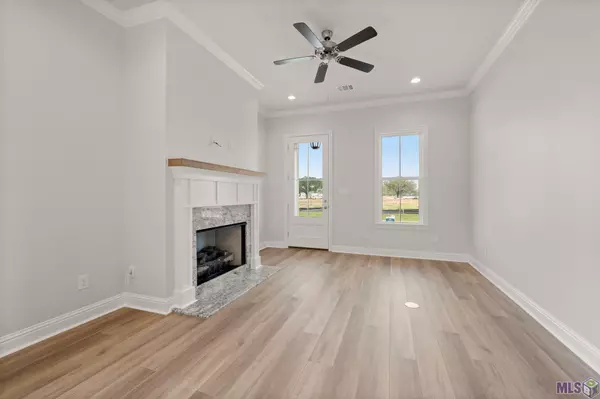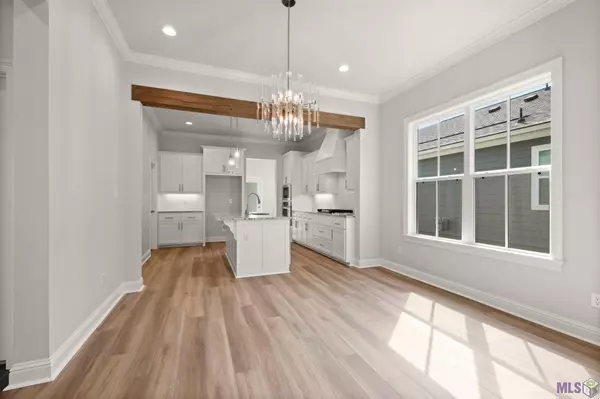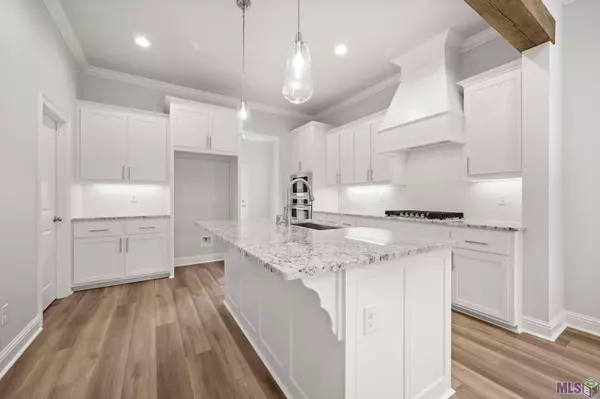$393,206
$393,206
For more information regarding the value of a property, please contact us for a free consultation.
14323 Farris Dr Baton Rouge, LA 70817
3 Beds
2 Baths
1,470 SqFt
Key Details
Sold Price $393,206
Property Type Single Family Home
Sub Type Detached Single Family
Listing Status Sold
Purchase Type For Sale
Square Footage 1,470 sqft
Price per Sqft $267
Subdivision Materra
MLS Listing ID 2023017524
Sold Date 10/20/23
Style Cottage
Bedrooms 3
Full Baths 2
HOA Fees $70/ann
HOA Y/N true
Year Built 2024
Lot Size 4,835 Sqft
Property Description
APRIL COMPETION! Builder offering 5.99% fixed rate through partnered lender and title. Located in Materra conveniently off of Airline at Pecue lane, next to Woman's Hospital! The Kadair floorplan is a charming one story cottage featuring 3 beds & two full baths! Enter from the inviting front porch into the open living, dining and kitchen. The living room is centered around a ventless gas fireplace with wood trim casing, granite surround and milled mantle. The gourmet kitchen features painted custom cabinetry with 5” hardware pulls and under cabinet lighting, 3cm White Ice granite, stainless steel appliances including a 5 burner gas cooktop, single wall oven and built in microwave, large center island with stainless steel farm sink and overhanging pendant lights and a walk in pantry. Master suite is located off the rear of the home for peace and quiet and has its own bath and large walk in closet. Spacious mudroom with space for an “optional” built-in mud bench is located at the rear of the home off the covered side patio. Yard is professionally landscaped and fully sodded. The community will feature a playground and community swimming pool. Level homes has many different floor plans and various lots to customize your dream home! Schedule an appointment today to learn more about this fantastic community by Engquist Level Development.
Location
State LA
County East Baton Rouge
Direction Airline Hwy to Stumberg Lane (Woman's Hospital main entrance), take right onto McCall Dr, left on Appleby Way, right onto Kyle Ln, Left of Spalding Way, left on Jeter Dr, right on Farris Dr, home will be on the left.
Rooms
Kitchen 171
Interior
Interior Features Breakfast Bar, Attic Access, Ceiling 9'+, Ceiling Varied Heights, Crown Molding
Heating Central
Cooling Central Air, Ceiling Fan(s)
Flooring Carpet, Ceramic Tile, Wood
Fireplaces Type 1 Fireplace, Gas Log, Ventless
Appliance Gas Stove Con, Gas Cooktop, Dishwasher, Disposal, Microwave, Oven, Range Hood, Gas Water Heater, Separate Cooktop, Stainless Steel Appliance(s), Tankless Water Heater
Laundry Electric Dryer Hookup, Washer Hookup, Inside, Washer/Dryer Hookups
Exterior
Exterior Feature Landscaped, Lighting
Garage Spaces 2.0
Community Features Other, Community Pool
Utilities Available Cable Connected
Roof Type Shingle
Garage true
Private Pool false
Building
Story 1
Foundation Slab: Post Tension Found
Sewer Public Sewer
Water Public
Schools
Elementary Schools East Baton Rouge
Middle Schools East Baton Rouge
High Schools East Baton Rouge
Others
Acceptable Financing Cash, Conventional, FHA, FMHA/Rural Dev, VA Loan
Listing Terms Cash, Conventional, FHA, FMHA/Rural Dev, VA Loan
Read Less
Want to know what your home might be worth? Contact us for a FREE valuation!

Our team is ready to help you sell your home for the highest possible price ASAP





