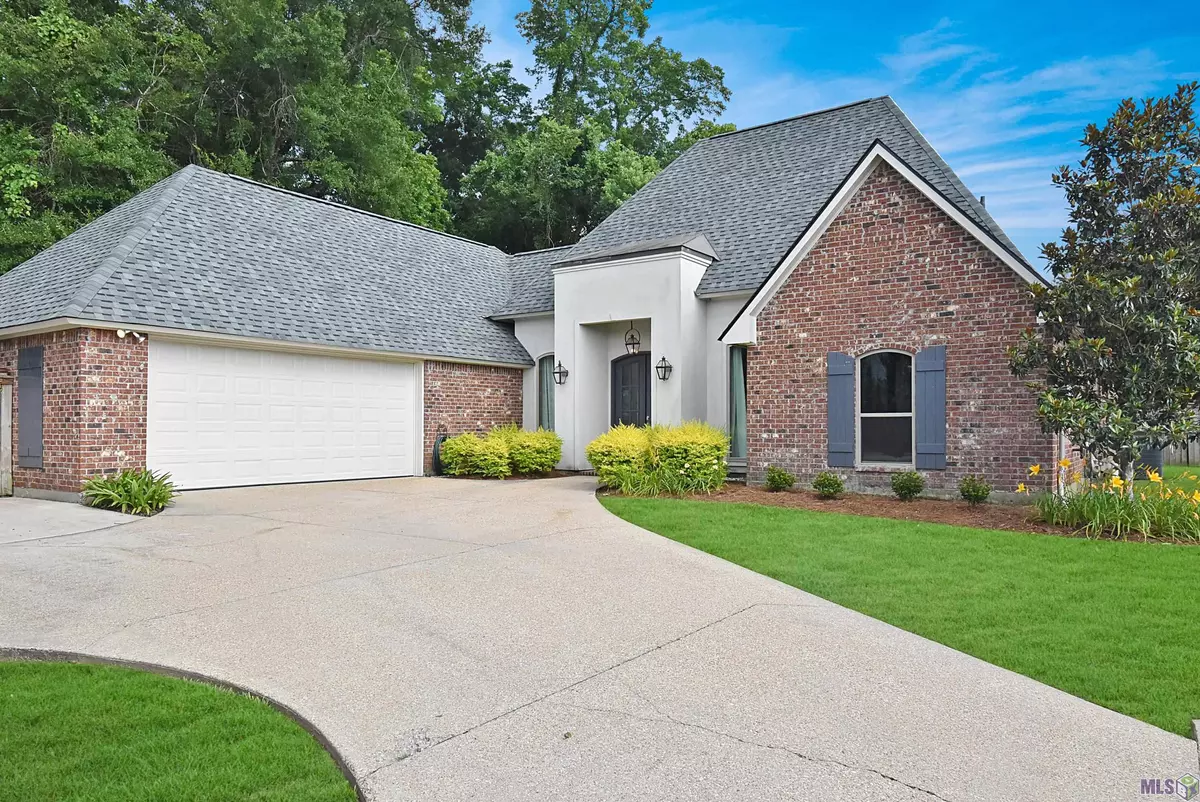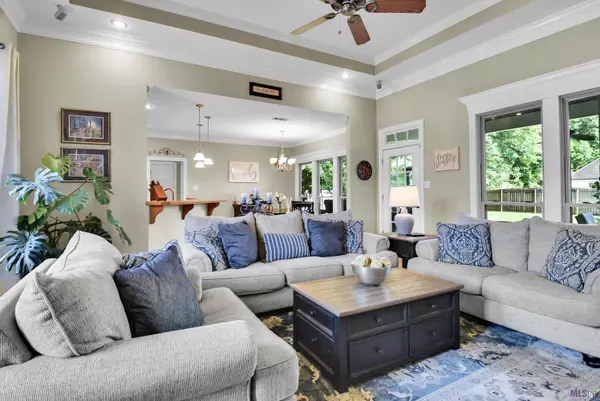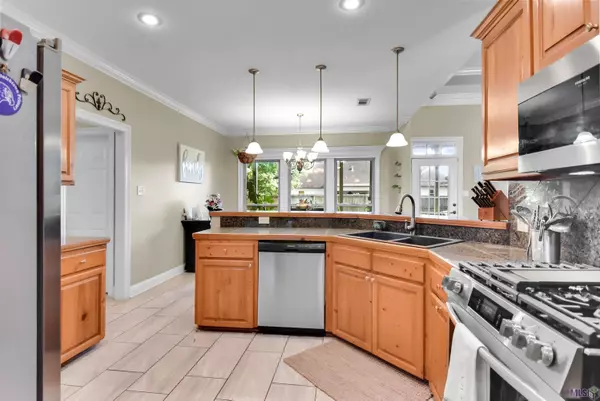$379,000
$379,000
For more information regarding the value of a property, please contact us for a free consultation.
37177 Heritage Ct Geismar, LA 70734
4 Beds
3 Baths
2,050 SqFt
Key Details
Sold Price $379,000
Property Type Single Family Home
Sub Type Detached Single Family
Listing Status Sold
Purchase Type For Sale
Square Footage 2,050 sqft
Price per Sqft $184
Subdivision Plantation Creek
MLS Listing ID 2024009695
Sold Date 05/22/24
Style French
Bedrooms 4
Full Baths 3
HOA Fees $33/ann
HOA Y/N true
Year Built 2006
Lot Size 0.320 Acres
Property Description
Welcome home to this stunning 4 bed, 3 full bath home with HUGE covered patio and large backyard, located at the end of a dead end street! Many costly updates have recently been done for you: New roof and windows in 2024, new attic insulation in 2023, and new exterior paint in 2022, and all kitchen appliances replaced within the last 3 years. The large living room has tall ceilings, wood floors, gas fireplace, built-ins, and a wall of windows overlooking the patio and backyard. The kitchen provides stainless steel appliances, granite counters, and large pantry. The master suite boasts a huge walk-in closet, his/her vanities, separate shower and jetted tub. The triple split floorplan brings the ultimate convenience. Entertain family and friends under the huge covered patio and large backyard, and use the fully concreted area behind the garage to store items, or use for your crawfish boils and bbq's! This is the home you've been waiting to hit the market. Don't miss out!
Location
State LA
County Ascension
Rooms
Kitchen 156
Interior
Interior Features Ceiling 9'+, Crown Molding
Heating Central
Cooling Central Air, Ceiling Fan(s)
Flooring Carpet, Ceramic Tile, Wood
Fireplaces Type Gas Log
Appliance Gas Stove Con, Gas Cooktop, Dishwasher, Microwave, Refrigerator
Laundry Electric Dryer Hookup, Washer Hookup, Inside
Exterior
Exterior Feature Landscaped, Lighting
Garage Spaces 2.0
Fence Privacy, Wood
Roof Type Shingle
Garage true
Private Pool false
Building
Lot Description Dead-End Lot
Story 1
Foundation Slab: Post Tension Found
Sewer Public Sewer
Water Public
Schools
Elementary Schools Ascension Parish
Middle Schools Ascension Parish
High Schools Ascension Parish
Others
Acceptable Financing Cash, Conventional, FHA, FMHA/Rural Dev, VA Loan
Listing Terms Cash, Conventional, FHA, FMHA/Rural Dev, VA Loan
Special Listing Condition As Is
Read Less
Want to know what your home might be worth? Contact us for a FREE valuation!

Our team is ready to help you sell your home for the highest possible price ASAP





