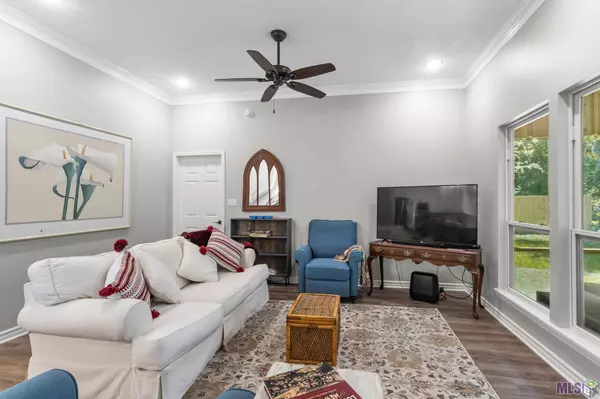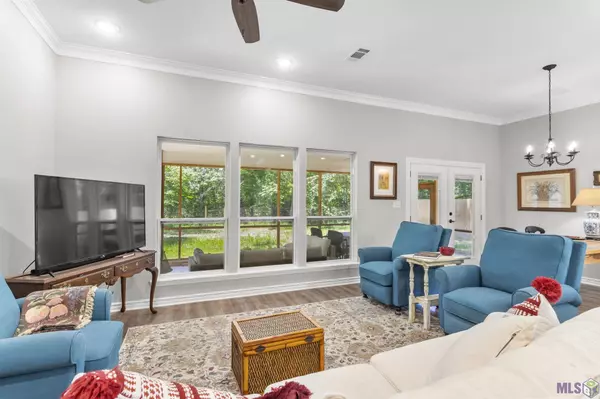$399,000
$399,000
For more information regarding the value of a property, please contact us for a free consultation.
4855 Ruth St St Francisville, LA 70775
3 Beds
3 Baths
1,699 SqFt
Key Details
Sold Price $399,000
Property Type Single Family Home
Sub Type Detached Single Family
Listing Status Sold
Purchase Type For Sale
Square Footage 1,699 sqft
Price per Sqft $234
Subdivision Martin Subd
MLS Listing ID 2024007918
Sold Date 04/26/24
Style Other
Bedrooms 3
Full Baths 2
Year Built 2023
Lot Size 0.500 Acres
Property Description
Don't miss this beautiful New Construction home that is less than one year old with a great location. Walking distance to the Historic District and all of the activities , dining and shopping that are offered in the quaint town of St. Francisville. This home has a nice floorplan with lots of natural light, neutral colors and 10 foot ceilings throughout the downstairs. Upon entry you are greeted by a welcoming foyer leading to a versatile space ideal for a study or formal dining area. The heart of the home is the open-concept Kitchen , living, and dining areas. Adorned with beautiful granite countertops, pristine white cabinets, and stainless appliances, the kitchen is dreamy. The large island with barstool seating provides a perfect setting for entertaining guests. Luxury vinyl floors grace the entire downstairs, offering durability and style. A convenient storage closet under the stairs and a well-appointed laundry room with built-ins and a utility sink add to the functionality of the main level. The expansive Master bedroom has windows across the back overlooking the scenic backdrop and boasts a spacious walk-in closet and en-suite bath with soaking tub and separate shower. Upstairs, two nice size bedrooms with ample closet space offer comfortable guest space. The guest bath upstairs features granite countertops, nice fixtures and luxury vinyl floors. Additionally, a spacious study area with granite countertops , built-in cabinets and drawers provides an ideal space for work or study. Step outside to the spacious screened porch, overlooking the fenced yard and woods, providing a perfect spot to relax or entertain. Another notable feature is the fully enclosed 2 car garage with a 240V outlet added for electric vehicles. This home is the perfect blend of luxury, comfort and functionality. Top Ranked West Feliciana Schools!! Call for your showing today!
Location
State LA
County West Feliciana
Direction Highway 61 to Commerce at the light near the Francis. Turn on Commerce towards the Town of St. Francisville. Turn left by the Post office onto Pecan Grove, turn right on Havard St. and then left on Ruth St. Home is on the right.
Rooms
Kitchen 99
Interior
Interior Features Breakfast Bar, Ceiling 9'+, Attic Storage, Walk-Up Attic
Heating Central
Cooling Central Air, Ceiling Fan(s)
Flooring Carpet, VinylTile Floor
Appliance Elec Stove Con, Dishwasher, Microwave, Range/Oven, Refrigerator, Electric Water Heater, Stainless Steel Appliance(s)
Laundry Electric Dryer Hookup, Washer Hookup, Washer/Dryer Hookups
Exterior
Garage Spaces 2.0
Fence Other, Wood
Roof Type Shingle
Garage true
Private Pool false
Building
Story 1
Foundation Slab
Sewer Public Sewer
Water Public
Schools
Elementary Schools West Feliciana Parish
Middle Schools West Feliciana Parish
High Schools West Feliciana Parish
Others
Acceptable Financing Cash, Conventional, FHA, FMHA/Rural Dev, VA Loan
Listing Terms Cash, Conventional, FHA, FMHA/Rural Dev, VA Loan
Special Listing Condition As Is
Read Less
Want to know what your home might be worth? Contact us for a FREE valuation!

Our team is ready to help you sell your home for the highest possible price ASAP





