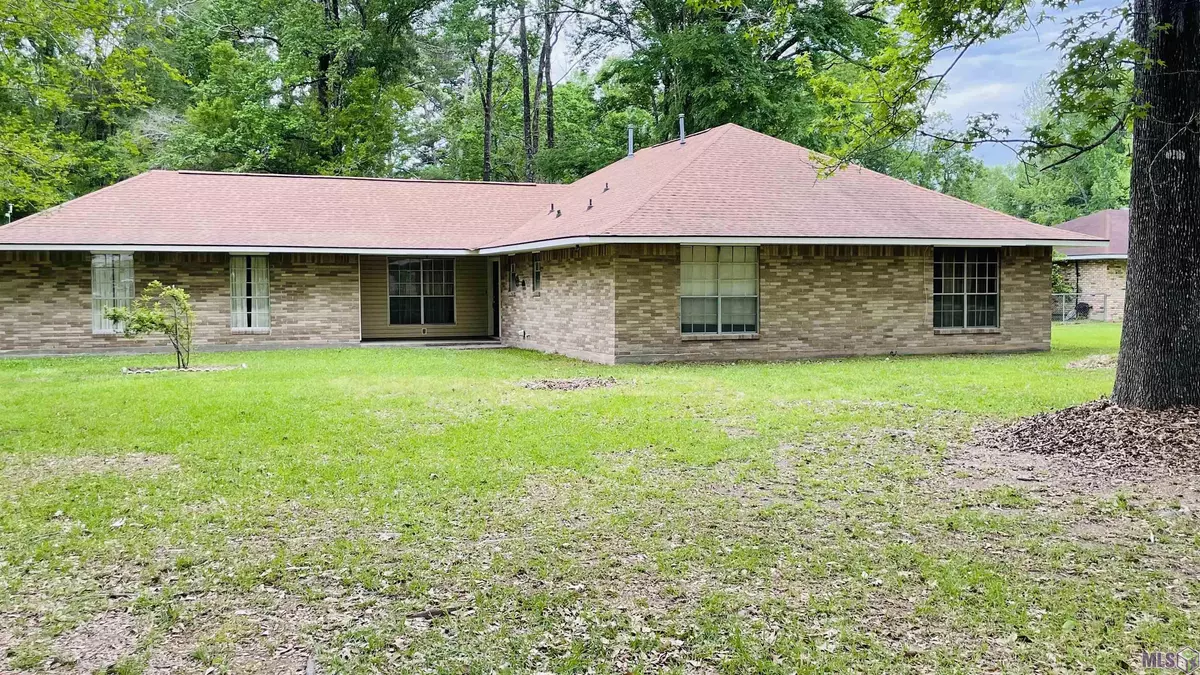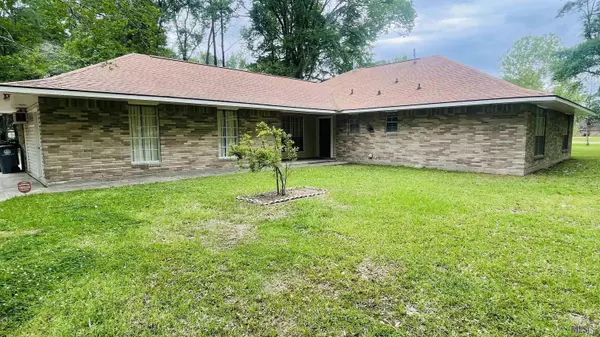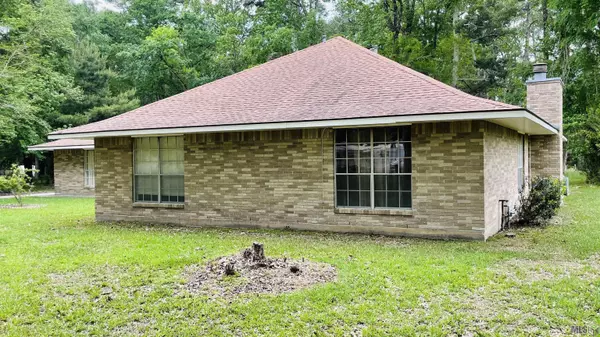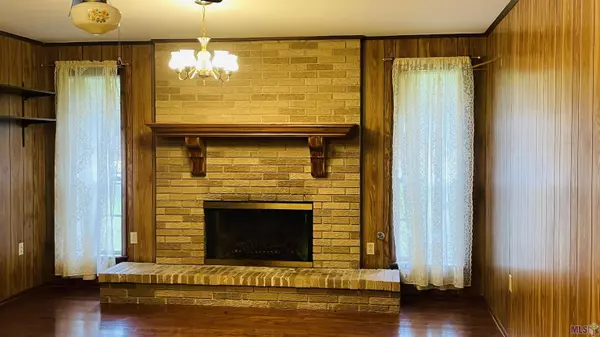$246,900
$246,900
For more information regarding the value of a property, please contact us for a free consultation.
14539 Crystal Dr Pride, LA 70770
3 Beds
3 Baths
2,156 SqFt
Key Details
Sold Price $246,900
Property Type Single Family Home
Sub Type Detached Single Family
Listing Status Sold
Purchase Type For Sale
Square Footage 2,156 sqft
Price per Sqft $114
Subdivision Crystal Place
MLS Listing ID 2024006026
Sold Date 04/08/24
Style Traditional
Bedrooms 3
Full Baths 2
Year Built 1976
Lot Size 1.040 Acres
Property Description
Great size home with 3 large bedrooms, 2 1/2 baths on a shaded lot in Crystal Place Subd. Home on over one acre lot located in the Central Community School District. Lots of covered patio area to enjoy outdoor living. Covered RV parking, greenhouse, attached enclosed garage (bonus area, 585 sf, not included in home square footage) which has separate entrance, heating/air, and lots of potential! New roof in 2019, Kohler home generator, brick wood burning fireplace, large laundry room/office area. Kitchen features a double oven, d/w, electric cooktop all open to breakfast area that has pantry with lots of shelving. Large den with built-ins and wood floors which are also in the formal dining/additional den area. Hall bath has 2 sinks and tub/shower combo. Master en suite bath with dressing area and shower. Tile floors in all baths and kitchen area.
Location
State LA
County East Baton Rouge
Direction From Hooper and Joor, head north on Joor to Denham Rd. From Denham, continue until you come to Crystal Place Subdivision, turn left onto Crystal Dr. Home on Right after 2nd stop sign.
Rooms
Kitchen 149.5
Interior
Interior Features Attic Access, Built-in Features, Attic Storage
Heating Central, Gas Heat
Cooling Central Air, Ceiling Fan(s)
Flooring Ceramic Tile, VinylSheet Floor, Wood
Fireplaces Type 1 Fireplace, Wood Burning
Equipment Generator: Whole House
Appliance Electric Cooktop, Dishwasher, Disposal, Oven
Laundry Laundry Room, Washer/Dryer Hookups
Exterior
Garage Spaces 2.0
Fence None
Roof Type Shingle
Private Pool false
Building
Lot Description Commons Lot, Shade Tree(s)
Story 1
Foundation Slab
Water Public
Schools
Elementary Schools Central Community
Middle Schools Central Community
High Schools Central Community
Others
Acceptable Financing Cash, Conventional, FHA, VA Loan
Listing Terms Cash, Conventional, FHA, VA Loan
Special Listing Condition As Is
Read Less
Want to know what your home might be worth? Contact us for a FREE valuation!

Our team is ready to help you sell your home for the highest possible price ASAP





