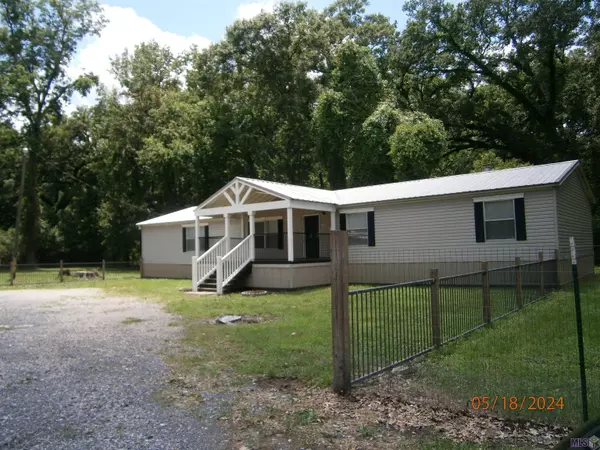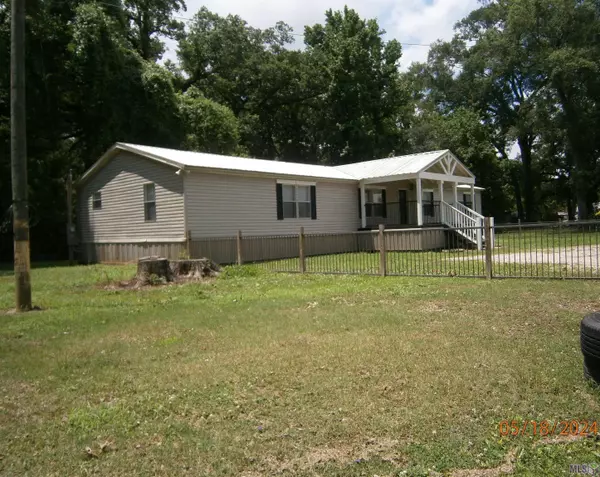$199,900
$199,900
For more information regarding the value of a property, please contact us for a free consultation.
12493 Alex Kling Rd Geismar, LA 70734
4 Beds
2 Baths
2,500 SqFt
Key Details
Sold Price $199,900
Property Type Manufactured Home
Sub Type Manufactured Home
Listing Status Sold
Purchase Type For Sale
Square Footage 2,500 sqft
Price per Sqft $79
Subdivision Rural Tract (No Subd)
MLS Listing ID 2024009388
Sold Date 05/17/24
Style Mobile
Bedrooms 4
Full Baths 2
Year Built 2007
Lot Size 0.810 Acres
Property Description
Great location near Dutchtown High/Middle Schools, shopping and minutes to I-10. This 4 Bedroom 2 Bath Double-Wide Mobile home is situated on almost an acre of land, on a dead-end road, and it's Move-In Ready!! Enjoy your privacy inside and out. Inside you'll find the Master Suite located on the opposite end, separate from the other 3 Bedrooms. Yes!! Split Floor Plan!! There's a sitting area in the Master Bedroom that could easily be used as an office. The Master Bath has a large walk-in closet, double vanities, a corner Garden Tub, and a separate shower. It also has both a Living Room, and a Den which features a wood burning fireplace. The Kitchen has a Center Island, and plenty of cabinets. The Refrigerator w/icemaker will remain. Enjoy the outdoors on the front porch, or the back patio. There's plenty of room for entertaining family and friends, both inside and out. Let's get your private showing scheduled today!!
Location
State LA
County Ascension
Direction From I-10 towards Geismar, in approximately 1 Mile, turn Left onto Hwy 74, in approximately one-half mile, before the overpass, turn Right on Alex Kling Rd, take first right and continue on Alex Kling all the way to the Dead-end. Home on right.
Rooms
Kitchen 161.04
Interior
Heating Central
Cooling Central Air, Ceiling Fan(s)
Flooring Laminate, Other, Wood
Fireplaces Type 1 Fireplace, Wood Burning
Appliance Elec Stove Con, Dishwasher, Microwave, Range/Oven, Refrigerator, Electric Water Heater
Laundry Electric Dryer Hookup, Washer Hookup, Inside, Washer/Dryer Hookups
Exterior
Exterior Feature Lighting
Garage Spaces 4.0
Fence Full, Other, Wrought Iron
Utilities Available Cable Connected
Roof Type Metal
Private Pool false
Building
Story 1
Foundation Pillar/Post/Pier
Sewer Mechan. Sewer
Water Individual Water/Well
Schools
Elementary Schools Ascension Parish
Middle Schools Ascension Parish
High Schools Ascension Parish
Others
Acceptable Financing Cash, Conventional, FHA, FMHA/Rural Dev, VA Loan
Listing Terms Cash, Conventional, FHA, FMHA/Rural Dev, VA Loan
Special Listing Condition As Is
Read Less
Want to know what your home might be worth? Contact us for a FREE valuation!

Our team is ready to help you sell your home for the highest possible price ASAP





