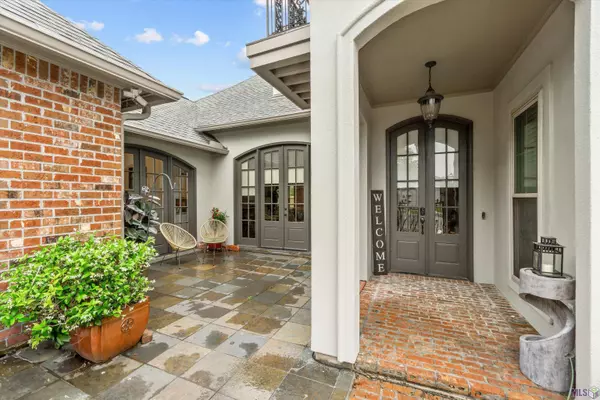$519,900
$519,900
For more information regarding the value of a property, please contact us for a free consultation.
12333 Oak Colony Dr Geismar, LA 70734
4 Beds
4 Baths
2,936 SqFt
Key Details
Sold Price $519,900
Property Type Single Family Home
Sub Type Detached Single Family
Listing Status Sold
Purchase Type For Sale
Square Footage 2,936 sqft
Price per Sqft $177
Subdivision Oak Alley Estates
MLS Listing ID 2024006790
Sold Date 04/16/24
Style Traditional
Bedrooms 4
Full Baths 3
HOA Fees $33/ann
HOA Y/N true
Year Built 2005
Lot Size 0.280 Acres
Property Description
Welcome in to this one-of-a-kind, amazing layout! The flow of this home was meant for entertaining! The kitchen with oversized island is open to the living room, keeping area, front courtyard and the impressive backyard complete with gunite pool! Guests can flow effortlessly through the interior and exterior living areas all while having 2 guest bathrooms to choose from! Pictures and words cannot do this floorplan justice! You must see to appreciate! Home also boasts a formal dining room, complete with a spacious closet with wine rack and shelving installed, which would make a great game room adding to the entertainment value! Roof and both a/c's are less than 4 years old! Privacy fence less than a year old! The primary suite includes an en-suite bathroom with his & hers vanities, separate tub & shower and huge walk-through closet. An additional bedroom, with a full bath just outside the bedroom door, is also located on the first floor. Upstairs you will find 2 generous bedrooms and a third full bathroom. Schedule your appointment today! (Truly one of my favorite floorplans I have sold in 18 years!)
Location
State LA
County Ascension
Direction I-10 towards New Orleans , exit 173 Prairieville/Geismar, exit right on to Hwy 73 South, turn right on Hwy 74 (red light), turn left on Oak Alley, right on Oak Manor, left on Oak Colony, home will be on the right
Rooms
Kitchen 174
Interior
Interior Features Ceiling Varied Heights
Heating Central, Gas Heat
Cooling 2 or More Units Cool, Central Air, Ceiling Fan(s)
Flooring Carpet, Ceramic Tile, Wood
Fireplaces Type 1 Fireplace, Ventless
Appliance Gas Cooktop, Dishwasher, Microwave, Oven
Laundry Laundry Room, Electric Dryer Hookup, Washer Hookup, Inside, Washer/Dryer Hookups
Exterior
Exterior Feature Balcony, Landscaped, Lighting
Fence Full, Privacy, Wood
Pool Gunite, In Ground
Garage true
Private Pool true
Building
Story 1
Foundation Slab
Sewer Comm. Sewer
Water Comm. Water
Schools
Elementary Schools Ascension Parish
Middle Schools Ascension Parish
High Schools Ascension Parish
Others
Acceptable Financing Cash, Conventional, FHA, FMHA/Rural Dev, VA Loan
Listing Terms Cash, Conventional, FHA, FMHA/Rural Dev, VA Loan
Special Listing Condition As Is
Read Less
Want to know what your home might be worth? Contact us for a FREE valuation!

Our team is ready to help you sell your home for the highest possible price ASAP





