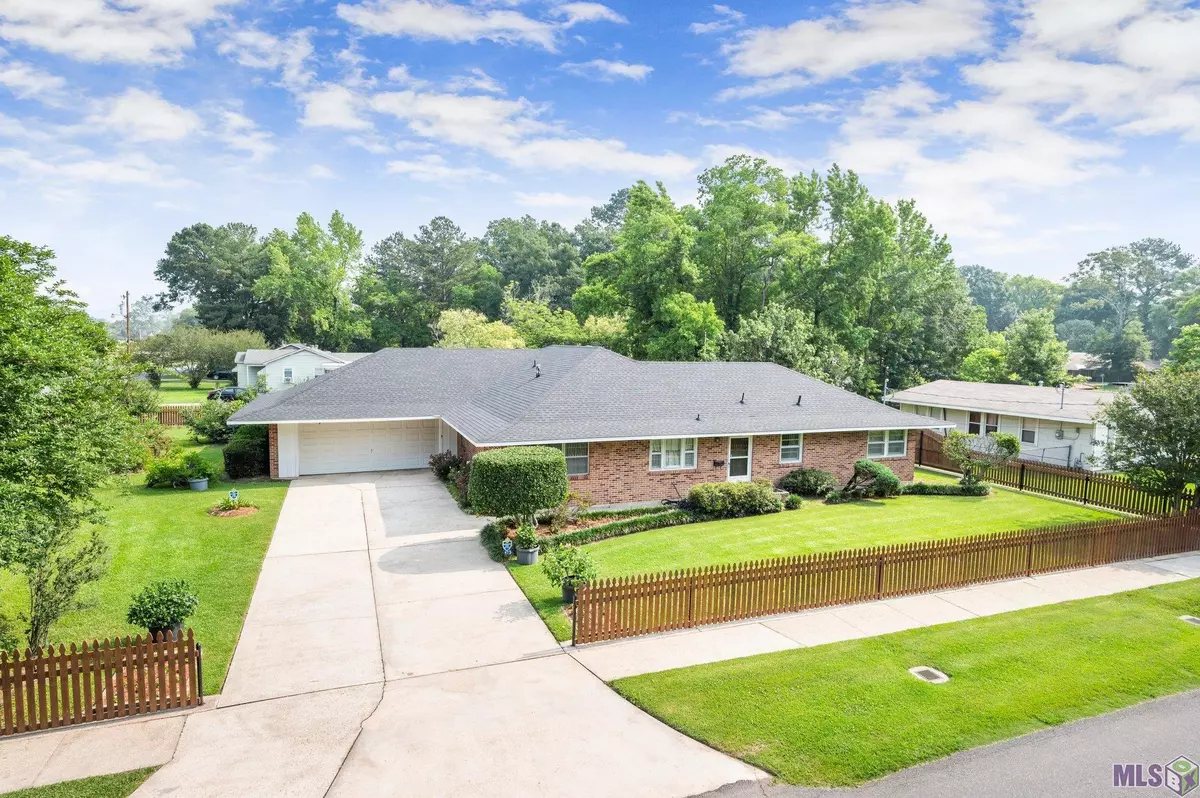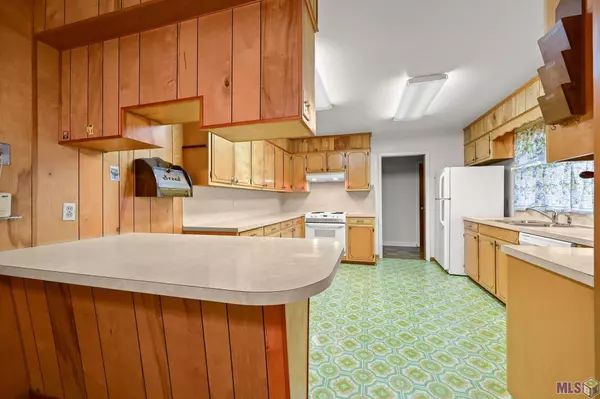$239,900
$239,900
For more information regarding the value of a property, please contact us for a free consultation.
3523 Van Buren St Baker, LA 70714
4 Beds
2 Baths
2,349 SqFt
Key Details
Sold Price $239,900
Property Type Single Family Home
Sub Type Detached Single Family
Listing Status Sold
Purchase Type For Sale
Square Footage 2,349 sqft
Price per Sqft $102
Subdivision Baker Heights
MLS Listing ID 2024008881
Sold Date 05/10/24
Style Ranch
Bedrooms 4
Full Baths 2
Year Built 1955
Lot Size 0.413 Acres
Property Description
This one owner home has been lovingly cared for and meticulously maintained throughout the years. With over 2300 square feet on 2 lots there are endless possibilities for a new family to make it their own. The large kitchen has ample cabinets and counter space and opens up into the formal dining room. Tons of storage and closet space plus an office. The large living room is off the garage which leads into the backyard oasis which boasts satsuma, fig and pear trees, not to mention a blackberry bush. There is an outdoor party room and shed which is perfect for family gatherings. The roof is 4 years old, the condensing unit is 1 year old and the house qualifies for 100% financing. Seller is leaving 2 fridges, washer, dryer and will consider closing costs and/or a home warranty
Location
State LA
County East Baton Rouge
Direction Interstate 10 to Interstate 110 then exit on 19. Turn right onto Van Buren St follow down and directly after the stop sign the house will be on your left.
Rooms
Kitchen 142.78
Interior
Interior Features Built-in Features
Heating Central
Cooling Central Air, Ceiling Fan(s)
Flooring Carpet, Laminate, Parquet
Appliance Elec Stove Con, Dishwasher, Disposal, Range/Oven
Laundry Laundry Room, Electric Dryer Hookup, Washer Hookup, Washer/Dryer Hookups
Exterior
Exterior Feature Outdoor Grill, Landscaped
Garage Spaces 2.0
Fence Full, Wood
Utilities Available Cable Connected
Roof Type Shingle
Garage true
Private Pool false
Building
Story 1
Foundation Slab
Sewer Public Sewer
Water Public
Schools
Elementary Schools City Of Baker
Middle Schools City Of Baker
High Schools City Of Baker
Others
Acceptable Financing Cash, Conventional, FHA, FMHA/Rural Dev
Listing Terms Cash, Conventional, FHA, FMHA/Rural Dev
Special Listing Condition Owner/Agent
Read Less
Want to know what your home might be worth? Contact us for a FREE valuation!

Our team is ready to help you sell your home for the highest possible price ASAP





