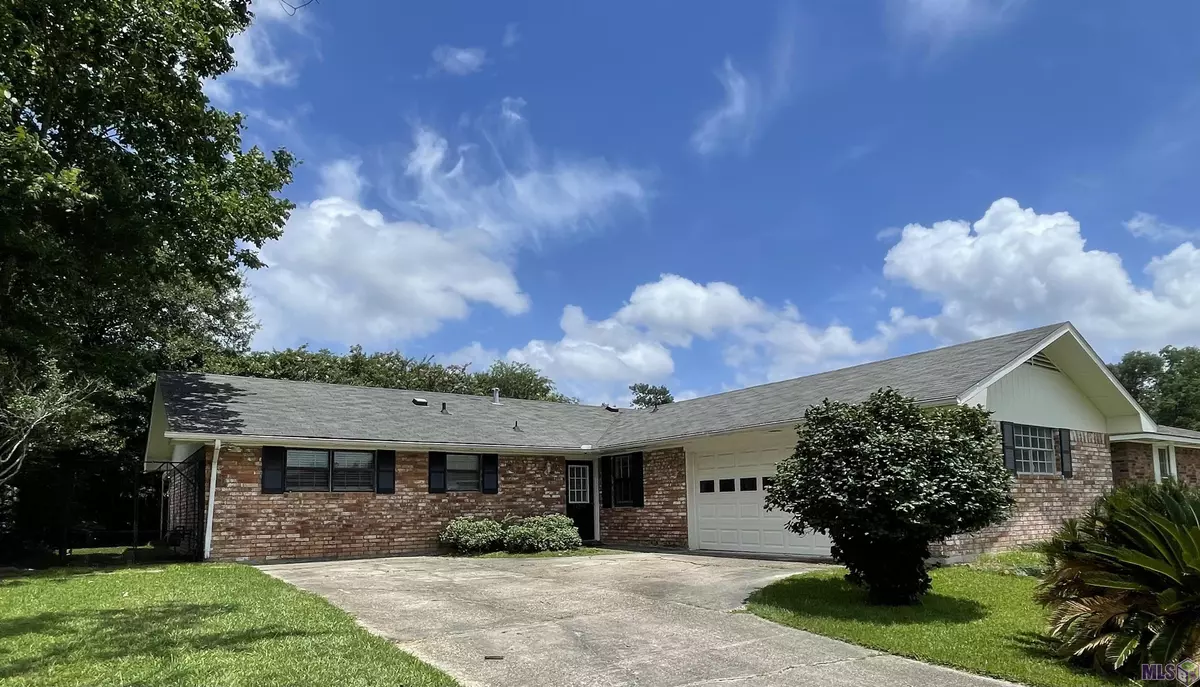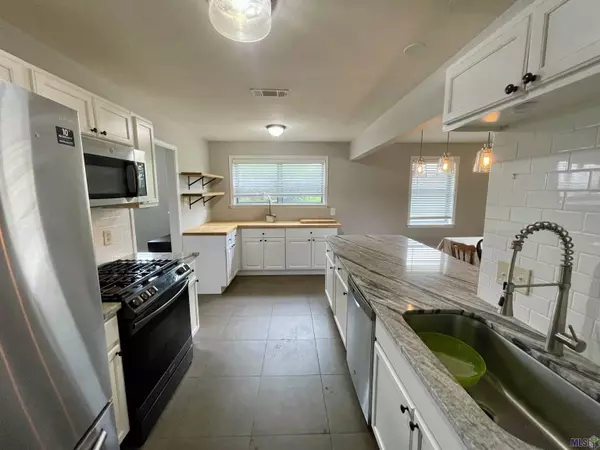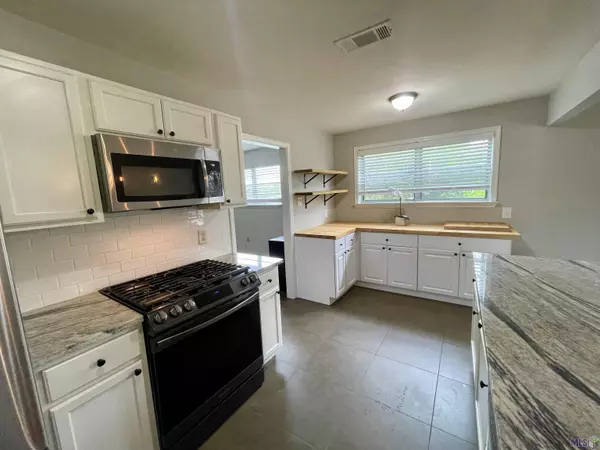$209,900
$209,900
For more information regarding the value of a property, please contact us for a free consultation.
14291 Richardson Dr Greenwell Springs, LA 70739
3 Beds
2 Baths
1,597 SqFt
Key Details
Sold Price $209,900
Property Type Single Family Home
Sub Type Detached Single Family
Listing Status Sold
Purchase Type For Sale
Square Footage 1,597 sqft
Price per Sqft $131
Subdivision East Ridgewood
MLS Listing ID 2024011718
Sold Date 06/19/24
Style Traditional
Bedrooms 3
Full Baths 2
Year Built 1999
Lot Size 6,534 Sqft
Property Description
This beautiful three bedroom, two bathroom home boasts 1597 square feet of living space, perfect for families and professionals alike. Step inside and be greeted by the modern kitchen equipped with, stainless steel appliances, granite and wood countertops, and a gas stove. The living room is perfect for entertaining and overlooks the backyard. The quaint library is just off the living room and offers built-in bookcases and can also be used as a hobby room. Retreat to the primary suite, complete with private bath with a custom tile tub-surround offering a serene space to unwind. Enjoy the outdoors in your private backyard ideal for relaxing or hosting gatherings. Close to schools, parks, shopping centers, and dining options. Don't miss the opportunity to make this home yours. Schedule a viewing today!
Location
State LA
County East Baton Rouge
Direction Take Central Throughway to Frenchtown Rd, turn left onto Frenchtown Rd, then left on Richardson Dr.
Rooms
Kitchen 144
Interior
Interior Features Attic Access, Built-in Features
Heating Central, Electric
Cooling Central Air, Ceiling Fan(s)
Flooring Carpet, Ceramic Tile
Appliance Gas Stove Con, Gas Cooktop, Dishwasher, Microwave, Range/Oven, Self Cleaning Oven
Laundry Electric Dryer Hookup, Washer Hookup, Inside
Exterior
Exterior Feature Lighting
Garage Spaces 2.0
Utilities Available Cable Connected
Roof Type Composition
Garage true
Private Pool false
Building
Story 1
Foundation Slab
Sewer Public Sewer
Water Public
Schools
Elementary Schools Central Community
Middle Schools Central Community
High Schools Central Community
Others
Acceptable Financing Cash, Conventional, FHA, FMHA/Rural Dev
Listing Terms Cash, Conventional, FHA, FMHA/Rural Dev
Special Listing Condition As Is
Read Less
Want to know what your home might be worth? Contact us for a FREE valuation!

Our team is ready to help you sell your home for the highest possible price ASAP





