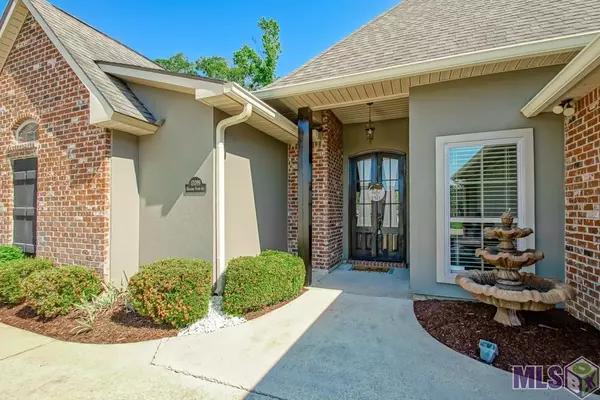$290,000
$290,000
For more information regarding the value of a property, please contact us for a free consultation.
17099 Bentons Ferry Ave Greenwell Springs, LA 70739
3 Beds
2 Baths
1,506 SqFt
Key Details
Sold Price $290,000
Property Type Single Family Home
Sub Type Detached Single Family
Listing Status Sold
Purchase Type For Sale
Square Footage 1,506 sqft
Price per Sqft $192
Subdivision Burlington Lakes
MLS Listing ID 2024008035
Sold Date 04/29/24
Style Traditional
Bedrooms 3
Full Baths 2
HOA Fees $29/ann
HOA Y/N true
Year Built 2011
Lot Size 8,276 Sqft
Property Description
Nestled in the heart of a peaceful neighborhood, this charming 3-bedroom, 2-bathroom home offers the perfect blend of comfort and convenience. Upon entering, you're greeted by a bright and airy living room adorned with large windows that fill the space with natural light. The kitchen features modern appliances, granite countertops, and ample cabinet space, making it a chef's delight. The master suite offers a serene oasis with a generously sized bedroom, walk-in closet, and en-suite bathroom complete with a luxurious soaking tub and separate shower. Two additional bedrooms provide versatility for guests, children, or a home office. Conveniently located near parks, schools, shopping, and dining, this home offers easy access to all the amenities the area has to offer. Don't miss out on the opportunity to make this wonderful property your own! This home is also in flood zone X!
Location
State LA
County East Baton Rouge
Direction Hooper Rd, between Greenwell Springs Rd and Sullivan Rd. Turn into Amber Lakes. Amber Lakes turns into Burlington Lakes. At the round about, take the third exit. Home will be on your left
Interior
Heating Central
Cooling Central Air
Exterior
Garage Spaces 2.0
Garage true
Private Pool false
Building
Story 1
Foundation Slab
Sewer Public Sewer
Water Public
Schools
Elementary Schools Central Community
Middle Schools Central Community
High Schools Central Community
Others
Acceptable Financing Cash, Conventional, FHA, FMHA/Rural Dev, VA Loan
Listing Terms Cash, Conventional, FHA, FMHA/Rural Dev, VA Loan
Special Listing Condition As Is
Read Less
Want to know what your home might be worth? Contact us for a FREE valuation!

Our team is ready to help you sell your home for the highest possible price ASAP





