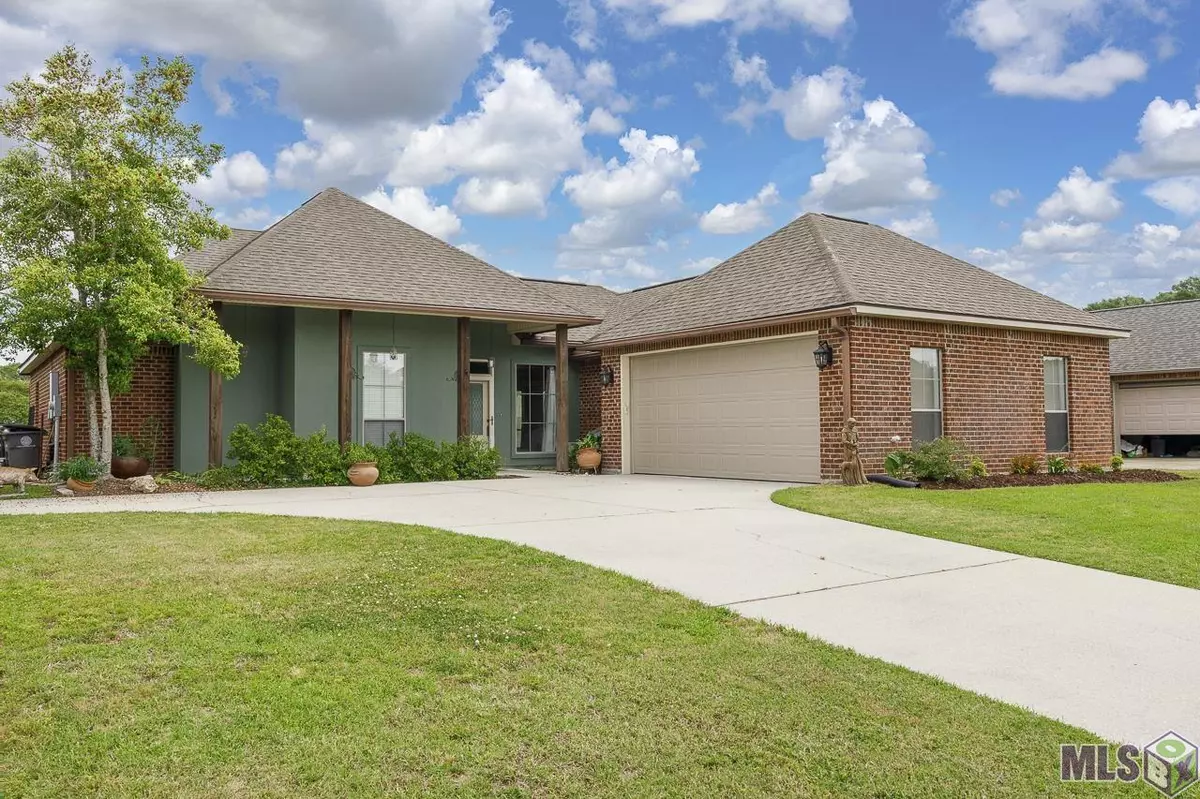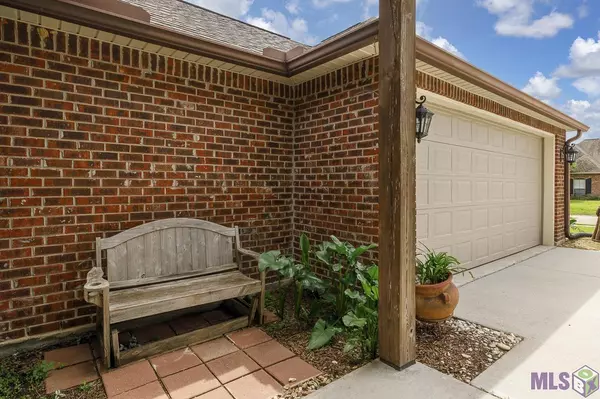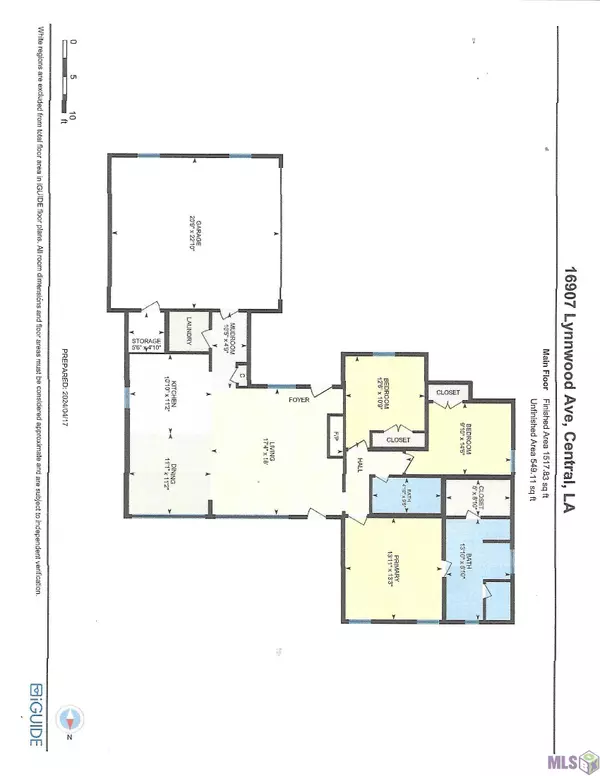$267,000
$267,000
For more information regarding the value of a property, please contact us for a free consultation.
16907 Lynnwood Ave Greenwell Springs, LA 70739
3 Beds
2 Baths
1,517 SqFt
Key Details
Sold Price $267,000
Property Type Single Family Home
Sub Type Detached Single Family
Listing Status Sold
Purchase Type For Sale
Square Footage 1,517 sqft
Price per Sqft $176
Subdivision Amber Lakes
MLS Listing ID 2024006982
Sold Date 04/17/24
Style Acadian
Bedrooms 3
Full Baths 2
HOA Fees $10/ann
HOA Y/N true
Year Built 2006
Lot Size 9,191 Sqft
Property Description
Delight in a waterfront property, fenced, with a large covered patio 30'x14.4' and additional open patio to enjoy the outside living space or to entertain. Newer stainless appliances, bamboo floors, bathroom hardware, and light fixtures. New garage door in 2022. The open floor plan for living space has a breakfast bar adjacent to the dining area with windows for plenty of light and view of the lake. Cozy up to the fireplace in the living room that features a wood mantle, built-in shelving with storage and additional windows displaying the lake. The primary suite offers a view of the lake and master bath with dual vanities, garden soaking tub and a large walk-in closet. The yard is beautifully landscaped in the front and back. Visit this home today and LET IT MOVE YOU!
Location
State LA
County East Baton Rouge
Direction From Greenwell Springs Rd at Hooper RD - Head southeast on LA-37 S/LA-64 E toward LA-408 W; Turn right onto LA-408 W/Hooper Rd 0.7 mi; Turn left onto Amber Lakes Dr 0.1 mi; Amber Lakes Dr turns slightly left and becomes Lynnwood Ave; Home on left 397 FT.
Rooms
Kitchen 113.12
Interior
Interior Features Attic Access, Built-in Features, Ceiling 9'+, Crown Molding, See Remarks
Heating Central, Electric
Cooling Central Air, Ceiling Fan(s)
Flooring Bamboo, Ceramic Tile
Fireplaces Type 1 Fireplace, Gas Log
Appliance Elec Stove Con, Continuous Cleaning Oven, Dishwasher, Disposal, Microwave, Range/Oven, Refrigerator, Electric Water Heater, Range Hood, Stainless Steel Appliance(s)
Laundry Laundry Room, Electric Dryer Hookup, Washer Hookup, Inside, Washer/Dryer Hookups
Exterior
Exterior Feature Landscaped, Lighting, Rain Gutters
Garage Spaces 3.0
Fence Full, Wood, Wrought Iron
Community Features Other
Utilities Available Cable Connected
Waterfront Description Waterfront,Walk To Water,Water Access
View Y/N true
View Water
Roof Type Shingle
Private Pool false
Building
Lot Description Rectangular Lot
Story 1
Foundation Slab
Sewer Comm. Sewer
Water Public
Schools
Elementary Schools Central Community
Middle Schools Central Community
High Schools Central Community
Others
Acceptable Financing Cash, Conventional, FHA, FMHA/Rural Dev, Other/See Remarks, Private Financing Available, VA Loan
Listing Terms Cash, Conventional, FHA, FMHA/Rural Dev, Other/See Remarks, Private Financing Available, VA Loan
Special Listing Condition As Is
Read Less
Want to know what your home might be worth? Contact us for a FREE valuation!

Our team is ready to help you sell your home for the highest possible price ASAP





