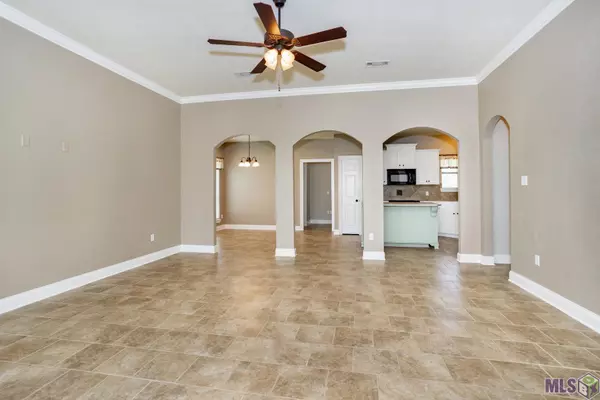$245,500
$245,500
For more information regarding the value of a property, please contact us for a free consultation.
4449 Monte Vista Dr Addis, LA 70710
3 Beds
2 Baths
1,626 SqFt
Key Details
Sold Price $245,500
Property Type Single Family Home
Sub Type Detached Single Family
Listing Status Sold
Purchase Type For Sale
Square Footage 1,626 sqft
Price per Sqft $150
Subdivision Sugar Mill Plantation
MLS Listing ID 2024013463
Sold Date 07/15/24
Style Acadian
Bedrooms 3
Full Baths 2
HOA Fees $20/ann
HOA Y/N true
Year Built 2009
Property Description
Welcome to this charming and well-maintained home with a split floor plan, located in a desirable neighborhood. As you enter the home, you are greeted by a triple arched entry leading to the spacious kitchen and breakfast area. The kitchen features black appliances, an island for added convenience, a corner sink with a window offering natural light, and a convenient computer nook for your work or study needs. This cozy home boasts three bedrooms and two bathrooms, providing ample space for comfortable living. The living room and kitchen are adorned with beautiful ceramic flooring, adding a touch of elegance to the space. The brand new roof ensures peace of mind for the new homeowner. Outside, you will find a rear carport with a large storage room, perfect for storing tools or outdoor equipment. The fenced backyard offers privacy and a safe space for outdoor activities or relaxation. Don't miss the opportunity to make this house your home sweet home. Schedule a showing today and experience the comfort and convenience this property has to offer.
Location
State LA
County West Baton Rouge
Direction LA 1 south towards Addis. Turn right into Sugar Mill Plantation Subdivision. Turn left on Monte Vista. House is on the left past the curve.
Rooms
Kitchen 143
Interior
Interior Features Ceiling 9'+, Crown Molding
Heating Central
Cooling Central Air, Ceiling Fan(s)
Flooring Carpet, Ceramic Tile
Appliance Elec Stove Con, Dishwasher, Disposal, Range/Oven
Laundry Electric Dryer Hookup, Washer Hookup
Exterior
Exterior Feature Landscaped
Garage Spaces 2.0
Fence Wood
Utilities Available Cable Connected
Roof Type Shingle
Private Pool false
Building
Story 1
Foundation Slab
Sewer Public Sewer
Water Public
Schools
Elementary Schools West Br Parish
Middle Schools West Br Parish
High Schools West Br Parish
Others
Acceptable Financing Cash, Conventional, FHA, VA Loan
Listing Terms Cash, Conventional, FHA, VA Loan
Read Less
Want to know what your home might be worth? Contact us for a FREE valuation!

Our team is ready to help you sell your home for the highest possible price ASAP





