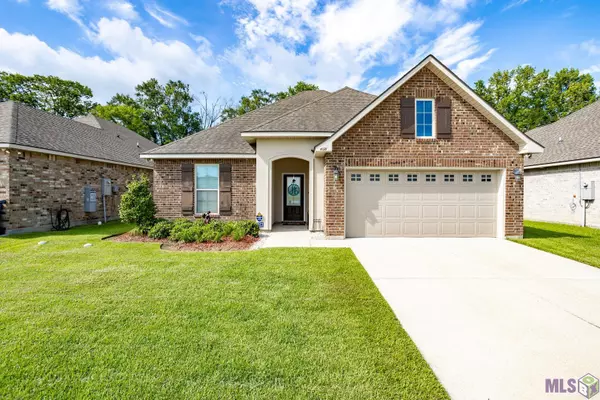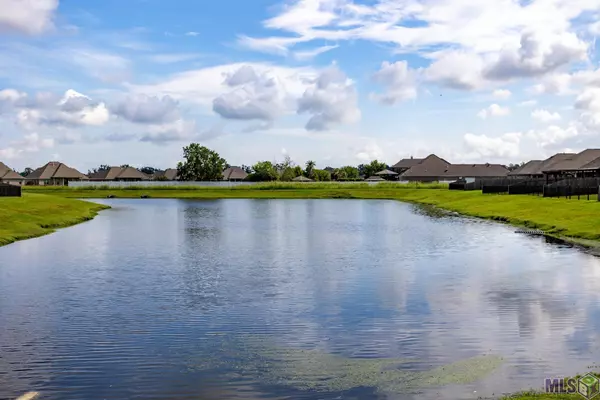$243,500
$243,500
For more information regarding the value of a property, please contact us for a free consultation.
4571 Belle Vue Dr Addis, LA 70710
3 Beds
2 Baths
1,517 SqFt
Key Details
Sold Price $243,500
Property Type Single Family Home
Sub Type Detached Single Family
Listing Status Sold
Purchase Type For Sale
Square Footage 1,517 sqft
Price per Sqft $160
Subdivision Sugar Mill Plantation
MLS Listing ID 2024013479
Sold Date 07/15/24
Style Traditional
Bedrooms 3
Full Baths 2
HOA Fees $20/ann
HOA Y/N true
Year Built 2018
Lot Size 8,712 Sqft
Property Description
Beautiful 3 BR 2 BA home with an open, split, floor plan. This home has great curb appeal as it has gorgeous views of the pond from the front yard. This property is unique in that it has no homes built behind it as there is pasture land giving this home a quiet and peaceful location. Kitchen features granite counter tops, electric cooktop, dishwasher, microwave, disposal and a large pantry. Wall of windows from breakfast area and living room bring in natural lighting. Covered patio and beautifully landscaped. Brusly School District. Convenient to local restaurants, commercial and retail businesses. Stress free commutes on the west side of the river. Walk to YMCA, neighborhood ponds and pond directly across the street from this beautiful home. This home is move in ready and in pristine condition!!
Location
State LA
County West Baton Rouge
Direction Take Hwy 1 South to Addis,, right turn onto Sugar Plantation Pkwy, Left onto Clarkland Dr, Right onto Little Hope Dr, right onto Belle Vue, home on the left, sign in yard.
Rooms
Kitchen 143
Interior
Interior Features Eat-in Kitchen, Attic Access, Ceiling 9'+, Ceiling Varied Heights, Attic Storage, Walk-Up Attic
Heating Central
Cooling Central Air, Ceiling Fan(s)
Flooring Carpet, Ceramic Tile, Wood
Appliance Electric Cooktop, Dishwasher, Disposal, Microwave, Range/Oven, Refrigerator, Self Cleaning Oven, Gas Water Heater, Tankless Water Heater
Laundry Electric Dryer Hookup, Washer Hookup, Inside
Exterior
Exterior Feature Landscaped, Lighting
Garage Spaces 2.0
Fence None
Community Features Playground
Utilities Available Cable Connected
Waterfront Description Walk To Water
View Y/N true
View Water
Roof Type Shingle
Private Pool false
Building
Story 1
Foundation Slab
Sewer Public Sewer
Water Public
Schools
Elementary Schools West Br Parish
Middle Schools West Br Parish
High Schools West Br Parish
Others
Acceptable Financing Cash, Conventional, FHA, FMHA/Rural Dev, VA Loan
Listing Terms Cash, Conventional, FHA, FMHA/Rural Dev, VA Loan
Special Listing Condition As Is
Read Less
Want to know what your home might be worth? Contact us for a FREE valuation!

Our team is ready to help you sell your home for the highest possible price ASAP





