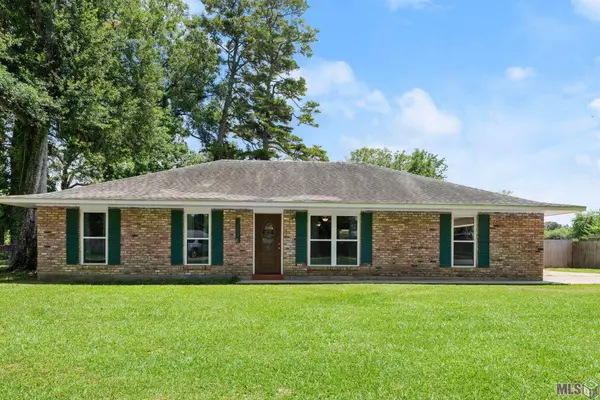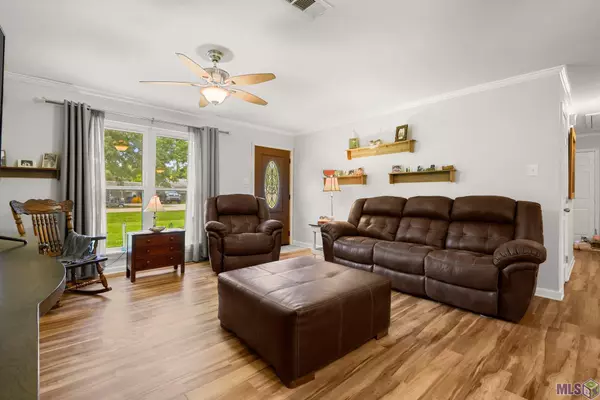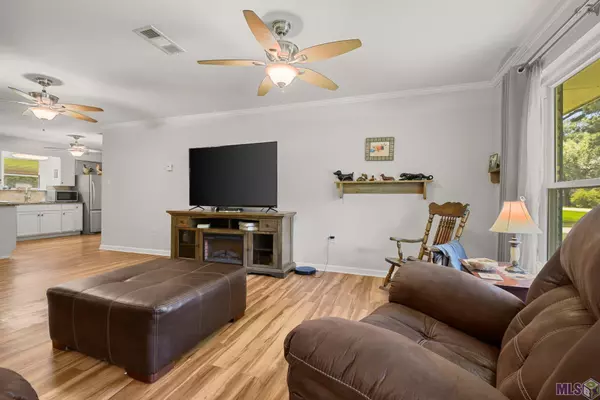$209,900
$209,900
For more information regarding the value of a property, please contact us for a free consultation.
16834 Pernecia Ave Greenwell Springs, LA 70739
3 Beds
2 Baths
1,440 SqFt
Key Details
Sold Price $209,900
Property Type Single Family Home
Sub Type Detached Single Family
Listing Status Sold
Purchase Type For Sale
Square Footage 1,440 sqft
Price per Sqft $145
Subdivision Indian Mound
MLS Listing ID 2024011805
Sold Date 06/19/24
Style Ranch
Bedrooms 3
Full Baths 2
Year Built 1968
Lot Size 0.410 Acres
Property Description
This is a great neighborhood in the Central area and was redone after the 2016 flood. Open kitchen dining and living room with easy access to enclosed patio and back porch. Bedrooms are spacious and accomodating. Master bedroom has its own bath with a stand up shower. Hall bath has a walkin tub with bench seat and hand held shower. THis one can easily be ready for you to call it yours. Storage building in back yard has window a/c and will be perfect for those projects/man cave/ she shed. Current seller does pay flood insurance approx 1200 per year Schedule your showing today!!
Location
State LA
County East Baton Rouge
Direction TAKE GREENWELL SPRINGS RD (HWY 37/64) PAST MAGNOLIA BRIDGE RD, TURN LEFT ONTO LIBERTY RD (HWY 4429) THEN LEFTINTO INDIAN MOUND SUBD, RIGHT ON BLASPIQUE, LEFT ON PERNECIA AVE.
Rooms
Kitchen 143
Interior
Heating Central, Gas Heat
Cooling Central Air
Flooring VinylTile Floor
Laundry Washer/Dryer Hookups
Exterior
Exterior Feature Lighting
Garage Spaces 2.0
Fence Chain Link, Partial, Wood
Roof Type Shingle
Private Pool false
Building
Story 1
Foundation Slab
Sewer Public Sewer
Water Public
Schools
Elementary Schools Central Community
Middle Schools Central Community
High Schools Central Community
Others
Acceptable Financing Cash, Conventional, FHA, FMHA/Rural Dev, VA Loan
Listing Terms Cash, Conventional, FHA, FMHA/Rural Dev, VA Loan
Special Listing Condition As Is
Read Less
Want to know what your home might be worth? Contact us for a FREE valuation!

Our team is ready to help you sell your home for the highest possible price ASAP





