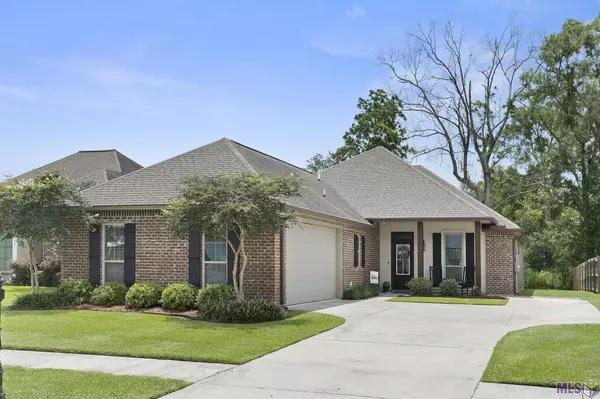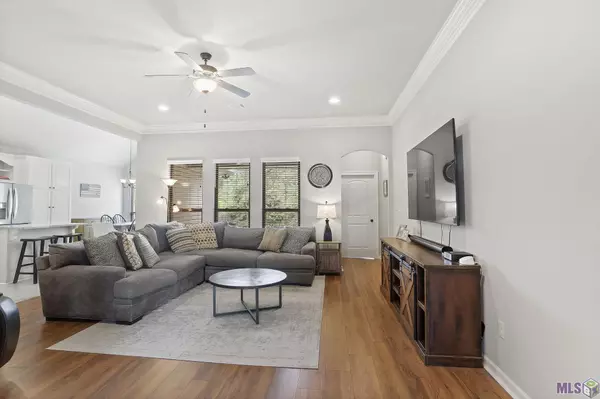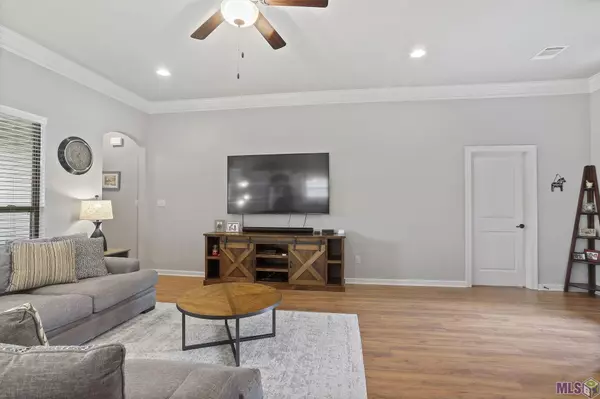$315,000
$315,000
For more information regarding the value of a property, please contact us for a free consultation.
11399 Oak Run Dr Geismar, LA 70734
3 Beds
2 Baths
1,771 SqFt
Key Details
Sold Price $315,000
Property Type Single Family Home
Sub Type Detached Single Family
Listing Status Sold
Purchase Type For Sale
Square Footage 1,771 sqft
Price per Sqft $177
Subdivision New River Oaks
MLS Listing ID 2024010953
Sold Date 06/10/24
Style Traditional
Bedrooms 3
Full Baths 2
HOA Fees $43/ann
HOA Y/N true
Year Built 2017
Lot Size 9,583 Sqft
Property Description
3 Bedroom 2 Bath with OFFICE and Whole home GENERATOR in the Dutchtown area! This beautiful home boasts an open split floor plan featuring soaring cathedral ceilings in the kitchen and dining room. The kitchen is gorgeous, featuring 3 cm slab granite countertops, large slab granite island, stainless steel appliances, gas range, custom built painted white cabinets, a huge walk-in pantry, and a wall of windows that will allow tons of natural light. The kitchen overlooks the gorgeous living room with wood laminate floors, and an additional wall of windows giving you a full view of the large serene backyard with no back neighbors. The master bedroom is very spacious and flows into the master bath featuring 3 cm slab granite vanity with dual sinks, huge master closet, garden tub and separate shower. The additional bedrooms offer plenty of space with a hall bathroom. Extra slab parking has been added to the driveway. New River Oaks Subdivision is conveniently located near I-10, shopping, and excellent Ascension Parish schools. Schedule your showing today to see this wonderful home in a great area!
Location
State LA
County Ascension
Direction From 1 - 10E Towards Prairieville, exit 173 towards Geismar, Turn left onto Cornerview Rd/Hwy 429, Turn right onto Oak Run Dr, the home will be on the right.
Rooms
Kitchen 139.15
Interior
Interior Features Breakfast Bar, Attic Access, Ceiling 9'+, Ceiling Varied Heights, Crown Molding
Heating Central
Cooling Central Air, Ceiling Fan(s)
Flooring Carpet, Ceramic Tile, VinylTile Floor
Fireplaces Type 1 Fireplace, Gas Log, Ventless
Equipment Generator: Whole House
Appliance Gas Cooktop, Dishwasher, Disposal, Microwave, Range/Oven, Stainless Steel Appliance(s)
Laundry Electric Dryer Hookup, Washer Hookup, Inside, Washer/Dryer Hookups
Exterior
Exterior Feature Landscaped, Lighting, Rain Gutters
Garage Spaces 2.0
Fence Full, Wood
Community Features Sidewalks
Utilities Available Cable Connected
Roof Type Shingle
Garage true
Private Pool false
Building
Story 1
Foundation Slab
Sewer Public Sewer
Water Public
Schools
Elementary Schools Ascension Parish
Middle Schools Ascension Parish
High Schools Ascension Parish
Others
Acceptable Financing Cash, Conventional, FHA, FMHA/Rural Dev, VA Loan
Listing Terms Cash, Conventional, FHA, FMHA/Rural Dev, VA Loan
Special Listing Condition As Is
Read Less
Want to know what your home might be worth? Contact us for a FREE valuation!

Our team is ready to help you sell your home for the highest possible price ASAP





