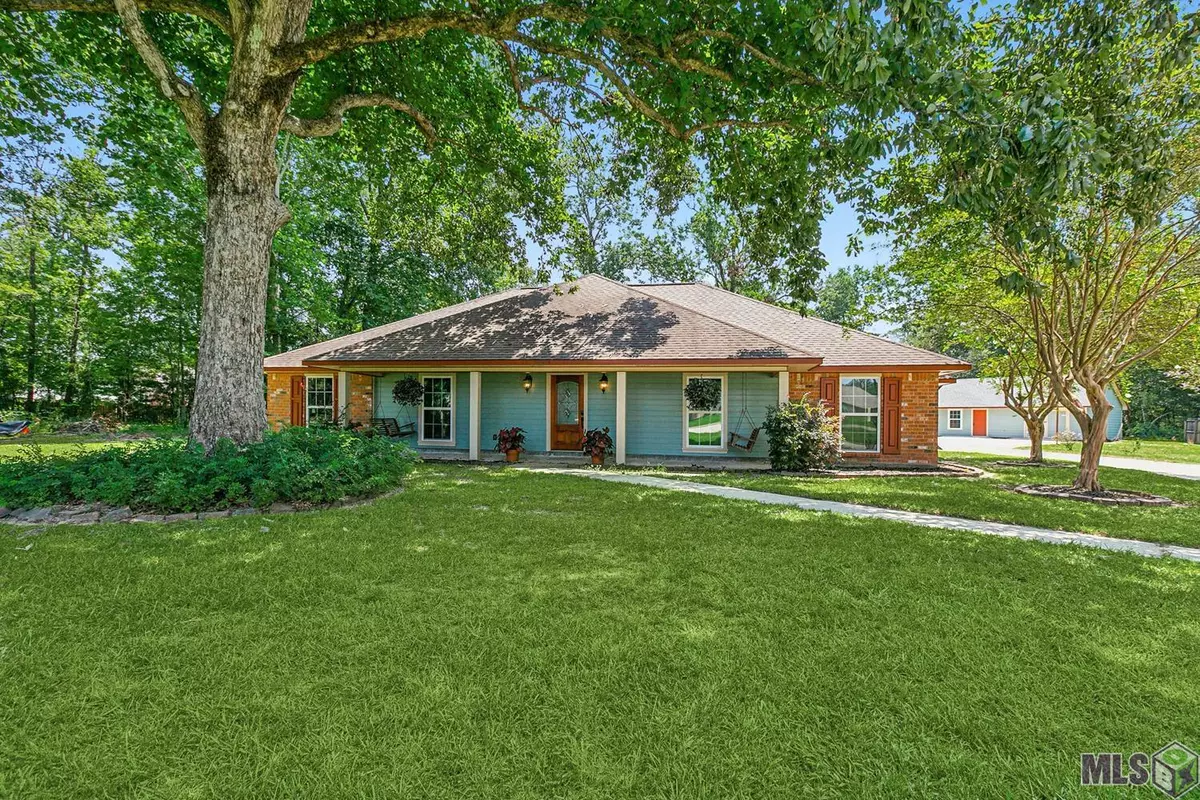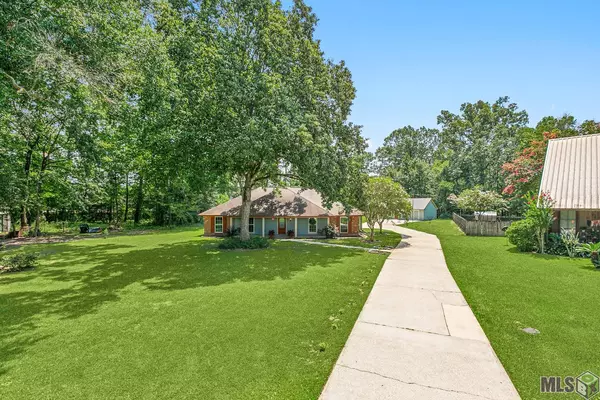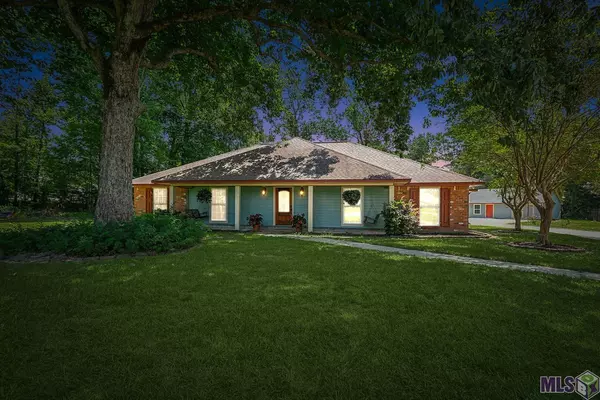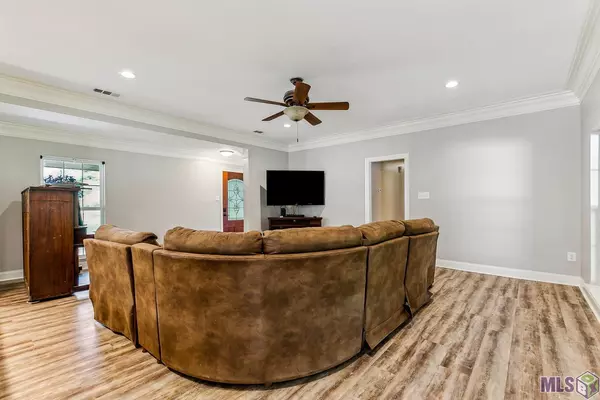$302,000
$302,000
For more information regarding the value of a property, please contact us for a free consultation.
10614 White Pine Dr Greenwell Springs, LA 70739
3 Beds
3 Baths
1,850 SqFt
Key Details
Sold Price $302,000
Property Type Single Family Home
Sub Type Detached Single Family
Listing Status Sold
Purchase Type For Sale
Square Footage 1,850 sqft
Price per Sqft $163
Subdivision Northwoods
MLS Listing ID 2024015279
Sold Date 08/09/24
Style Ranch
Bedrooms 3
Full Baths 2
HOA Fees $8/ann
HOA Y/N true
Year Built 1990
Lot Size 0.870 Acres
Property Description
Welcome to your new home! This charming 3-bedroom, 2.5-bath ranch offers the perfect blend of comfort and convenience, located in the desirable Central Community School System and situated in Flood Zone X! Each bedroom is thoughtfully designed with ample closet space and natural light. The primary suite features a private bath for your comfort and privacy. With 2.5 baths, including a well-appointed half-bath for guests, this home ensures functionality and ease for everyday living. The property boasts updated floors, fresh paint, and a gas range in the kitchen. Enjoy the insulated aluminum patio, utility room, and an extended driveway leading to a huge workshop/office. Practical features blend seamlessly with a welcoming atmosphere, making this home an excellent choice for both comfort and peace of mind. Schedule a visit today to experience all that this property has to offer!
Location
State LA
County East Baton Rouge
Rooms
Kitchen 411.57
Interior
Interior Features Breakfast Bar, Eat-in Kitchen, Attic Access, Crown Molding
Heating Central
Cooling Central Air
Flooring Ceramic Tile, Laminate
Appliance Gas Cooktop, Dishwasher, Disposal, Range/Oven, Range Hood, Stainless Steel Appliance(s)
Exterior
Garage Spaces 2.0
Roof Type Composition
Private Pool false
Building
Story 1
Foundation Slab
Sewer Public Sewer
Water Public
Schools
Elementary Schools Central Community
Middle Schools Central Community
High Schools Central Community
Others
Acceptable Financing Cash, Conventional, FHA, VA Loan
Listing Terms Cash, Conventional, FHA, VA Loan
Special Listing Condition As Is
Read Less
Want to know what your home might be worth? Contact us for a FREE valuation!

Our team is ready to help you sell your home for the highest possible price ASAP





