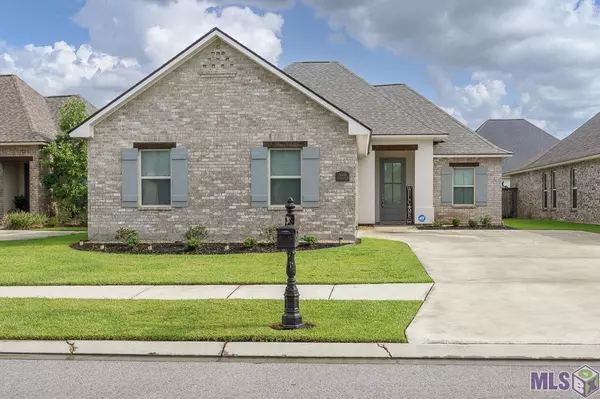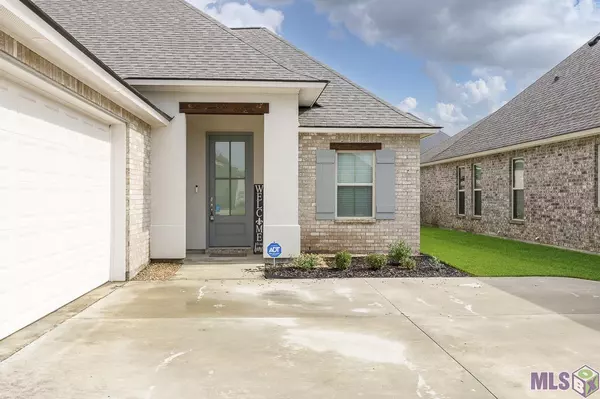$335,000
$335,000
For more information regarding the value of a property, please contact us for a free consultation.
36430 Belle Journee Ave Geismar, LA 70734
3 Beds
2 Baths
2,014 SqFt
Key Details
Sold Price $335,000
Property Type Single Family Home
Sub Type Detached Single Family
Listing Status Sold
Purchase Type For Sale
Square Footage 2,014 sqft
Price per Sqft $166
Subdivision Belle Savanne
MLS Listing ID 2024010586
Sold Date 06/05/24
Style Traditional
Bedrooms 3
Full Baths 2
HOA Fees $60/ann
HOA Y/N true
Year Built 2019
Lot Size 6,534 Sqft
Property Description
Welcome to this 3 bedroom, 2 bathroom, 2,014 living sq ft home with an office and open/split floor plan located in Belle Savanne Subdivision. Enjoy the outdoors either at the community pool or on the patio in the fully fenced in backyard. This home features a spacious living room including a fireplace that opens to the dining and kitchen area. The kitchen/living room passthrough features a beautiful wooden beam leading to the kitchen featuring a large island with a built-in sink, stainless steel appliances, 5 burner gas cooktop, granite countertops, a pantry with shelving, and plenty of cabinets for extra storage. The washer and dryer are to remain in the large utility room. The spacious primary bedroom features an en-suite bathroom including a separate shower and garden soaking tub, a double vanity, and a walk-in closet. On the other side of the home, you will find an office, 2 additional bedrooms, and an additional bathroom. Exiting the mudroom, enjoy enclosed parking in the 2-car garage. This home is conveniently located near Dutchtown schools with a plethora of shopping and dining options. Roof is only 5 years old! Flood zone X, NO flood insurance required! 100% financing available!
Location
State LA
County Ascension
Direction From I-10 E towards New Orleans, exit 173 toward LA 73. Yeild to the right onto LA 73. Turn right onto Belle Savanne Ave. Once you reach the roundabout, take the 2nd exit onto Belle Journee Ave. The home is on the right.
Rooms
Kitchen 183.15
Interior
Interior Features Ceiling 9'+, Crown Molding, See Remarks
Heating Central
Cooling Central Air, Ceiling Fan(s)
Flooring Carpet, Wood
Fireplaces Type 1 Fireplace, Gas Log
Appliance Gas Cooktop, Dishwasher, Disposal, Microwave, Oven, Separate Cooktop, Stainless Steel Appliance(s)
Laundry Electric Dryer Hookup, Washer Hookup, Inside, Washer/Dryer Hookups
Exterior
Garage Spaces 2.0
Fence Full, Privacy, Wood
Community Features Community Pool, Sidewalks
Roof Type Shingle
Garage true
Private Pool false
Building
Story 1
Foundation Slab
Sewer Public Sewer
Water Public
Schools
Elementary Schools Ascension Parish
Middle Schools Ascension Parish
High Schools Ascension Parish
Others
Acceptable Financing Cash, Conventional, FHA, FMHA/Rural Dev, VA Loan
Listing Terms Cash, Conventional, FHA, FMHA/Rural Dev, VA Loan
Special Listing Condition As Is
Read Less
Want to know what your home might be worth? Contact us for a FREE valuation!

Our team is ready to help you sell your home for the highest possible price ASAP





