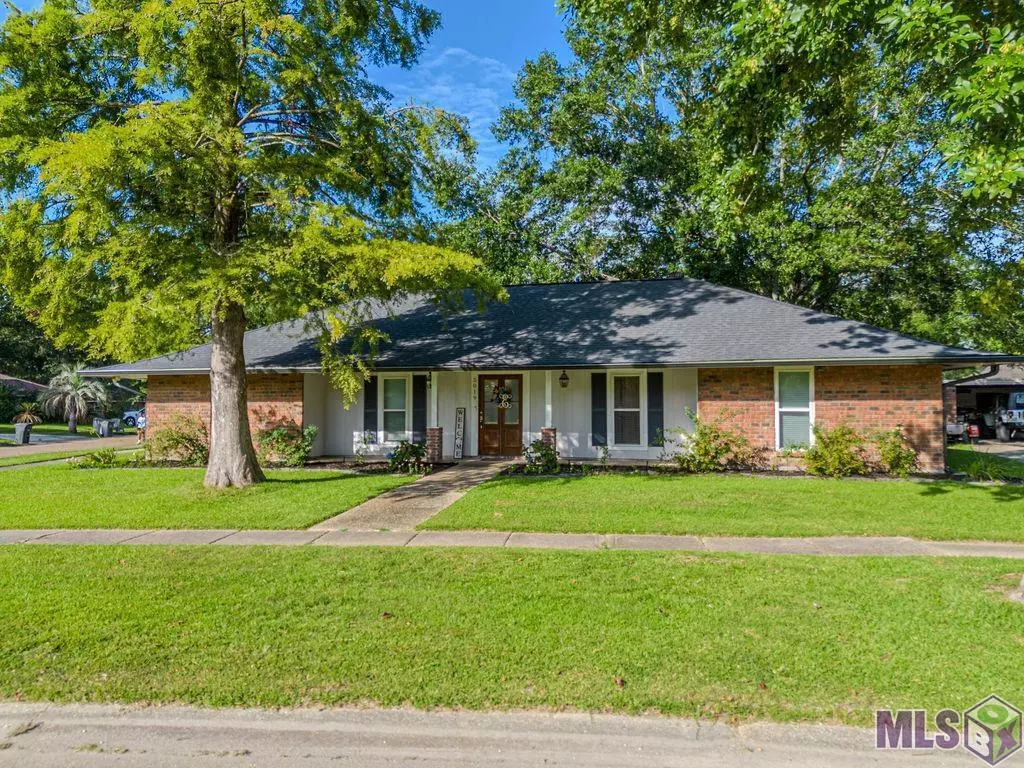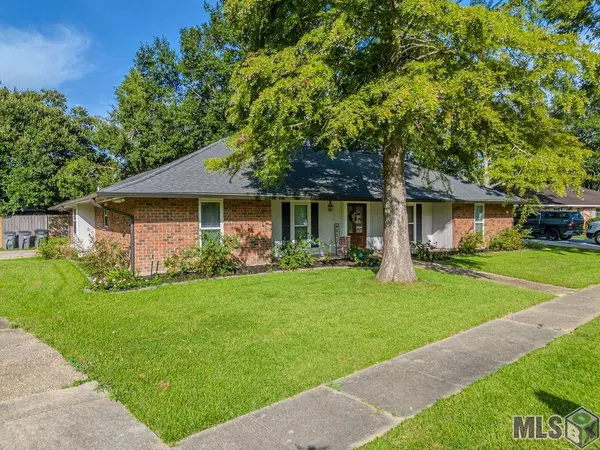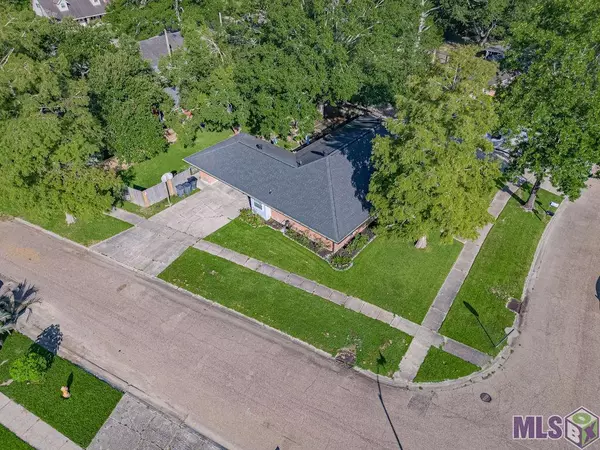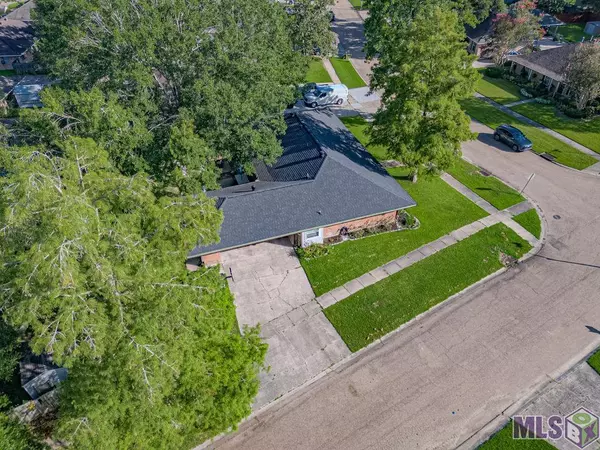$249,900
$249,900
For more information regarding the value of a property, please contact us for a free consultation.
5019 Fryers Ave Greenwell Springs, LA 70739
3 Beds
2 Baths
1,867 SqFt
Key Details
Sold Price $249,900
Property Type Single Family Home
Sub Type Detached Single Family
Listing Status Sold
Purchase Type For Sale
Square Footage 1,867 sqft
Price per Sqft $133
Subdivision East Ridgewood
MLS Listing ID 2024013748
Sold Date 07/18/24
Style Ranch
Bedrooms 3
Full Baths 2
Year Built 1977
Lot Size 10,454 Sqft
Property Description
Don't miss this wonderful home located just off of the Central Thruway near the Frenchtown Road. This beautiful ranch-style home is situated on a quiet corner lot with plenty of space for kids to roam about the large yard. This three bedroom two bath home has been completely renovated from top to bottom. The kitchen features granite countertops with a huge granite island, gas range, a large farm-house stainless steel sink, and an open concept kitchen/living/dining area which provides a wonderful open feel to the living space of this home. The primary suite features an en suite bathroom with a spacious tub, great for unwinding after a long work day. The spacious master closet with a built-in dresser are a rare find in homes this size. There is no carpet in this home! The kitchen and bathrooms are ceramic tile while the remainder of the house offers durable luxury vinyl plank flooring. This home is located in the Central School District which is one of the top public school districts in the state. Call today to schedule your private showing.
Location
State LA
County East Baton Rouge
Direction From Frenchtown Rd. and the Central Thruway. Left on Frenchtown. Take first right. Left on Fryers. House it at the end of the street on the right.
Rooms
Kitchen 236.74
Interior
Heating Gas Heat
Cooling Central Air
Exterior
Garage Spaces 2.0
Roof Type Shingle
Private Pool false
Building
Story 1
Foundation Slab
Sewer Public Sewer
Water Public
Schools
Elementary Schools Central Community
Middle Schools Central Community
High Schools Central Community
Others
Acceptable Financing Cash, Conventional, FHA, FMHA/Rural Dev, VA Loan
Listing Terms Cash, Conventional, FHA, FMHA/Rural Dev, VA Loan
Special Listing Condition As Is
Read Less
Want to know what your home might be worth? Contact us for a FREE valuation!

Our team is ready to help you sell your home for the highest possible price ASAP





